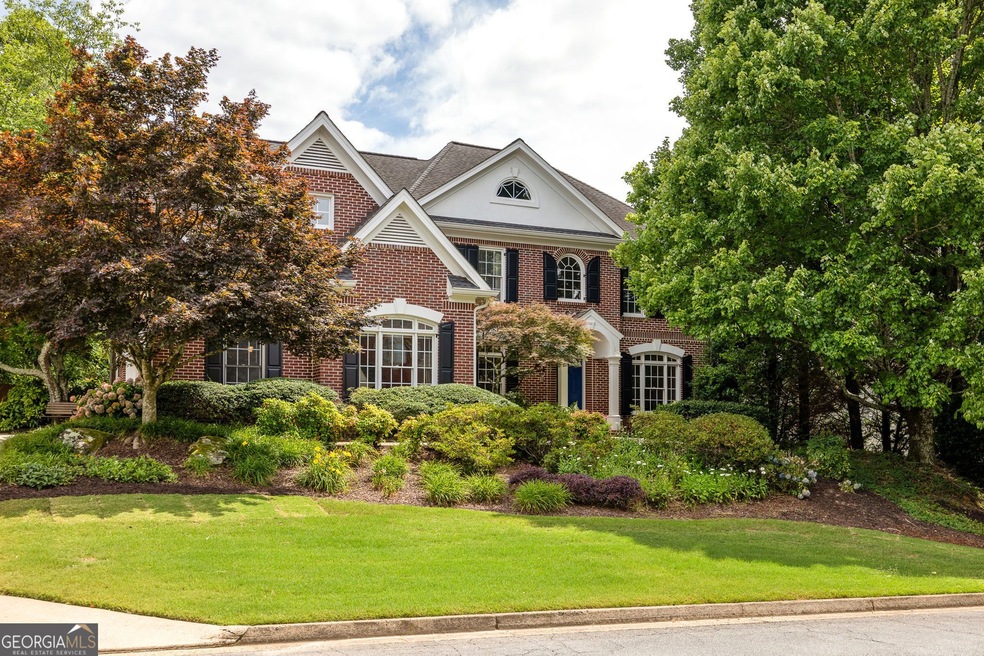Your Dream Home in the sought-after Covington Ridge Community - This one you do not want to miss! A Stunning, Mature Landscape Providing Tons of Privacy, and an Oversized 3-Car Garage welcomes you Home. The Seller's have taken Immaculate Care of this Beauty; They've added a New Water-Softener, Recessed Lighting Throughout, Finished Additional Basement Sq.footage... The Abundant Natural Light boasting a Two-Story Grand Open Foyer and Floor-to-Ceiling Living Room Windows will make you fall in love. Gleaming Hardwood Floors and Tons of Detailed Woodwork throughout-Not many homes are built like this one! Large Kitchen Open to Living Room featuring White Cabinets & Matching Stone Backsplash, Stainless Steel Appliances w/ New Refrigerator, Granite Countertops, and an Updated Kitchen Sink & Disposal. Screened Sun Porch with Trex Decking and Vaulted Ceiling w/ Outdoor TV perfect for everything! Beautiful Coffered Ceilings in the formal Dining Room, and tons of extra cabinet space for all of your hosting and familial needs. Guest Room and a Full Bathroom to service the main floor, with an additional office space / library. Upstairs you'll discover the Expansive Owner's Suite w/ Hardwood Floors and Tray Ceiling, Tons of Natural Light, and bathroom w/ separate his & hers, whirlpool soaking tub, tiled shower, and a massive closet w/ a window! Three additional bedrooms upstairs, one ensuite, and a Jack & Jill combo - there is space for your whole family to enjoy! Huge Finished Basement w/ plenty of storage space, another bedroom, bathroom, and additional living space looking over the Flat, Private Backyard. Additional Finished Basement Space makes the perfect Home Gym, Sauna and Cold Plunge Wellness Center in your own Home! Fenced Backyard, and Outdoor Deck for all your Summer Grilling. Available for Showings By Friday June 21st.

