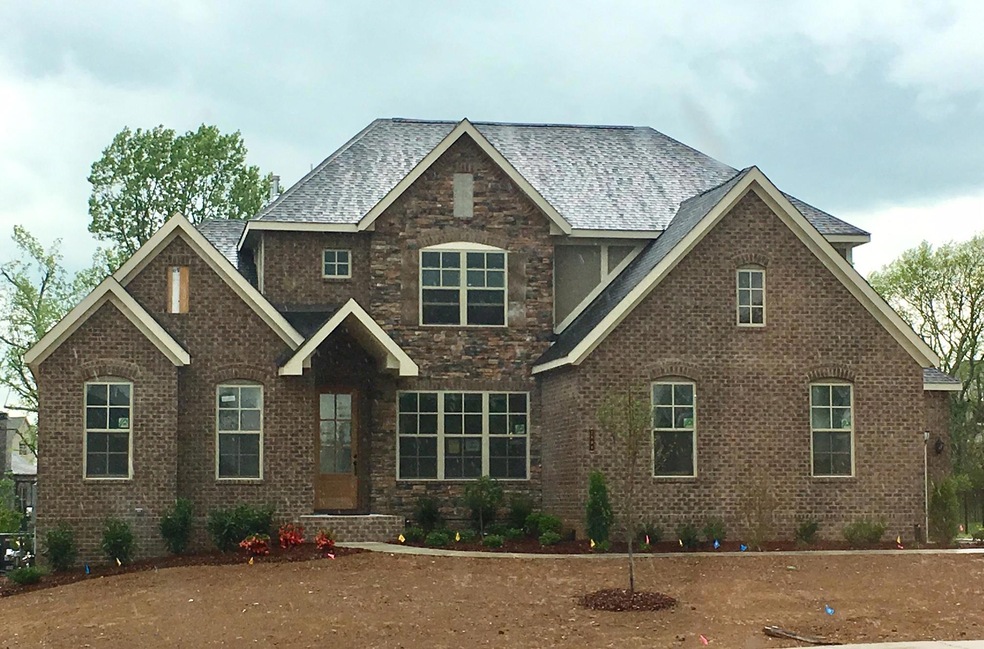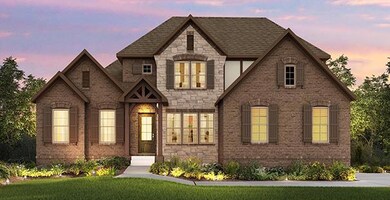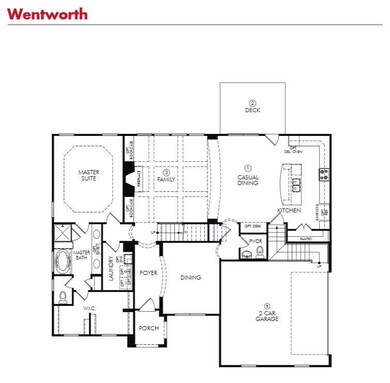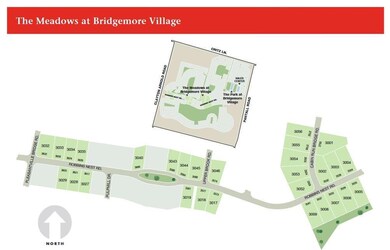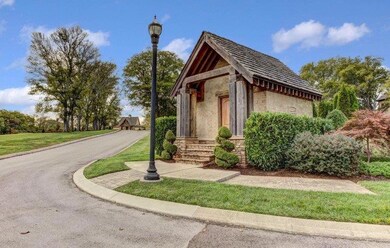
2804 Cabin Run Bridge Rd Thompson's Station, TN 37179
Highlights
- 0.5 Acre Lot
- Deck
- Community Pool
- Thompson's Station Middle School Rated A
- Traditional Architecture
- Walk-In Closet
About This Home
As of April 2024Wentworth offers Jack-n-Jill, dbl sided fireplace, extended Bkfst area, built-in kitchen desk, coffered ceiling Great Rm, Trey Ceiling Master, quartz counters +. Amazing idyllic setting, grand entry mature trees, wide boulevards & pocket parks.
Last Agent to Sell the Property
Ashton Nashville Residential Brokerage Phone: 6154548075 License #245049 Listed on: 11/21/2016

Home Details
Home Type
- Single Family
Est. Annual Taxes
- $502
Year Built
- Built in 2016
Lot Details
- 0.5 Acre Lot
- Level Lot
Parking
- 3 Car Garage
- Garage Door Opener
Home Design
- Traditional Architecture
- Brick Exterior Construction
- Shingle Roof
- Hardboard
Interior Spaces
- 3,103 Sq Ft Home
- Property has 2 Levels
- Ceiling Fan
- ENERGY STAR Qualified Windows
- Living Room with Fireplace
- Storage
- Crawl Space
- Fire and Smoke Detector
Kitchen
- Microwave
- Dishwasher
- Disposal
Flooring
- Carpet
- Tile
Bedrooms and Bathrooms
- 4 Bedrooms | 1 Main Level Bedroom
- Walk-In Closet
Outdoor Features
- Deck
Schools
- Bethesda Elementary School
- Heritage Middle School
- Independence High School
Utilities
- Cooling Available
- Central Heating
- Heating System Uses Natural Gas
- Underground Utilities
- STEP System includes septic tank and pump
Listing and Financial Details
- Tax Lot 3053
- Assessor Parcel Number 094145K A 01200 00011145K
Community Details
Overview
- Property has a Home Owners Association
- Bridgemore Village Sec 3A Subdivision
Recreation
- Community Pool
- Park
Ownership History
Purchase Details
Home Financials for this Owner
Home Financials are based on the most recent Mortgage that was taken out on this home.Purchase Details
Home Financials for this Owner
Home Financials are based on the most recent Mortgage that was taken out on this home.Purchase Details
Home Financials for this Owner
Home Financials are based on the most recent Mortgage that was taken out on this home.Similar Homes in the area
Home Values in the Area
Average Home Value in this Area
Purchase History
| Date | Type | Sale Price | Title Company |
|---|---|---|---|
| Warranty Deed | $998,000 | Icon Title Llc | |
| Warranty Deed | $925,000 | Foundation Title & Escrow | |
| Warranty Deed | $545,298 | Hallmark Title Co |
Mortgage History
| Date | Status | Loan Amount | Loan Type |
|---|---|---|---|
| Open | $605,000 | New Conventional | |
| Closed | $525,000 | New Conventional | |
| Previous Owner | $675,000 | VA | |
| Previous Owner | $589,875 | VA | |
| Previous Owner | $592,375 | VA | |
| Previous Owner | $525,698 | VA |
Property History
| Date | Event | Price | Change | Sq Ft Price |
|---|---|---|---|---|
| 04/11/2024 04/11/24 | Sold | $998,000 | -0.1% | $307 / Sq Ft |
| 03/17/2024 03/17/24 | Pending | -- | -- | -- |
| 03/13/2024 03/13/24 | For Sale | $998,900 | +8.0% | $307 / Sq Ft |
| 11/29/2022 11/29/22 | Sold | $925,000 | -7.5% | $284 / Sq Ft |
| 11/09/2022 11/09/22 | Pending | -- | -- | -- |
| 10/31/2022 10/31/22 | For Sale | $999,900 | +83.4% | $307 / Sq Ft |
| 06/29/2017 06/29/17 | Sold | $545,298 | -1.0% | $176 / Sq Ft |
| 05/17/2017 05/17/17 | Pending | -- | -- | -- |
| 11/21/2016 11/21/16 | For Sale | $550,626 | -- | $177 / Sq Ft |
Tax History Compared to Growth
Tax History
| Year | Tax Paid | Tax Assessment Tax Assessment Total Assessment is a certain percentage of the fair market value that is determined by local assessors to be the total taxable value of land and additions on the property. | Land | Improvement |
|---|---|---|---|---|
| 2024 | $3,172 | $159,925 | $48,750 | $111,175 |
| 2023 | $3,172 | $159,925 | $48,750 | $111,175 |
| 2022 | $3,172 | $159,925 | $48,750 | $111,175 |
| 2021 | $3,172 | $159,925 | $48,750 | $111,175 |
| 2020 | $3,038 | $130,775 | $35,000 | $95,775 |
| 2019 | $3,038 | $130,775 | $35,000 | $95,775 |
| 2018 | $2,947 | $130,775 | $35,000 | $95,775 |
| 2017 | $1,882 | $84,275 | $35,000 | $49,275 |
| 2016 | $771 | $35,000 | $35,000 | $0 |
| 2015 | -- | $21,250 | $21,250 | $0 |
| 2014 | -- | $21,250 | $21,250 | $0 |
Agents Affiliated with this Home
-
Dawn Lauriano
D
Seller's Agent in 2024
Dawn Lauriano
Keller Williams Realty Nashville/Franklin
(714) 335-5152
3 in this area
54 Total Sales
-
Casey Carpenter
C
Buyer's Agent in 2024
Casey Carpenter
Black Lion Realty
(513) 266-6104
2 in this area
38 Total Sales
-
Kelly Clayton

Seller's Agent in 2022
Kelly Clayton
Keller Williams Realty Nashville/Franklin
(615) 347-2377
1 in this area
52 Total Sales
-
Doug Jacobs
D
Seller's Agent in 2017
Doug Jacobs
Ashton Nashville Residential
(615) 210-4080
5 Total Sales
-
Jason Huck

Buyer's Agent in 2017
Jason Huck
Keller Williams Realty Nashville/Franklin
(765) 720-8541
2 in this area
46 Total Sales
Map
Source: Realtracs
MLS Number: 1782445
APN: 145K-A-012.00
- 3691 Ronstadt Rd
- 3670 Martins Mill Rd
- 3675 Ronstadt Rd
- 2935 Avenue Downs Dr
- 2931 Avenue Downs Dr
- 2948 Avenue Downs Dr
- 3549 Creamery Bridge Rd
- 2757 Otterham Dr
- 2915 Avenue Downs Dr
- 2725 Otterham Dr
- 4013 Kathie Dr
- 2764 Otterham Dr
- 3005 Littlebury Park Dr
- 2756 Otterham Dr
- 2736 Critz Ln
- 2754 Critz Ln
- 2740 Critz Ln
- 3133 Setting Sun Dr
- 3062 Allenwood Dr
- 2752 Critz Ln
