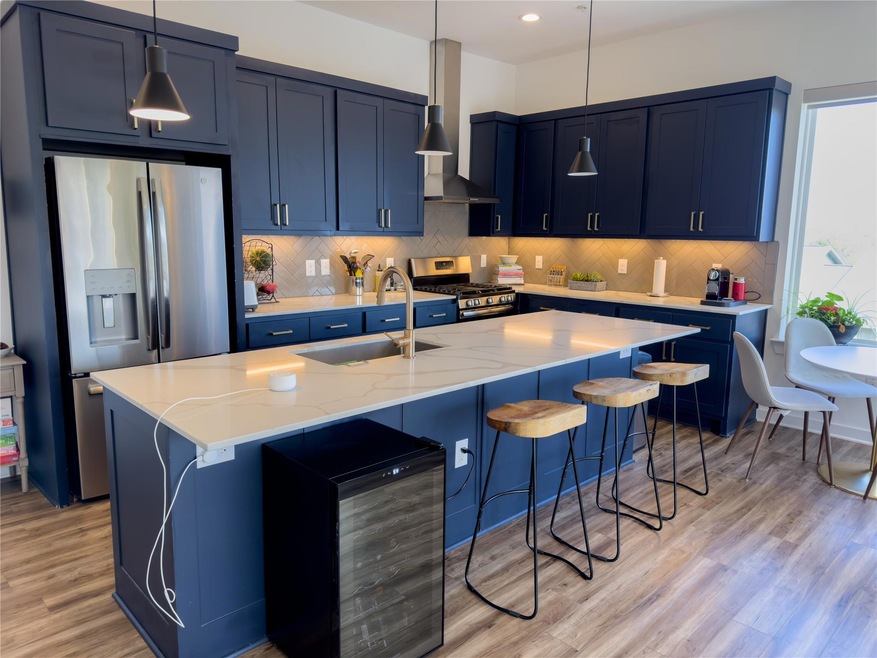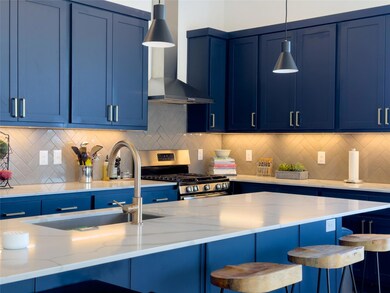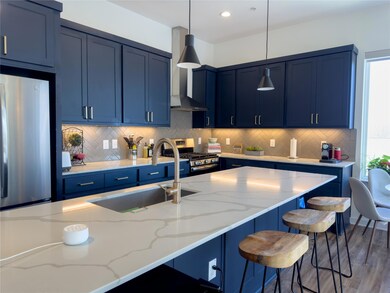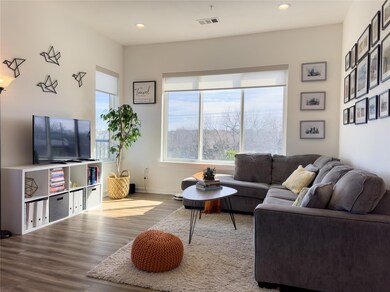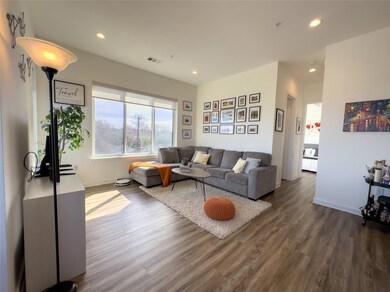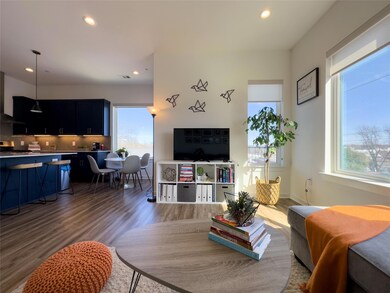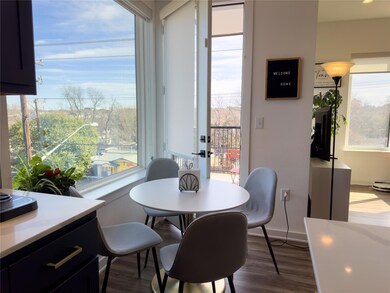2804 S 1st St Unit 1301 Austin, TX 78704
Galindo NeighborhoodHighlights
- New Construction
- 1 Acre Lot
- Stainless Steel Appliances
- City View
- Open Floorplan
- Balcony
About This Home
Modern Condo Living in the Heart of 78704
Immerse yourself in the vibrant South Austin lifestyle with this stunning 2-bedroom, 2-bath condo at The Guild Lofts. Perfectly positioned on South 1st Street, this unit offers the ideal blend of modern luxury and unbeatable walkability. The interior features soaring 10-foot ceilings, an open floor plan bathed in natural light, and sleek modern finishes throughout.
Enjoy your morning coffee on the private balcony with skyline views or take advantage of the smart-home ready Nest technology. Rare for the area, this unit includes a private garage plus an enclosed carport, solving all your parking needs. Community amenities include a dedicated dog park and ample guest parking. Steps away from local favorites like Toss Pizzeria, High Brew Coffee, and just minutes from Lady Bird Lake, SoCo, and Downtown.
Listing Agent
One Real Estate Brokerage Phone: (832) 287-3624 License #0698686 Listed on: 11/12/2025
Condo Details
Home Type
- Condominium
Est. Annual Taxes
- $5,728
Year Built
- Built in 2019 | New Construction
Parking
- 1 Car Garage
- Carport
- Assigned Parking
Home Design
- Slab Foundation
- Membrane Roofing
- HardiePlank Type
Interior Spaces
- 1,017 Sq Ft Home
- 1-Story Property
- Open Floorplan
- City Views
Kitchen
- Built-In Oven
- Gas Cooktop
- Microwave
- Dishwasher
- Stainless Steel Appliances
- Disposal
Flooring
- Tile
- Vinyl
Bedrooms and Bathrooms
- 2 Main Level Bedrooms
- 2 Full Bathrooms
Schools
- Dawson Elementary School
- Lively Middle School
- Travis High School
Additional Features
- Balcony
- North Facing Home
- Central Heating and Cooling System
Listing and Financial Details
- Security Deposit $2,750
- Tenant pays for all utilities
- 12 Month Lease Term
- $60 Application Fee
- Assessor Parcel Number 2804 S 1st # 1301
Community Details
Overview
- Property has a Home Owners Association
- 24 Units
- Built by Heiser Development
- Guild Lofts Condominiums Subdivision
Recreation
- Dog Park
Pet Policy
- Limit on the number of pets
- Pet Size Limit
- Dogs and Cats Allowed
- Breed Restrictions
Map
Source: Unlock MLS (Austin Board of REALTORS®)
MLS Number: 6597735
APN: 919895
- 2804 S 1st St Unit 2107
- 2702 S 2nd St Unit 1-A & 2-B
- 604 Cumberland Rd
- 2809 S 5th St Unit 4
- 2800 S 4th St Unit 1
- 2805 S 5th St
- 703 Herndon Ln
- 3018 S 1st St Unit 112
- 3018 S 1st St Unit 109
- 3007 S 4th St
- 2609 S 5th St
- 2724 Treble Ln Unit 324
- 2800 Treble Ln Unit 832
- 2707 Dulce Ln Unit 14
- 2707 Dulce Ln Unit 7
- 612 Twelve Oaks Ln
- 2733 Dulce Ln Unit 602
- 2503 S 4th St
- 308 El Paso St
- 309 Cumberland Rd
- 2804 S 1st St Unit 3103
- 2804 S 1st St Unit 1106
- 2708 S 1st St Unit 106
- 2900 S 1st St
- 2906 S 1st St
- 614 Terrell Hill Dr Unit D
- 2704 Stacy Ln
- 3000 S 1st St Unit 104
- 2707 Stacy Ln Unit 1
- 510 Sacramento Dr Unit B
- 2711 S 5th St Unit B
- 2903 S 5th St
- 3018 S 1st St Unit 109
- 3018 S 1st St Unit 218
- 3018 S 1st St Unit 110
- 3018 S 1st St Unit ID1337721P
- 2609 S 5th St Unit B
- 2804 Treble Ln Unit 924
- 2706 Wilson St Unit B
- 2526 Durwood St Unit 102
