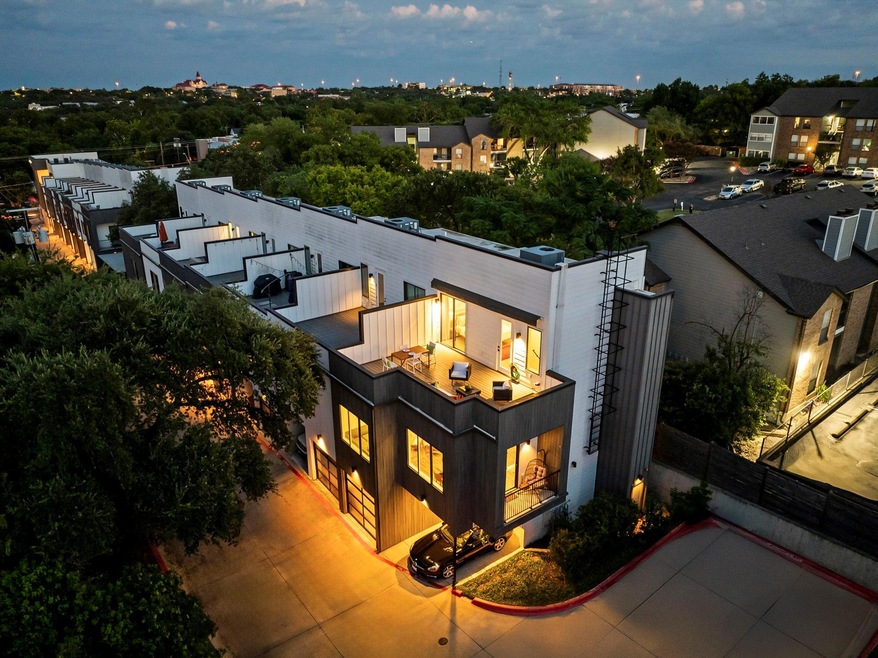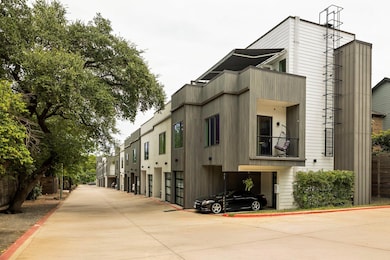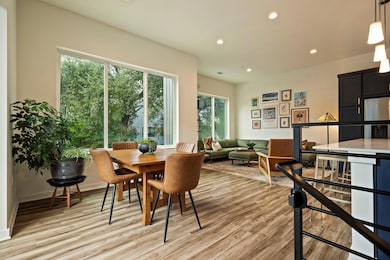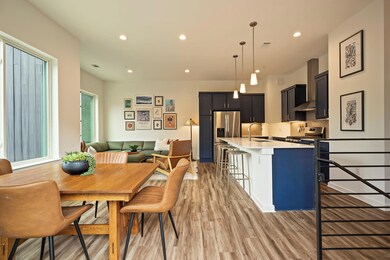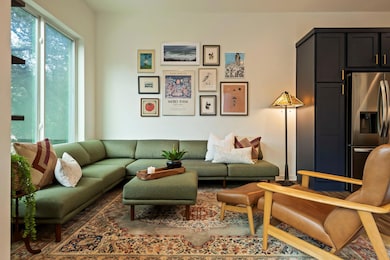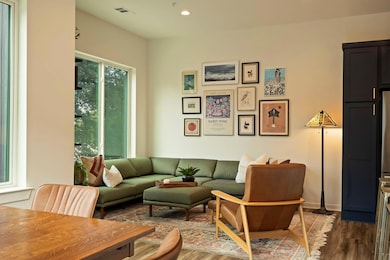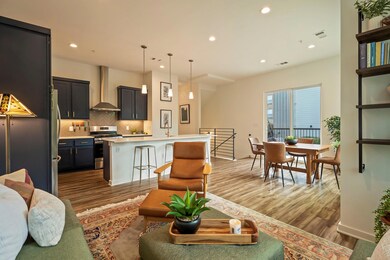2804 S 1st St Unit 2107 Austin, TX 78704
Galindo NeighborhoodEstimated payment $4,813/month
Highlights
- View of Trees or Woods
- Quartz Countertops
- Enclosed Patio or Porch
- Corner Lot
- Terrace
- Pet Amenities
About This Home
A refined retreat, one mile from Austin’s iconic South Congress- Step into a residence where modern architecture meets effortless living. This three story corner condo is bathed in natural light, with soaring ceilings that create an airy, gallery like feel. Each space has been designed for moments both grand and intimate, from sipping morning tea beneath the shade of a majestic oak to watching the sky turn to watercolor from your private rooftop terrace. Here, the pulse of the city hums in the background, yet peace and privacy are always within reach.
Design that elevates everyday living.- With three bedrooms and three full bathrooms, this home offers both scale and versatility. The open concept main level features a chef’s kitchen with a gas range, vented hood, and the perfect flow for entertaining while music drifts throughout the home. Outdoor spaces are abundant: a second floor balcony for quiet mornings, and a third floor terrace with an electric awning, ideal for all day enjoyment. A one car garage plus covered carport, keyless entry, and no yard to maintain mean every detail is attuned to convenience. The gated dog area and welcoming neighbors add warmth and community to this stylish sanctuary.
South Congress energy, perfectly within reach.- Located at the center of Austin’s most vibrant offerings, you can be anywhere in the city in under 20 minutes, with seamless access to I 35, 290/71, and Mopac. On foot or by bike, explore beloved neighborhood haunts: Cosmic Coffee, St. Elmo’s, and South 1st’s eclectic food trucks. Pick up fresh provisions from the newly renovated H E B, savor BBQ and sushi, or indulge in churros, gelato, and craft coffee. Spend weekends at the South Congress Community Center, strolling the trails, or watching tennis and pickleball matches under Texas skies. This is a home that places you at the edge of the action, close enough to taste the city’s flavor, yet perfectly removed for a life well lived.
Listing Agent
Brodsky Properties Brokerage Phone: (512) 585-9550 License #0613240 Listed on: 08/07/2025
Property Details
Home Type
- Condominium
Est. Annual Taxes
- $13,736
Year Built
- Built in 2019
Lot Details
- Northwest Facing Home
- Private Entrance
- Sprinkler System
HOA Fees
- $460 Monthly HOA Fees
Parking
- 1 Car Garage
- Lighted Parking
- Front Facing Garage
- Single Garage Door
Property Views
- Woods
- Neighborhood
Home Design
- Slab Foundation
- Mixed Roof Materials
- HardiePlank Type
Interior Spaces
- 1,786 Sq Ft Home
- 3-Story Property
- Bookcases
- Crown Molding
- Ceiling Fan
- Recessed Lighting
- Awning
- Window Treatments
- Living Room
- Dining Room
- Storage Room
Kitchen
- Open to Family Room
- Eat-In Kitchen
- Breakfast Bar
- Gas Oven
- Free-Standing Gas Range
- Range Hood
- Microwave
- Dishwasher
- Stainless Steel Appliances
- Kitchen Island
- Quartz Countertops
- Disposal
Flooring
- Tile
- Vinyl
Bedrooms and Bathrooms
- 3 Bedrooms | 1 Main Level Bedroom
- Walk-In Closet
- 3 Full Bathrooms
- Double Vanity
- Walk-in Shower
Laundry
- Laundry Room
- Stacked Washer and Dryer
Home Security
Outdoor Features
- Balcony
- Enclosed Patio or Porch
- Terrace
- Exterior Lighting
Schools
- Dawson Elementary School
- Lively Middle School
- Austin High School
Utilities
- Central Heating and Cooling System
- Heating System Uses Natural Gas
- ENERGY STAR Qualified Water Heater
Additional Features
- No Carpet
- City Lot
Listing and Financial Details
- Assessor Parcel Number 04040430240000
- Tax Block 2
Community Details
Overview
- Association fees include common area maintenance, ground maintenance, maintenance structure, sewer, trash
- Guild Owners Association/Hoa Association
- Guild Condos Bldg 2 Subdivision
Recreation
- Trails
Pet Policy
- Pet Amenities
Additional Features
- Common Area
- Fire and Smoke Detector
Map
Home Values in the Area
Average Home Value in this Area
Tax History
| Year | Tax Paid | Tax Assessment Tax Assessment Total Assessment is a certain percentage of the fair market value that is determined by local assessors to be the total taxable value of land and additions on the property. | Land | Improvement |
|---|---|---|---|---|
| 2025 | $9,158 | $625,350 | $281,441 | $343,909 |
| 2023 | $12,619 | $793,442 | $0 | $0 |
| 2022 | $14,851 | $751,963 | $151,545 | $600,418 |
| 2021 | $12,150 | $558,200 | $151,545 | $406,655 |
| 2020 | $11,905 | $555,032 | $121,236 | $433,796 |
Property History
| Date | Event | Price | List to Sale | Price per Sq Ft | Prior Sale |
|---|---|---|---|---|---|
| 11/07/2025 11/07/25 | Price Changed | $609,900 | -2.4% | $341 / Sq Ft | |
| 10/08/2025 10/08/25 | Price Changed | $624,900 | -2.3% | $350 / Sq Ft | |
| 09/12/2025 09/12/25 | Price Changed | $639,900 | -1.5% | $358 / Sq Ft | |
| 08/07/2025 08/07/25 | For Sale | $649,900 | -4.4% | $364 / Sq Ft | |
| 07/03/2024 07/03/24 | Sold | -- | -- | -- | View Prior Sale |
| 06/02/2024 06/02/24 | Pending | -- | -- | -- | |
| 04/19/2024 04/19/24 | For Sale | $679,900 | +10.2% | $381 / Sq Ft | |
| 02/04/2021 02/04/21 | Sold | -- | -- | -- | View Prior Sale |
| 01/01/2021 01/01/21 | Pending | -- | -- | -- | |
| 12/02/2020 12/02/20 | For Sale | $617,000 | -- | $349 / Sq Ft |
Purchase History
| Date | Type | Sale Price | Title Company |
|---|---|---|---|
| Deed | -- | Austin Title Company | |
| Warranty Deed | -- | Independence Title |
Mortgage History
| Date | Status | Loan Amount | Loan Type |
|---|---|---|---|
| Open | $420,000 | New Conventional |
Source: Unlock MLS (Austin Board of REALTORS®)
MLS Number: 9241373
APN: 919915
- 2702 S 2nd St Unit 1-A & 2-B
- 604 Cumberland Rd
- 2809 S 5th St Unit 4
- 2800 S 4th St Unit 1
- 2805 S 5th St
- 703 Herndon Ln
- 3018 S 1st St Unit 112
- 3018 S 1st St Unit 109
- 3007 S 4th St
- 2609 S 5th St
- 2724 Treble Ln Unit 324
- 2800 Treble Ln Unit 832
- 2707 Dulce Ln Unit 14
- 2707 Dulce Ln Unit 7
- 612 Twelve Oaks Ln
- 2733 Dulce Ln Unit 602
- 2503 S 4th St
- 308 El Paso St
- 309 Cumberland Rd
- 629 Twelve Oaks Ln
- 2804 S 1st St Unit 1301
- 2804 S 1st St Unit 3103
- 2804 S 1st St Unit 1106
- 2708 S 1st St Unit 106
- 2900 S 1st St
- 2906 S 1st St
- 614 Terrell Hill Dr Unit D
- 2704 Stacy Ln
- 3000 S 1st St Unit 104
- 2707 Stacy Ln Unit 1
- 510 Sacramento Dr Unit B
- 2711 S 5th St Unit B
- 2903 S 5th St
- 3018 S 1st St Unit 109
- 3018 S 1st St Unit 218
- 3018 S 1st St Unit 110
- 3018 S 1st St Unit ID1337721P
- 2609 S 5th St Unit B
- 2804 Treble Ln Unit 924
- 2706 Wilson St Unit B
