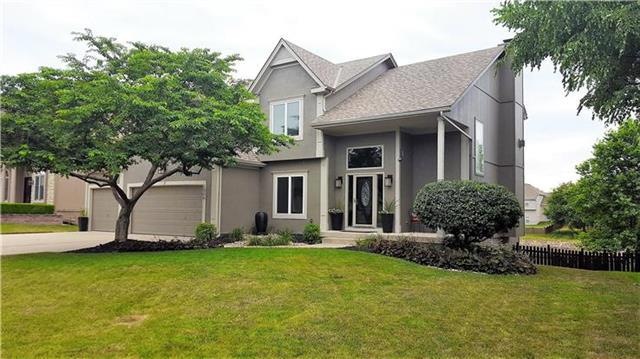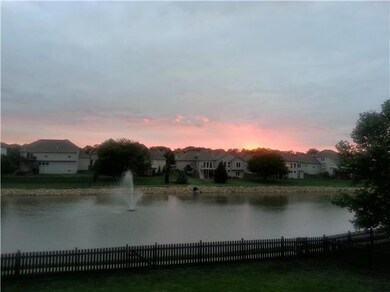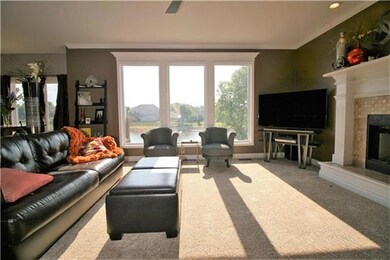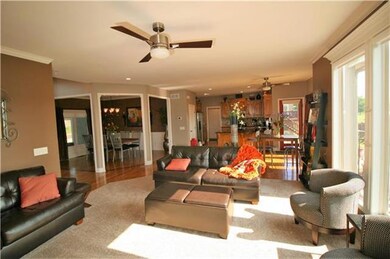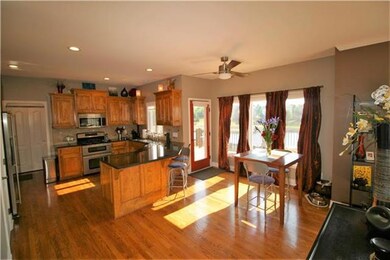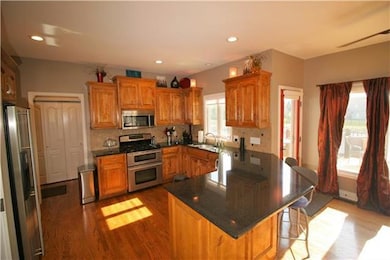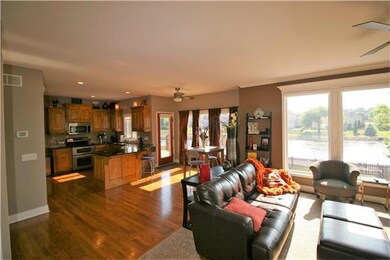
2804 SW Arthur Dr Lees Summit, MO 64082
Lee's Summit NeighborhoodEstimated Value: $455,347 - $593,000
Highlights
- Deck
- Pond
- Vaulted Ceiling
- Hawthorn Hill Elementary School Rated A
- Family Room with Fireplace
- Traditional Architecture
About This Home
As of August 2016A 2 story home in a fantastic subdivision-4 bedroom 3/5 baths a finished walk out basement with a full 3 car garage. Main level is completely open with dining room, eat in kitchen, a living room with floor to ceiling windows overlooking the scenic pond with fountain. Master bedroom has its own sitting area with gas fireplace and remodeled master spa. The 4th bedroom has a walk in closet with its own private sitting area away from the bedroom and a secret hideout spot. The yard is fully fenced and backs to ponds that can be used for catch and release fishing. You can enjoy your evenings listening to the fountain from the deck of the covered/uncovered patio.
Monarch View, features 2 stocked ponds, surrounded by walking trails. Has a large playground area and a 6 lane competitive swimming pool.
Last Agent to Sell the Property
ReeceNichols - Lees Summit License #2004004518 Listed on: 07/06/2016

Home Details
Home Type
- Single Family
Est. Annual Taxes
- $3,781
Year Built
- Built in 2000
Lot Details
- 10,846
HOA Fees
- $33 Monthly HOA Fees
Parking
- 3 Car Attached Garage
- Front Facing Garage
- Garage Door Opener
Home Design
- Traditional Architecture
- Composition Roof
Interior Spaces
- Wet Bar: Carpet, Ceiling Fan(s), Walk-In Closet(s), Ceramic Tiles, Separate Shower And Tub, Whirlpool Tub, Hardwood, Pantry, Fireplace
- Built-In Features: Carpet, Ceiling Fan(s), Walk-In Closet(s), Ceramic Tiles, Separate Shower And Tub, Whirlpool Tub, Hardwood, Pantry, Fireplace
- Vaulted Ceiling
- Ceiling Fan: Carpet, Ceiling Fan(s), Walk-In Closet(s), Ceramic Tiles, Separate Shower And Tub, Whirlpool Tub, Hardwood, Pantry, Fireplace
- Skylights
- Gas Fireplace
- Shades
- Plantation Shutters
- Drapes & Rods
- Family Room with Fireplace
- 2 Fireplaces
- Formal Dining Room
- Laundry Room
Kitchen
- Eat-In Country Kitchen
- Double Oven
- Gas Oven or Range
- Dishwasher
- Granite Countertops
- Laminate Countertops
- Disposal
Flooring
- Wood
- Wall to Wall Carpet
- Linoleum
- Laminate
- Stone
- Ceramic Tile
- Luxury Vinyl Plank Tile
- Luxury Vinyl Tile
Bedrooms and Bathrooms
- 4 Bedrooms
- Cedar Closet: Carpet, Ceiling Fan(s), Walk-In Closet(s), Ceramic Tiles, Separate Shower And Tub, Whirlpool Tub, Hardwood, Pantry, Fireplace
- Walk-In Closet: Carpet, Ceiling Fan(s), Walk-In Closet(s), Ceramic Tiles, Separate Shower And Tub, Whirlpool Tub, Hardwood, Pantry, Fireplace
- Double Vanity
- Bathtub with Shower
Finished Basement
- Walk-Out Basement
- Sump Pump
- Natural lighting in basement
Home Security
- Storm Doors
- Fire and Smoke Detector
Outdoor Features
- Pond
- Deck
- Enclosed patio or porch
- Playground
Schools
- Hawthorn Hills Elementary School
- Lee's Summit West High School
Utilities
- Forced Air Heating and Cooling System
- Heat Pump System
- Satellite Dish
Additional Features
- Energy-Efficient Lighting
- Wood Fence
- City Lot
Listing and Financial Details
- Assessor Parcel Number 69-230-11-23-00-0-00-000
Community Details
Overview
- Monarch View Subdivision
Amenities
- Party Room
Recreation
- Community Pool
- Trails
Ownership History
Purchase Details
Home Financials for this Owner
Home Financials are based on the most recent Mortgage that was taken out on this home.Purchase Details
Home Financials for this Owner
Home Financials are based on the most recent Mortgage that was taken out on this home.Purchase Details
Home Financials for this Owner
Home Financials are based on the most recent Mortgage that was taken out on this home.Purchase Details
Purchase Details
Home Financials for this Owner
Home Financials are based on the most recent Mortgage that was taken out on this home.Purchase Details
Home Financials for this Owner
Home Financials are based on the most recent Mortgage that was taken out on this home.Similar Homes in the area
Home Values in the Area
Average Home Value in this Area
Purchase History
| Date | Buyer | Sale Price | Title Company |
|---|---|---|---|
| Gamache Steven M | -- | Stewart Title Company | |
| Gillihan John | $237,650 | Nationwide Appraisal & Title | |
| Mortgage Guaranty Insurance Corp | -- | Nationwide Appraisal & Title | |
| Federal Home Loan Mortgage Corporation | -- | Mokan Title Services Llc | |
| Brodzin Lawrence J | -- | Coffelt Land Title | |
| Premier Home Builders Inc | -- | Coffelt Land Title |
Mortgage History
| Date | Status | Borrower | Loan Amount |
|---|---|---|---|
| Open | Gamache Steven M | $225,000 | |
| Previous Owner | Gillihan John | $200,000 | |
| Previous Owner | Gillihan John | $215,400 | |
| Previous Owner | Gillihan John | $215,750 | |
| Previous Owner | Gillihan John | $335,019 | |
| Previous Owner | Gillihan John | $190,120 | |
| Previous Owner | Mortgage Guaranty Insurance Corp | $23,700 | |
| Previous Owner | Brodzin Lawrence J | $210,800 | |
| Previous Owner | Premier Home Builders Inc | $188,400 |
Property History
| Date | Event | Price | Change | Sq Ft Price |
|---|---|---|---|---|
| 08/15/2016 08/15/16 | Sold | -- | -- | -- |
| 07/07/2016 07/07/16 | Pending | -- | -- | -- |
| 06/30/2016 06/30/16 | For Sale | $324,900 | -- | -- |
Tax History Compared to Growth
Tax History
| Year | Tax Paid | Tax Assessment Tax Assessment Total Assessment is a certain percentage of the fair market value that is determined by local assessors to be the total taxable value of land and additions on the property. | Land | Improvement |
|---|---|---|---|---|
| 2024 | $5,448 | $76,000 | $6,230 | $69,770 |
| 2023 | $5,448 | $76,000 | $6,230 | $69,770 |
| 2022 | $4,233 | $52,440 | $5,425 | $47,015 |
| 2021 | $4,321 | $52,440 | $5,425 | $47,015 |
| 2020 | $3,969 | $47,699 | $5,425 | $42,274 |
| 2019 | $3,860 | $47,699 | $5,425 | $42,274 |
| 2018 | $3,807 | $43,646 | $5,164 | $38,482 |
| 2017 | $3,807 | $43,646 | $5,164 | $38,482 |
| 2016 | $3,792 | $43,035 | $5,377 | $37,658 |
| 2014 | $4,013 | $44,650 | $5,027 | $39,623 |
Agents Affiliated with this Home
-
Shannon Gillihan

Seller's Agent in 2016
Shannon Gillihan
ReeceNichols - Lees Summit
(816) 820-9581
11 in this area
43 Total Sales
-
Charlene Muller

Buyer's Agent in 2016
Charlene Muller
ReeceNichols- Leawood Town Center
(816) 536-9302
4 in this area
100 Total Sales
Map
Source: Heartland MLS
MLS Number: 1999789
APN: 69-230-11-23-00-0-00-000
- 2713 SW Monarch Dr
- 2234 SW Crown Dr
- 2734 SW Heartland Rd
- 2230 SW Heartland Ct
- 2742 SW Heartland Rd
- 2226 SW Crown Dr
- 2225 SW Crown Dr
- 2226 SW Heartland Ct
- 2222 SW Heartland Ct
- 2221 SW Crown Dr
- 2517 SW Kenwill Ct
- 2516 SW Kenwill Ct
- 2739 SW Heartland Rd
- 2817 SW Heartland Rd
- 2625 SW Carlton Dr
- 2517 SW Current Ln
- 2202 SW Hook Farm Dr
- 2317 SW Morris Dr
- 2314 SW Serena Place
- 3116 SW Summit View Trail
- 2804 SW Arthur Dr
- 2808 SW Arthur Dr
- 2800 SW Arthur Dr
- 2812 SW Arthur Dr
- 2333 SW Crown Dr
- 2316 SW Westminster Dr
- 2732 SW Arthur Dr
- 2728 SW Arthur Dr
- 2816 SW Arthur Dr
- 2312 SW Westminster Dr
- 2332 SW Crown Dr
- 2727 SW Arthur Dr
- 2321 SW Westminster Dr
- 2820 SW Arthur Dr
- 2325 SW Crown Dr
- 2328 SW Crown Dr
- 2308 SW Westminster Dr
- 2724 SW Arthur Dr
- 2723 SW Arthur Dr
- 2317 SW Westminster Dr
