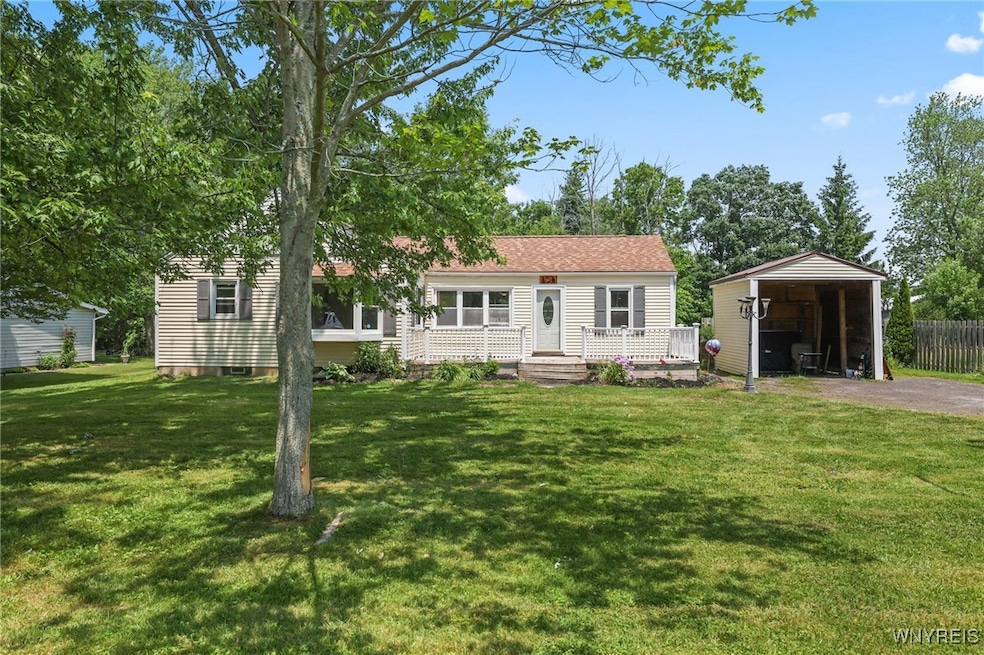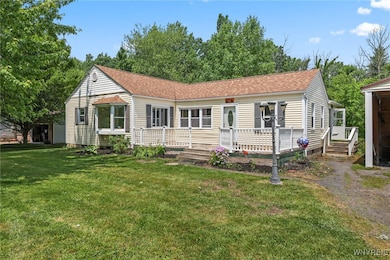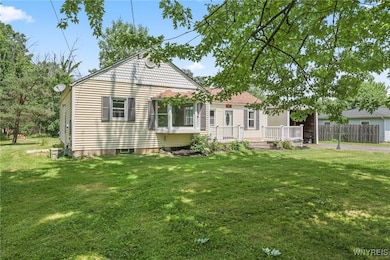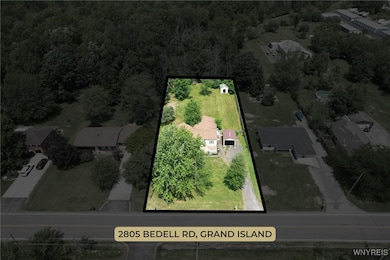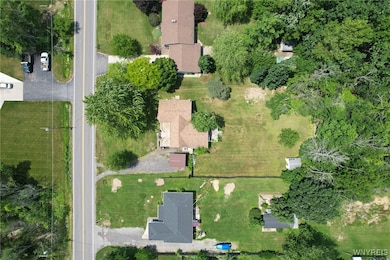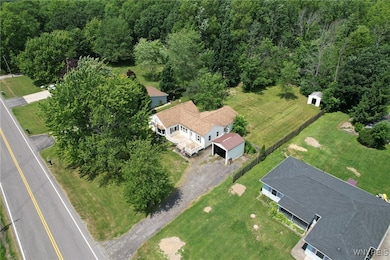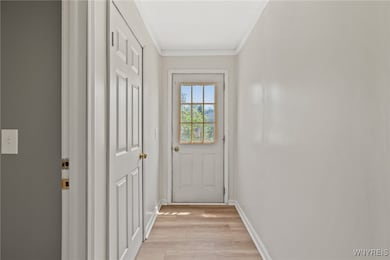
$220,000
- 4 Beds
- 1 Bath
- 1,152 Sq Ft
- 211 85th St
- Niagara Falls, NY
Welcome to 211 85th Street, a truly charming and lovingly maintained home nestled in the heart of Niagara Falls. This adorable 4-bedroom, 1-bath residence blends character with updates, making it the perfect place to call home. The fourth bedroom has been thoughtfully converted into a formal dining room, offering extra space for gatherings, entertaining, or even a home office if preferred.Step
Rachele Sutherland eXp Realty
