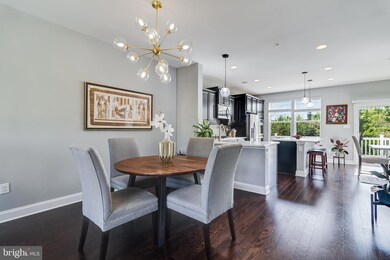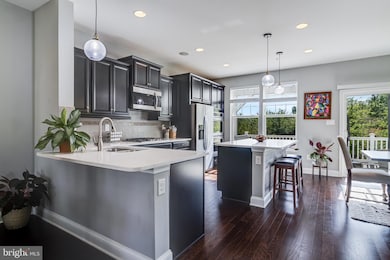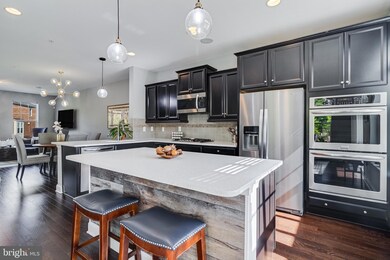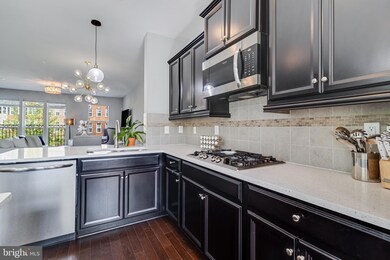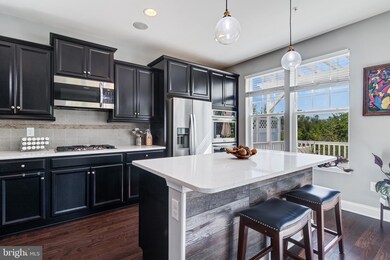
2805 Medstead Ln Upper Marlboro, MD 20774
Estimated payment $3,839/month
Highlights
- Hot Property
- Fitness Center
- Open Floorplan
- Golf Course Community
- Eat-In Gourmet Kitchen
- Colonial Architecture
About This Home
Model Perfection in a Prime Location! This stunning end-unit townhome was the former model home—and it shows! With premium upgrades throughout and more features than others in the community, this brick-front beauty is the one you've been waiting for. Step inside to find an open and airy floorplan that flows seamlessly from the central eat-in kitchen to the dining and living areas—perfect for entertaining. The kitchen is a dream, featuring double ovens, a custom pantry with a lifetime warranty, and a fridge replaced just one year ago. Plush carpeting, statement lighting, and built-in speakers on all three levels add both comfort and style. Retreat to the spacious owner’s suite, complete with tall ceilings, a spa-like ensuite bath with double shower heads, and a custom walk-in closet (also under lifetime warranty). Enjoy smart home features throughout, plus a finished basement for added living space. Outdoor living is just as inviting—step out to a balcony with pergola or head down to your beautifully renovated backyard with slate slabs, a charming swing, fenced yard, and full front/rear sprinkler system. Bonus: The home includes a submeter and the water heater was replaced 3 years ago. Thinking about those garage hangouts? Well this one comes with a heated space so even in the winter months, you are warm! Community amenities are unbeatable—2 pools, tennis courts, a fitness center, a serene lake with a restaurant, and a beautifully maintained golf course. Quiet, well-kept, and convenient—this neighborhood has it all. This home is truly one of a kind. Don’t miss your chance to own the former model packed with premium features inside and out!
Townhouse Details
Home Type
- Townhome
Est. Annual Taxes
- $6,779
Year Built
- Built in 2017
Lot Details
- 2,856 Sq Ft Lot
- Back Yard Fenced
- Extensive Hardscape
- Sprinkler System
- Property is in excellent condition
HOA Fees
- $125 Monthly HOA Fees
Parking
- 2 Car Attached Garage
- 2 Driveway Spaces
- Front Facing Garage
Home Design
- Colonial Architecture
- Slab Foundation
- Frame Construction
- Vinyl Siding
- Brick Front
Interior Spaces
- 2,471 Sq Ft Home
- Property has 3 Levels
- Open Floorplan
- Recessed Lighting
- Sliding Doors
- Entrance Foyer
- Family Room
- Living Room
- Dining Room
Kitchen
- Eat-In Gourmet Kitchen
- Breakfast Area or Nook
- Built-In Double Oven
- <<microwave>>
- Dishwasher
- Kitchen Island
- Upgraded Countertops
- Disposal
Flooring
- Wood
- Carpet
Bedrooms and Bathrooms
- 3 Bedrooms
- En-Suite Primary Bedroom
- En-Suite Bathroom
- Walk-In Closet
- Soaking Tub
- <<tubWithShowerToken>>
- Walk-in Shower
Laundry
- Laundry Room
- Laundry on upper level
- Dryer
- Washer
Finished Basement
- Heated Basement
- Walk-Out Basement
- Rear Basement Entry
- Natural lighting in basement
Outdoor Features
- Deck
- Patio
Schools
- Patuxent Elementary School
- James Madison Middle School
- Dr. Henry A. Wise High School
Utilities
- Forced Air Heating and Cooling System
- Natural Gas Water Heater
Listing and Financial Details
- Tax Lot 72
- Assessor Parcel Number 17035564086
- $500 Front Foot Fee per year
Community Details
Overview
- Association fees include trash, pool(s), recreation facility, snow removal, common area maintenance
- Beech Tree HOA
- Built by D R Horton
- Beechtree Subdivision
Amenities
- Clubhouse
Recreation
- Golf Course Community
- Tennis Courts
- Fitness Center
- Community Pool
- Jogging Path
Pet Policy
- Breed Restrictions
Map
Home Values in the Area
Average Home Value in this Area
Tax History
| Year | Tax Paid | Tax Assessment Tax Assessment Total Assessment is a certain percentage of the fair market value that is determined by local assessors to be the total taxable value of land and additions on the property. | Land | Improvement |
|---|---|---|---|---|
| 2024 | $7,158 | $456,233 | $0 | $0 |
| 2023 | $6,673 | $423,667 | $0 | $0 |
| 2022 | $5,832 | $391,100 | $100,000 | $291,100 |
| 2021 | $5,763 | $386,467 | $0 | $0 |
| 2020 | $5,695 | $381,833 | $0 | $0 |
| 2019 | $5,402 | $377,200 | $100,000 | $277,200 |
| 2018 | $5,584 | $374,400 | $0 | $0 |
| 2017 | $208 | $371,600 | $0 | $0 |
| 2016 | -- | $11,200 | $0 | $0 |
| 2015 | -- | $11,200 | $0 | $0 |
Property History
| Date | Event | Price | Change | Sq Ft Price |
|---|---|---|---|---|
| 07/13/2025 07/13/25 | For Rent | $3,500 | 0.0% | -- |
| 07/11/2025 07/11/25 | For Sale | $560,000 | 0.0% | $227 / Sq Ft |
| 07/11/2025 07/11/25 | Price Changed | $560,000 | 0.0% | $227 / Sq Ft |
| 07/07/2023 07/07/23 | Rented | $4,000 | +11.1% | -- |
| 05/01/2023 05/01/23 | For Rent | $3,600 | 0.0% | -- |
| 10/28/2019 10/28/19 | Sold | $439,990 | -1.1% | $178 / Sq Ft |
| 07/31/2019 07/31/19 | Pending | -- | -- | -- |
| 06/03/2019 06/03/19 | For Sale | $444,990 | -- | $180 / Sq Ft |
Purchase History
| Date | Type | Sale Price | Title Company |
|---|---|---|---|
| Warranty Deed | $439,990 | Residential T&E Co | |
| Special Warranty Deed | $557,685 | Residential Title & Escrow |
Mortgage History
| Date | Status | Loan Amount | Loan Type |
|---|---|---|---|
| Open | $437,307 | New Conventional | |
| Closed | $432,020 | No Value Available |
Similar Homes in Upper Marlboro, MD
Source: Bright MLS
MLS Number: MDPG2149080
APN: 03-5564086
- 2819 Moores Plains Blvd
- 15612 Burford Ln
- 15303 Glastonbury Way
- 15305 Glastonbury Way
- 15446 Symondsbury Way
- 15426 Symondsbury Way
- 15604 Tibberton Terrace
- 3902 Presidential Golf Dr
- 2300 Barnstable Dr
- 16332 Brooktrail Ct
- 15343 Tewkesbury Place
- 2201 Congresbury Place
- 2424 Newmoor Way
- 2110 Congresbury Place
- 3900 Chancelsors Dr
- 3819 Effie Fox Way
- 15219 N Berwick Ln
- 15214 Richard Bowie Ln
- 3402 Halloway S
- 15214 N Berwick Ln
- 15506 Symondsbury Way
- 3900 Presidential Golf Dr
- 15808 Buxton Place
- 3706 Old Crain Hwy
- 3608 Halloway N
- 3402 Halloway S
- 3201 Merrydale Dr
- 3908 Granville Place
- 16805 Dorchester Place
- 17104 Urby Ct
- 14011 Reverend Boucher Place
- 4750 Colonel Ashton Place
- 4478 Lord Loudoun Ct
- 1215 Heritage Hills Dr
- 13703 Lord Sterling Place
- 13570 Lord Sterling Place
- 13550 Lord Sterling Place
- 14417 Hampshire Hall Ct Unit G-1009
- 14217 Barenton Dr
- 14114 Silver Teal Way


