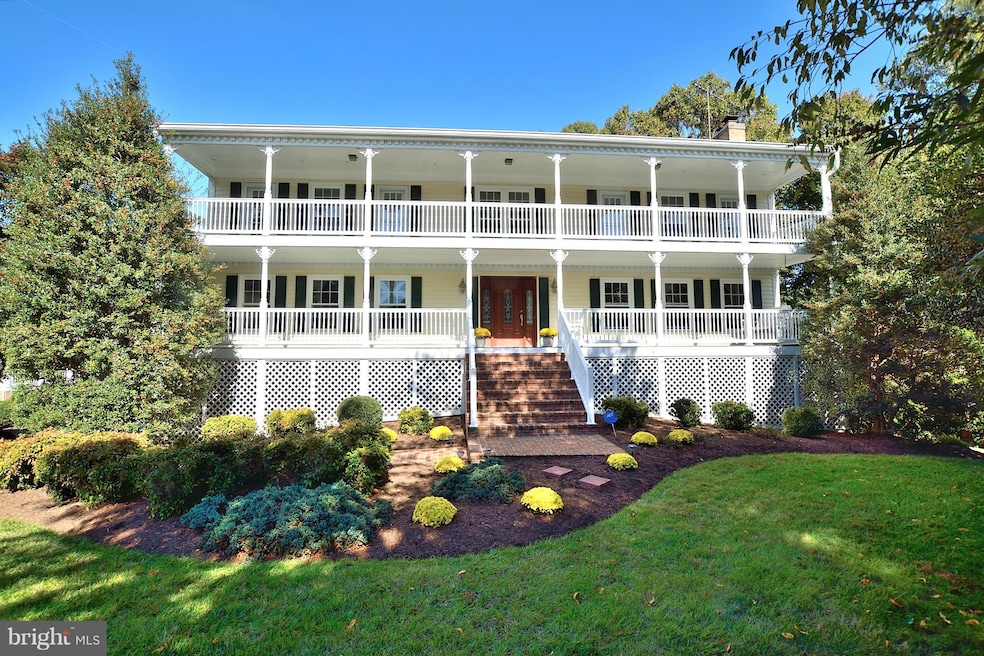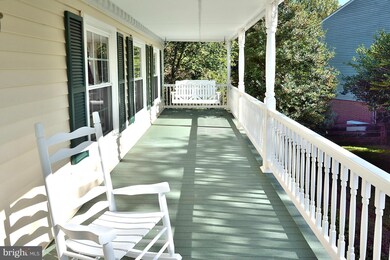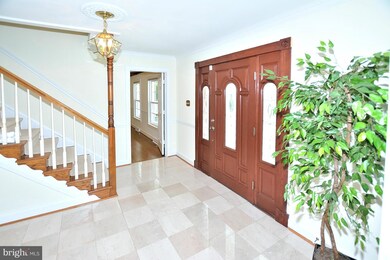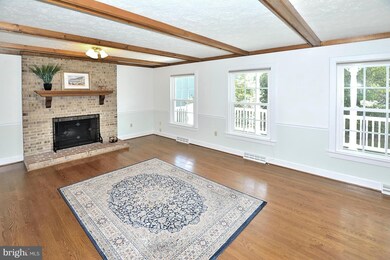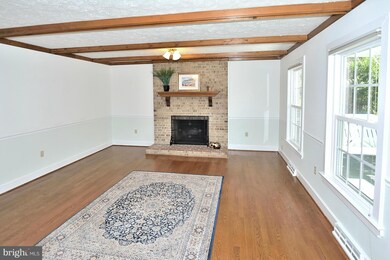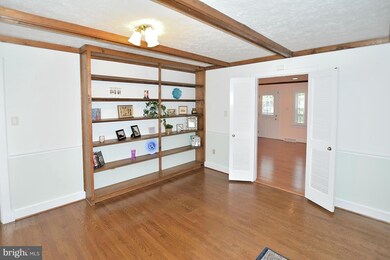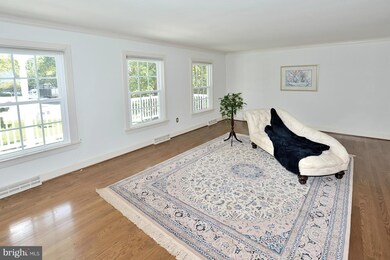
2805 Rifle Ridge Rd Oakton, VA 22124
Foxvale NeighborhoodEstimated Value: $1,208,925
Highlights
- Open Floorplan
- Pasture Views
- Deck
- Flint Hill Elementary School Rated A
- Colonial Architecture
- Backs to Trees or Woods
About This Home
As of January 2017Gracious, welcoming 4 BR/3.5 Ba colonial is updated & well-appointed. Large sun-filled rooms. Living room & family room w. FP have floor length windows overlooking inviting front porch. Formal DR & granite/SS kit. w. b'fast area overlook deck & expansive back yard. Enormous MBR suite & 2 front BRs open onto UL balcony. Big w/o LL RR, garage, ML laundry rm, pantry, ample storage. OPEN 2-411/6.
Last Agent to Sell the Property
Doris Houston
RE/MAX Distinctive Real Estate, Inc. License #0225001341 Listed on: 10/19/2016
Home Details
Home Type
- Single Family
Est. Annual Taxes
- $9,577
Year Built
- Built in 1986
Lot Details
- 0.47 Acre Lot
- Cul-De-Sac
- Stone Retaining Walls
- Landscaped
- No Through Street
- Backs to Trees or Woods
- Property is in very good condition
- Property is zoned 110
Property Views
- Pasture
- Garden
Home Design
- Colonial Architecture
- Asphalt Roof
- Vinyl Siding
Interior Spaces
- Property has 3 Levels
- Open Floorplan
- Built-In Features
- Chair Railings
- Crown Molding
- Ceiling Fan
- Recessed Lighting
- Fireplace With Glass Doors
- Fireplace Mantel
- Double Pane Windows
- Vinyl Clad Windows
- Insulated Windows
- Sliding Doors
- Insulated Doors
- Six Panel Doors
- Family Room
- Sitting Room
- Living Room
- Dining Room
- Game Room
- Storage Room
- Utility Room
- Wood Flooring
- Fire and Smoke Detector
Kitchen
- Eat-In Country Kitchen
- Breakfast Room
- Electric Oven or Range
- Self-Cleaning Oven
- Stove
- Microwave
- Ice Maker
- Dishwasher
- Upgraded Countertops
- Disposal
Bedrooms and Bathrooms
- 4 Bedrooms
- En-Suite Primary Bedroom
- En-Suite Bathroom
- 3.5 Bathrooms
Laundry
- Laundry Room
- Front Loading Dryer
- Washer
Finished Basement
- Heated Basement
- Walk-Out Basement
- Basement Fills Entire Space Under The House
- Connecting Stairway
- Rear Basement Entry
- Basement Windows
Parking
- Garage
- Side Facing Garage
- Garage Door Opener
Outdoor Features
- Deck
- Patio
- Porch
Schools
- Flint Hill Elementary School
- Thoreau Middle School
- Madison High School
Utilities
- Forced Air Heating and Cooling System
- Vented Exhaust Fan
- Underground Utilities
- Natural Gas Water Heater
- Septic Less Than The Number Of Bedrooms
- Septic Tank
- Cable TV Available
Community Details
- No Home Owners Association
- Hunt Valley Estates Subdivision, Charleston Floorplan
Listing and Financial Details
- Home warranty included in the sale of the property
- Tax Lot 20A1
- Assessor Parcel Number 36-4-16- -20A1
Ownership History
Purchase Details
Home Financials for this Owner
Home Financials are based on the most recent Mortgage that was taken out on this home.Purchase Details
Purchase Details
Home Financials for this Owner
Home Financials are based on the most recent Mortgage that was taken out on this home.Similar Homes in Oakton, VA
Home Values in the Area
Average Home Value in this Area
Purchase History
| Date | Buyer | Sale Price | Title Company |
|---|---|---|---|
| Abood Ammar | $850,000 | Central Title & Escrow Inc | |
| Murphy Tr G Dennis | -- | -- | |
| Murphy Dennis | $358,000 | -- |
Mortgage History
| Date | Status | Borrower | Loan Amount |
|---|---|---|---|
| Open | Abood Ammar | $491,750 | |
| Closed | Abood Ammar | $510,000 | |
| Previous Owner | Murphy G Dennis | $200,000 | |
| Previous Owner | Murphy Dennis | $286,400 | |
| Closed | Murphy Dennis | $30,000 |
Property History
| Date | Event | Price | Change | Sq Ft Price |
|---|---|---|---|---|
| 01/30/2017 01/30/17 | Sold | $850,000 | -2.2% | $196 / Sq Ft |
| 12/19/2016 12/19/16 | Pending | -- | -- | -- |
| 10/19/2016 10/19/16 | For Sale | $869,000 | -- | $200 / Sq Ft |
Tax History Compared to Growth
Tax History
| Year | Tax Paid | Tax Assessment Tax Assessment Total Assessment is a certain percentage of the fair market value that is determined by local assessors to be the total taxable value of land and additions on the property. | Land | Improvement |
|---|---|---|---|---|
| 2021 | $9,382 | $799,520 | $355,000 | $444,520 |
| 2020 | $9,741 | $823,040 | $355,000 | $468,040 |
| 2019 | $9,840 | $831,440 | $355,000 | $476,440 |
| 2018 | $9,666 | $816,720 | $345,000 | $471,720 |
| 2017 | $9,598 | $826,660 | $345,000 | $481,660 |
| 2016 | $9,577 | $826,660 | $345,000 | $481,660 |
| 2015 | $9,335 | $836,490 | $345,000 | $491,490 |
| 2014 | -- | $813,090 | $345,000 | $468,090 |
Agents Affiliated with this Home
-

Seller's Agent in 2017
Doris Houston
RE/MAX
-
Ann Goldberg

Seller Co-Listing Agent in 2017
Ann Goldberg
RE/MAX
(703) 999-6802
14 Total Sales
-
Mohamed Soliman

Buyer's Agent in 2017
Mohamed Soliman
Pyramids Investments, LLC
(703) 981-8614
2 Total Sales
Map
Source: Bright MLS
MLS Number: 1001247823
APN: 036-4-16-0020-A1
- 11318 Vale Rd
- 2813 Bree Hill Rd
- 2804 Bree Hill Rd
- 11561 Stuart Mill Rd
- 11457 Stuart Mill Rd
- 11461 Stuart Mill Rd
- 3020 Fox Mill Rd
- 11581 Stuart Mill Rd
- 11571 Stuart Mill Rd
- 11221 Country Place
- 2700 Berryland Dr
- 10862 Meadowland Dr
- 11800 Quarter Horse Ct
- 11904 Paradise Ln
- 11709 Vale Rd
- 11100 Kings Cavalier Ct
- 2506 Coulter Ln
- 3200 Sarah Joan Ct
- 2724 Valestra Cir
- 12019 Wandabury Rd
- 2805 Rifle Ridge Rd
- 2807 Rifle Ridge Rd
- 2803 Rifle Ridge Rd
- 2809 Rifle Ridge Rd
- 2802 Rifle Ridge Rd
- 2801 Rifle Ridge Rd
- 2794 Marshall Lake Dr
- 2806 Rifle Ridge Rd
- 2800 Rifle Ridge Rd
- 2808 Rifle Ridge Rd
- 2811 Rifle Ridge Rd
- 2813 Rifle Ridge Rd
- 2792 Marshall Lake Dr
- 2796 Marshall Lake Dr
- 2810 Rifle Ridge Rd
- 2817 Rifle Ridge Rd
- 11404 Green Moor Ln
- 11406 Green Moor Ln
- 2815 Rifle Ridge Rd
- 11410 Green Moor Ln
