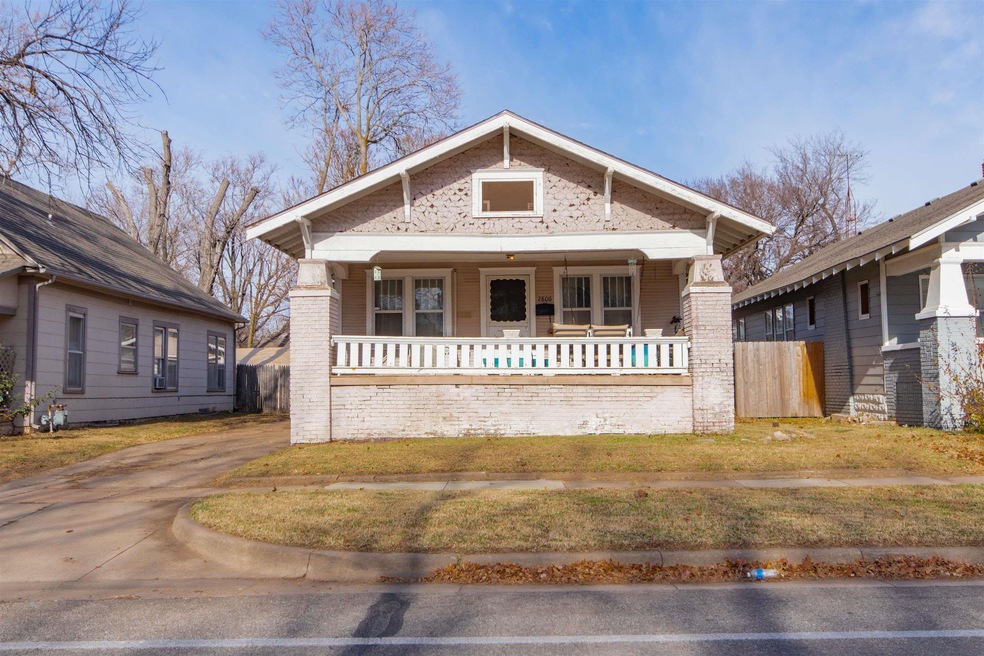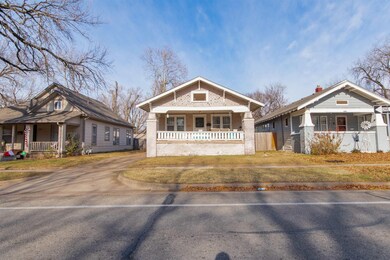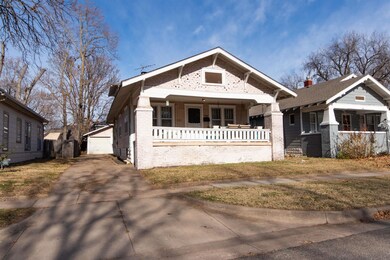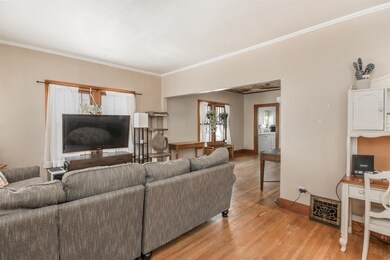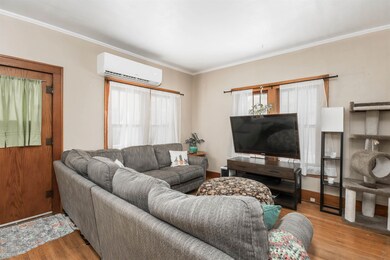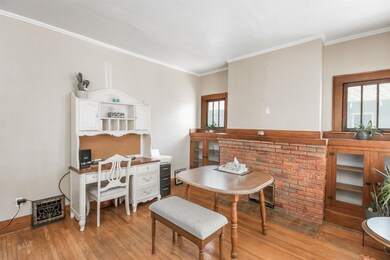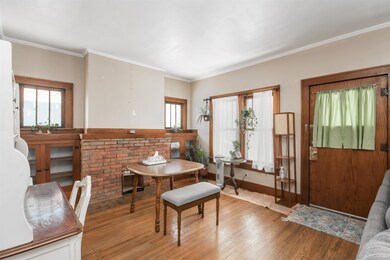
2806 E 2nd St N Wichita, KS 67214
Uptown Wichita NeighborhoodEstimated Value: $124,000 - $143,086
Highlights
- Wood Flooring
- 2 Car Detached Garage
- Bungalow
- Main Floor Primary Bedroom
- Walk-In Closet
- 3-minute walk to Chautauqua Park
About This Home
As of February 2022Located in the up and coming Uptown Wichita neighborhood where a little TLC can go a long way. With nearby grocery, shopping, dining, entertainment and easy access to I-135 and Kellogg. Large covered porch where you can relax on the swing and enjoy the fresh air. Upon entering the home, notice the exposed original hardwood flooring along with double hung antique wood windows and trim, and 9ft tall ceilings. Large decorative fireplace with built-in showcase shelving. A nice area that can be used as an open dining area. Galley kitchen with an above the sink window to let the natural light in. Large master bedroom on the main floor with a 7x5 walk-in closet. Bathroom on the main floor has ample cabinet space for linen storage. Upstairs you will find your loft bedroom with enough room to make a sitting area where the sun can shine through the 13 antique windows. Laundry and utility area in the basement. You will also find 2 bonus rooms with closets in the basement with your 2nd half bathroom. Oversized detached two car garage off of the fully privacy fenced backyard. Alleyway behind the rear fence can be opened up for additional parking. New energy efficient AC unit will help keep your utilities low! This home is being sold as-is. Schedule your private viewing today!
Last Agent to Sell the Property
Keller Williams Hometown Partners License #00053413 Listed on: 12/08/2021

Last Buyer's Agent
Keller Williams Hometown Partners License #00053413 Listed on: 12/08/2021

Home Details
Home Type
- Single Family
Est. Annual Taxes
- $648
Year Built
- Built in 1920
Lot Details
- 6,098 Sq Ft Lot
- Wood Fence
Parking
- 2 Car Detached Garage
Home Design
- Bungalow
- Frame Construction
- Composition Roof
Interior Spaces
- 2-Story Property
- Ceiling Fan
- Family Room
- Living Room with Fireplace
- Combination Dining and Living Room
- Wood Flooring
- Storm Doors
Kitchen
- Plumbed For Gas In Kitchen
- Electric Cooktop
Bedrooms and Bathrooms
- 2 Bedrooms
- Primary Bedroom on Main
- Walk-In Closet
Partially Finished Basement
- Basement Fills Entire Space Under The House
- Bedroom in Basement
- Finished Basement Bathroom
- Laundry in Basement
- Basement Windows
Schools
- College Hill Elementary School
- Robinson Middle School
- East High School
Utilities
- Forced Air Heating and Cooling System
- Cooling System Mounted To A Wall/Window
- Heating System Uses Gas
Community Details
- Maple Grove Subdivision
Listing and Financial Details
- Assessor Parcel Number 125-22-0-11-06-014.00
Ownership History
Purchase Details
Home Financials for this Owner
Home Financials are based on the most recent Mortgage that was taken out on this home.Purchase Details
Home Financials for this Owner
Home Financials are based on the most recent Mortgage that was taken out on this home.Purchase Details
Similar Homes in Wichita, KS
Home Values in the Area
Average Home Value in this Area
Purchase History
| Date | Buyer | Sale Price | Title Company |
|---|---|---|---|
| Jansen Emma Jo | -- | New Title Company Name | |
| Helget Kevin D | -- | Security 1St Title | |
| Jones Berniece R | -- | None Available |
Mortgage History
| Date | Status | Borrower | Loan Amount |
|---|---|---|---|
| Open | Jansen Emma Jo | $76,950 | |
| Previous Owner | Helget Kevin D | $47,130 |
Property History
| Date | Event | Price | Change | Sq Ft Price |
|---|---|---|---|---|
| 02/04/2022 02/04/22 | Sold | -- | -- | -- |
| 12/16/2021 12/16/21 | Pending | -- | -- | -- |
| 12/08/2021 12/08/21 | For Sale | $90,000 | +80.0% | $52 / Sq Ft |
| 04/25/2014 04/25/14 | Sold | -- | -- | -- |
| 02/17/2014 02/17/14 | Pending | -- | -- | -- |
| 12/05/2013 12/05/13 | For Sale | $50,000 | -- | $34 / Sq Ft |
Tax History Compared to Growth
Tax History
| Year | Tax Paid | Tax Assessment Tax Assessment Total Assessment is a certain percentage of the fair market value that is determined by local assessors to be the total taxable value of land and additions on the property. | Land | Improvement |
|---|---|---|---|---|
| 2023 | $725 | $7,625 | $2,059 | $5,566 |
| 2022 | $668 | $6,533 | $1,944 | $4,589 |
| 2021 | $665 | $6,052 | $840 | $5,212 |
| 2020 | $648 | $5,889 | $840 | $5,049 |
| 2019 | $738 | $6,648 | $840 | $5,808 |
| 2018 | $739 | $6,648 | $932 | $5,716 |
| 2017 | $614 | $0 | $0 | $0 |
| 2016 | $596 | $0 | $0 | $0 |
| 2015 | -- | $0 | $0 | $0 |
| 2014 | -- | $0 | $0 | $0 |
Agents Affiliated with this Home
-
Josh Roy

Seller's Agent in 2022
Josh Roy
Keller Williams Hometown Partners
(316) 799-8615
12 in this area
1,997 Total Sales
-
Emily Base

Seller Co-Listing Agent in 2022
Emily Base
Heritage 1st Realty
(316) 361-6777
2 in this area
215 Total Sales
-
Jayna Reece

Buyer Co-Listing Agent in 2022
Jayna Reece
Keller Williams Hometown Partners
(316) 371-1640
2 in this area
153 Total Sales
Map
Source: South Central Kansas MLS
MLS Number: 605387
APN: 125-22-0-11-06-014.00
- 2806 E 2nd St N
- 2812 E 2nd St N
- 2802 E 2nd St N
- 2814 E 2nd St N
- 257 N Erie St
- 2824 E 2nd St N
- 320 N Erie St
- 2740 E 2nd St N
- 311 N Erie St
- 2907 E 2nd St N
- 253 N Erie St
- 2815 E 2nd St N
- 311 N Chautauqua St
- 324 N Erie St
- 2901 E 2nd St N
- 311 N Chautauqua Ave
- 251 N Erie St
- 2728 E 2nd St N
- 2809 E 2nd St N
- 317 N Erie St
