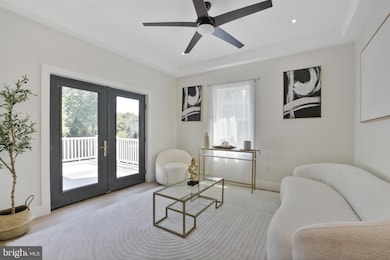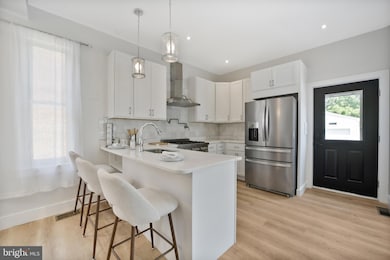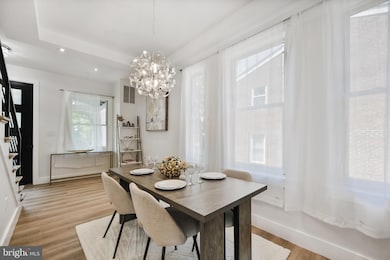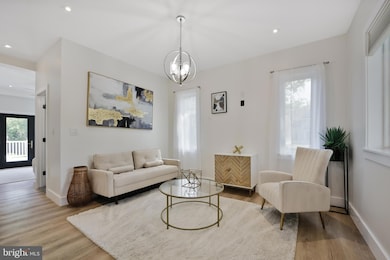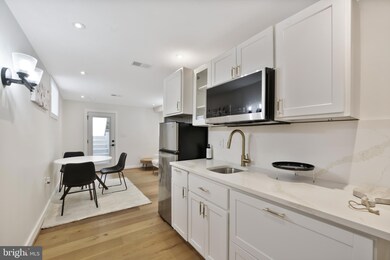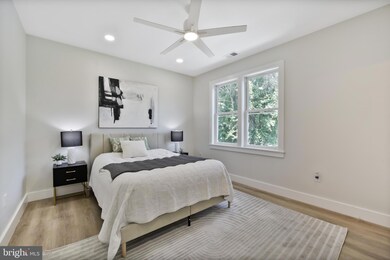
2806 Franklin St NE Washington, DC 20018
Langdon NeighborhoodEstimated payment $7,413/month
Highlights
- Deck
- Marble Flooring
- No HOA
- Contemporary Architecture
- Ceiling height of 9 feet or more
- 4 Car Detached Garage
About This Home
An Exceptional Opportunity Knocks! Situated on nearly a quarter-acre lot, this newly rebuilt contemporary luxury residence offers an exceptional blend of elegance, space, and functionality. With a spacious detached garage, ample parking, and an oversized deck, this 6-bedroom, 5-bathroom home is thoughtfully designed for both everyday living and effortless entertaining—perfect for enjoying warm Washington, D.C. summer evenings. A massive 1.5-story detached garage offers outstanding ADU conversion potential, with projected rental income of up to $3,000/month. The gourmet kitchen is a chef’s dream, featuring a generous breakfast bar, sleek quartz countertops, abundant cabinetry, and premium stainless steel appliances. The primary suite boasts a spa-inspired marble bathroom and jets, providing a serene retreat from the everyday. Natural light fills the home through expansive windows on every level, including the fully finished walkout basement. Complete with separate bedrooms and den, the lower level offers an ideal space for guests, in-laws, or additional recreation—with private entry and full amenities for independent living. Upstairs, the attic suite presents stunning views or a private home office. Located in a peaceful, tree-lined neighborhood just minutes from top D.C. attractions—including the National Arboretum—this home combines tranquility with unbeatable convenience. A rare find that won’t last long!
Home Details
Home Type
- Single Family
Est. Annual Taxes
- $5,873
Year Built
- Built in 1927 | Remodeled in 2025
Lot Details
- 8,520 Sq Ft Lot
- Wood Fence
- Property is in excellent condition
- Property is zoned R-1-B
Parking
- 4 Car Detached Garage
- 4 Driveway Spaces
- Front Facing Garage
Home Design
- Contemporary Architecture
- Cement Siding
- Stone Siding
- Concrete Perimeter Foundation
Interior Spaces
- Property has 3 Levels
- Ceiling height of 9 feet or more
- Laundry on upper level
Flooring
- Engineered Wood
- Marble
- Luxury Vinyl Plank Tile
Bedrooms and Bathrooms
Finished Basement
- Walk-Up Access
- Sump Pump
- Laundry in Basement
Outdoor Features
- Deck
- Exterior Lighting
- Shed
- Porch
Schools
- Langdon Education Campus Elementary School
Utilities
- Hot Water Heating System
- Natural Gas Water Heater
Community Details
- No Home Owners Association
- Brookland Subdivision
Listing and Financial Details
- Tax Lot 3
- Assessor Parcel Number 4343//0003
Map
Home Values in the Area
Average Home Value in this Area
Tax History
| Year | Tax Paid | Tax Assessment Tax Assessment Total Assessment is a certain percentage of the fair market value that is determined by local assessors to be the total taxable value of land and additions on the property. | Land | Improvement |
|---|---|---|---|---|
| 2024 | $28,209 | $817,640 | $348,040 | $469,600 |
| 2023 | $4,563 | $536,830 | $327,970 | $208,860 |
| 2022 | $4,182 | $491,970 | $295,840 | $196,130 |
| 2021 | $4,073 | $479,190 | $288,390 | $190,800 |
| 2020 | $3,929 | $462,290 | $279,330 | $182,960 |
| 2019 | $2,534 | $452,480 | $276,570 | $175,910 |
| 2018 | $2,315 | $422,800 | $0 | $0 |
| 2017 | $2,112 | $402,190 | $0 | $0 |
| 2016 | $1,925 | $348,060 | $0 | $0 |
| 2015 | $1,753 | $309,650 | $0 | $0 |
| 2014 | $1,604 | $258,850 | $0 | $0 |
Property History
| Date | Event | Price | Change | Sq Ft Price |
|---|---|---|---|---|
| 07/11/2025 07/11/25 | For Sale | $1,179,000 | -5.7% | $364 / Sq Ft |
| 06/12/2025 06/12/25 | For Sale | $1,250,000 | -- | $386 / Sq Ft |
Purchase History
| Date | Type | Sale Price | Title Company |
|---|---|---|---|
| Special Warranty Deed | $400,000 | Atg Title Goup Inc |
Mortgage History
| Date | Status | Loan Amount | Loan Type |
|---|---|---|---|
| Previous Owner | $179,000 | Credit Line Revolving | |
| Previous Owner | $100,000 | Credit Line Revolving |
Similar Homes in Washington, DC
Source: Bright MLS
MLS Number: DCDC2203226
APN: 4343-0003
- 2826 Evarts St NE
- 2612 Evarts St NE
- 2838 27th St NE
- 2932 Yost Place NE
- 3027 Yost Place NE
- 3002 S Dakota Ave NE
- 3010 Douglas St NE
- 3006 S Dakota Ave NE
- 2925 S Dakota Ave NE
- 3103 Apple Rd NE Unit 1
- 3104 Douglas St NE
- 2907 Carlton Ave NE
- 3114 Berry Rd NE Unit 21
- 2906 25th St NE
- 3010 26th St NE
- 3001 Channing St NE
- 3157 Apple Rd NE Unit 5
- 3004 Vista St NE
- 3015 24th St NE
- 2428 S Dakota Ave NE
- 2601 30th St NE Unit 12
- 3003 26th St NE
- 3114 Berry Rd NE Unit 21
- 3134 Apple Rd NE Unit 16
- 3134 Apple Rd NE
- 3067 Clinton St NE
- 2225 Kearny St NE Unit 3
- 3200 22nd St NE
- 3200 22nd St NE Unit 202
- 3200 22nd St NE Unit 203
- 3200 22nd St NE Unit 103
- 3200 22nd St NE Unit 3
- 3200 22nd St NE Unit 201
- 3200 22nd St NE Unit 102
- 3200 22nd St NE Unit 2
- 3200 22nd St NE Unit 1
- 1818 Rhode Island Ave NE Unit 2
- 1904 Irving St NE Unit 303
- 2615 Otis St NE
- 3616 Wright Terrace NE

