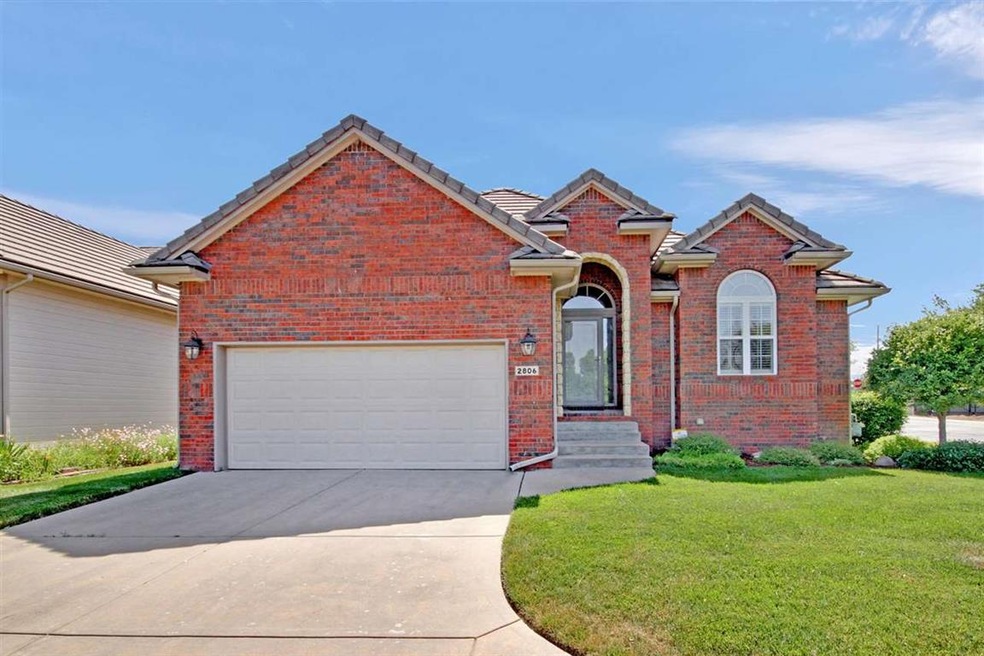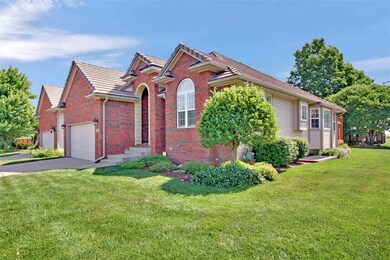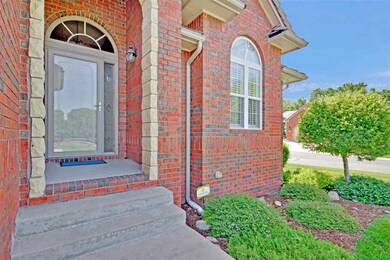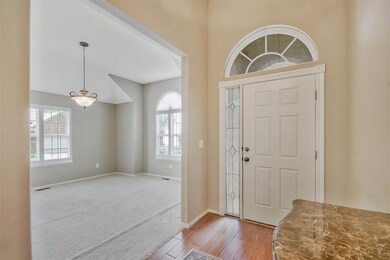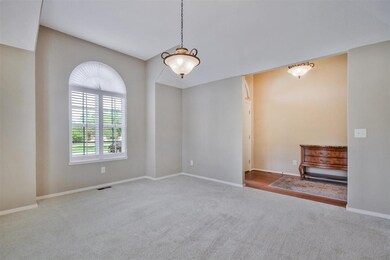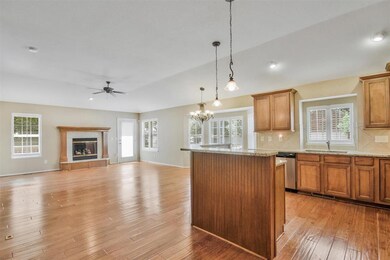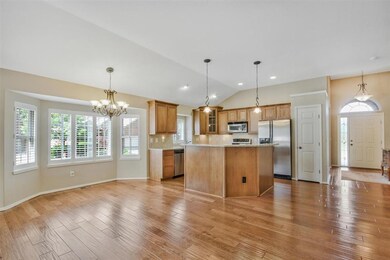
2806 N Plumthicket St Wichita, KS 67226
Northeast Wichita NeighborhoodHighlights
- Gated Community
- Deck
- Vaulted Ceiling
- Community Lake
- Family Room with Fireplace
- Traditional Architecture
About This Home
As of February 2021Fox Pointe Patio Home near Webb and K96. Gated community. Leewood built home in 2005. One owner home. Immaculately clean and ready for a new owner! Seller is negotiable on possession. Two bedrooms on main floor with split bedroom plan. Master bath has separate shower & tub, water closet, and two sinks. Hardwood floors in living room and dining area. The kitchen has granite countertops, maple cabinets, all appliances, eating space and an eating bar. Back deck has a privacy fence around it to keep the sun out. There is also a formal dining room. Two gas fireplaces, one in dining room and another in the basement family room. Security system. HOA dues cover exterior maintenance, mowing, snow removal, trash, & sprinkler system servicing.
Last Agent to Sell the Property
Real Broker, LLC License #00216288 Listed on: 01/06/2021

Home Details
Home Type
- Single Family
Est. Annual Taxes
- $3,705
Year Built
- Built in 2005
Lot Details
- 7,714 Sq Ft Lot
- Cul-De-Sac
- Wrought Iron Fence
- Corner Lot
- Sprinkler System
HOA Fees
- $217 Monthly HOA Fees
Home Design
- Traditional Architecture
- Patio Home
- Frame Construction
- Composition Roof
Interior Spaces
- 1-Story Property
- Wet Bar
- Vaulted Ceiling
- Ceiling Fan
- Multiple Fireplaces
- Fireplace With Gas Starter
- Attached Fireplace Door
- Window Treatments
- Family Room with Fireplace
- Family Room Off Kitchen
- Living Room with Fireplace
- Formal Dining Room
- Wood Flooring
Kitchen
- Breakfast Bar
- Oven or Range
- Electric Cooktop
- Range Hood
- Microwave
- Dishwasher
- Kitchen Island
- Granite Countertops
- Disposal
Bedrooms and Bathrooms
- 3 Bedrooms
- Split Bedroom Floorplan
- Walk-In Closet
- 3 Full Bathrooms
- Granite Bathroom Countertops
- Dual Vanity Sinks in Primary Bathroom
- Private Water Closet
- Bathtub and Shower Combination in Primary Bathroom
Laundry
- Laundry Room
- Laundry on main level
- 220 Volts In Laundry
Finished Basement
- Basement Fills Entire Space Under The House
- Bedroom in Basement
- Finished Basement Bathroom
- Natural lighting in basement
Home Security
- Home Security System
- Security Lights
- Storm Windows
- Storm Doors
Parking
- 2 Car Attached Garage
- Oversized Parking
- Garage Door Opener
Outdoor Features
- Deck
- Storm Cellar or Shelter
- Rain Gutters
Schools
- Circle Greenwich Elementary School
- Circle Middle School
- Circle High School
Utilities
- Forced Air Heating and Cooling System
- Heating System Uses Gas
Listing and Financial Details
- Assessor Parcel Number 20173-113-05-0-11-03-002.00
Community Details
Overview
- Association fees include exterior maintenance, exterior insurance, lawn service, snow removal, trash, gen. upkeep for common ar
- $200 HOA Transfer Fee
- Fox Pointe Subdivision
- Community Lake
- Greenbelt
Security
- Gated Community
Ownership History
Purchase Details
Home Financials for this Owner
Home Financials are based on the most recent Mortgage that was taken out on this home.Similar Homes in the area
Home Values in the Area
Average Home Value in this Area
Purchase History
| Date | Type | Sale Price | Title Company |
|---|---|---|---|
| Warranty Deed | -- | None Available |
Mortgage History
| Date | Status | Loan Amount | Loan Type |
|---|---|---|---|
| Previous Owner | $103,600 | New Conventional |
Property History
| Date | Event | Price | Change | Sq Ft Price |
|---|---|---|---|---|
| 06/07/2025 06/07/25 | For Sale | $525,000 | +81.1% | $164 / Sq Ft |
| 02/24/2021 02/24/21 | Sold | -- | -- | -- |
| 02/12/2021 02/12/21 | Pending | -- | -- | -- |
| 01/06/2021 01/06/21 | For Sale | $289,900 | -- | $112 / Sq Ft |
Tax History Compared to Growth
Tax History
| Year | Tax Paid | Tax Assessment Tax Assessment Total Assessment is a certain percentage of the fair market value that is determined by local assessors to be the total taxable value of land and additions on the property. | Land | Improvement |
|---|---|---|---|---|
| 2023 | $4,323 | $33,765 | $4,083 | $29,682 |
| 2022 | $3,853 | $31,856 | $3,853 | $28,003 |
| 2021 | $4,087 | $32,672 | $1,829 | $30,843 |
| 2020 | $3,831 | $30,361 | $1,829 | $28,532 |
| 2019 | $3,705 | $29,475 | $3,853 | $25,622 |
| 2018 | $3,558 | $28,440 | $1,415 | $27,025 |
| 2017 | $3,351 | $0 | $0 | $0 |
| 2016 | $3,312 | $0 | $0 | $0 |
| 2015 | $3,392 | $0 | $0 | $0 |
| 2014 | $3,415 | $0 | $0 | $0 |
Agents Affiliated with this Home
-
LeAnna Beat

Seller's Agent in 2021
LeAnna Beat
Real Broker, LLC
(316) 214-1121
2 in this area
63 Total Sales
-
Aja Drake

Buyer's Agent in 2021
Aja Drake
Coldwell Banker Plaza Real Estate
(316) 312-5063
9 in this area
81 Total Sales
Map
Source: South Central Kansas MLS
MLS Number: 590890
APN: 113-05-0-11-03-002.00
- 2801 N Fox Pointe Cir
- 2901 N Fox Pointe Cir
- 9130 E Woodspring St
- 2565 N Greenleaf Ct
- 2530 N Greenleaf Ct
- 2501 N Fox Run
- 10107 E Windemere Cir
- 2518 N Cranbrook St
- 2406 N Stoneybrook St
- 2827 N Tallgrass St
- 2539 N Wilderness Ct
- 2514 N Lindberg St
- 8522 E Greenbriar St
- 2856 N Tallgrass St
- 2310 N Greenleaf St
- 2974 N Penstemon Cir
- 9322 E Bent Tree Cir
- 10507 E Mainsgate St
- 2811 N Penstemon St
- 8319 E Oxford Cir
