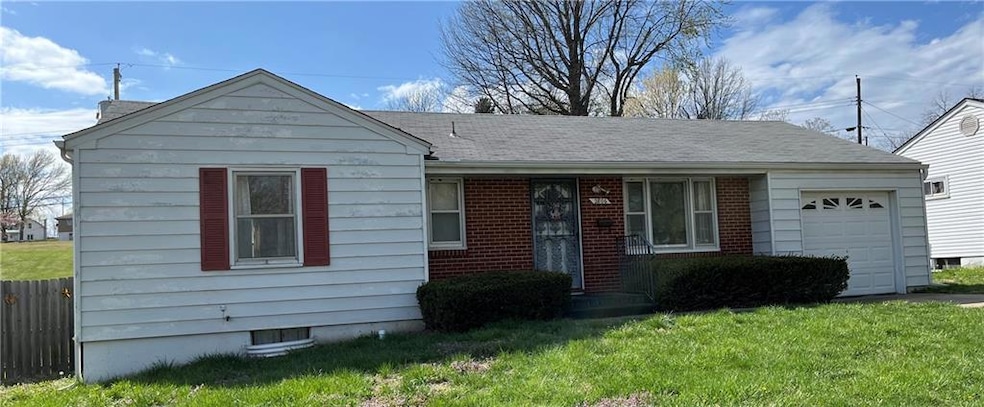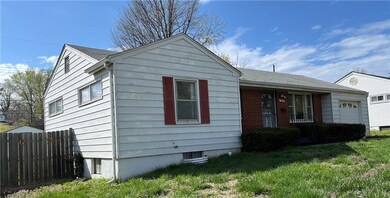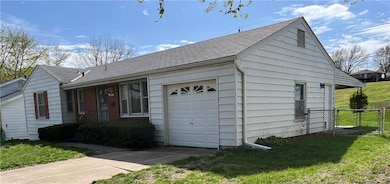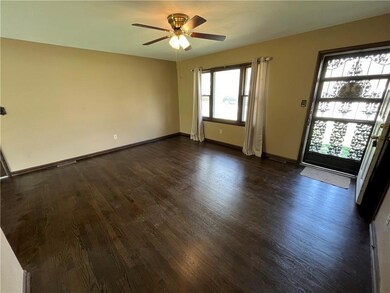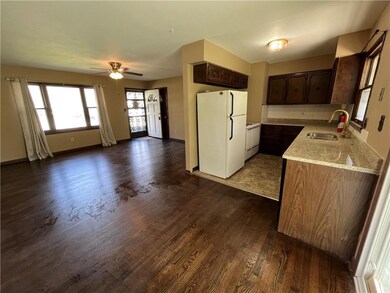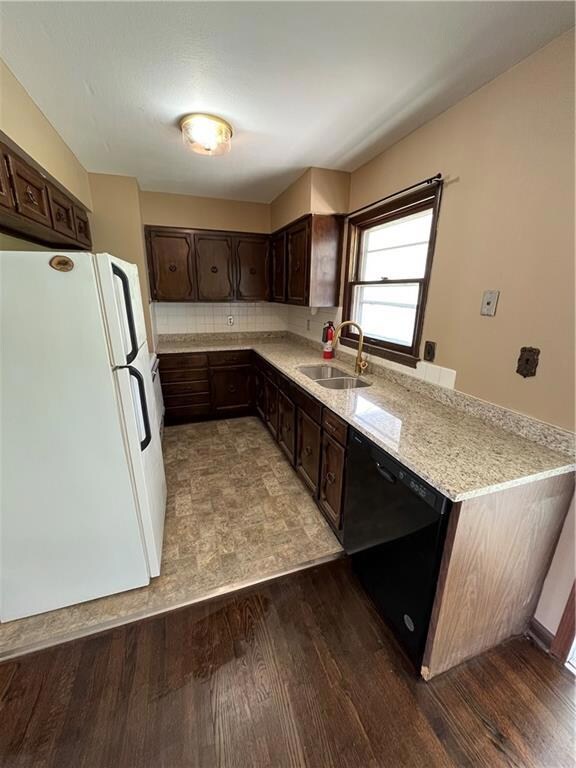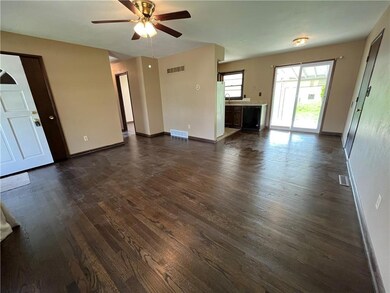
2806 N Union St Independence, MO 64050
Kentucky Hills NeighborhoodHighlights
- Recreation Room
- Wood Flooring
- Workshop
- Ranch Style House
- No HOA
- Breakfast Room
About This Home
As of May 2025BACK ON THE MARKET, NO FAULT OF THE SELLER!! WELCOME HOME TO THIS ADORABLE 3 BEDROOM 1.5 BATH HOME IN THE WILLIAM CHRISMAN SCHOOL DISTRICT. SO MANY UPDATES WITH THIS HOUSE. REFINISHED HARDWOOD FLOORS THROUGHOUT THE MAIN LEVEL. NEW INTERIOR PAINT. GRANITE IN KITCHEN. NEW ELECTRICAL PANEL. PARTIALLY FINISHED BASEMENT. WALKOUT TO LARGE PATIO OVERLOOKING FENCED BACKYARD WITH NO HOUSES DIRECTLY BEHIND.
Last Agent to Sell the Property
Platinum Realty LLC Brokerage Phone: 816-695-8060 License #2015038509 Listed on: 01/06/2025

Home Details
Home Type
- Single Family
Est. Annual Taxes
- $1,888
Year Built
- Built in 1959
Lot Details
- 8,276 Sq Ft Lot
- Side Green Space
- Aluminum or Metal Fence
Parking
- 1 Car Attached Garage
- Front Facing Garage
Home Design
- Ranch Style House
- Traditional Architecture
- Composition Roof
- Metal Siding
Interior Spaces
- Ceiling Fan
- Family Room
- Living Room
- Breakfast Room
- Combination Kitchen and Dining Room
- Recreation Room
- Workshop
- Wood Flooring
Kitchen
- Country Kitchen
- Built-In Electric Oven
- Dishwasher
- Disposal
Bedrooms and Bathrooms
- 3 Bedrooms
Finished Basement
- Laundry in Basement
- Natural lighting in basement
Schools
- William Chrisman High School
Utilities
- Forced Air Heating and Cooling System
Community Details
- No Home Owners Association
- Kentucky Hills Subdivision
Listing and Financial Details
- Assessor Parcel Number 15-440-07-24-00-0-00-000
- $0 special tax assessment
Ownership History
Purchase Details
Home Financials for this Owner
Home Financials are based on the most recent Mortgage that was taken out on this home.Purchase Details
Home Financials for this Owner
Home Financials are based on the most recent Mortgage that was taken out on this home.Similar Homes in Independence, MO
Home Values in the Area
Average Home Value in this Area
Purchase History
| Date | Type | Sale Price | Title Company |
|---|---|---|---|
| Warranty Deed | -- | Alliance Nationwide Title | |
| Warranty Deed | -- | Alliance Nationwide Title Agen |
Mortgage History
| Date | Status | Loan Amount | Loan Type |
|---|---|---|---|
| Open | $7,566 | No Value Available | |
| Open | $189,150 | New Conventional |
Property History
| Date | Event | Price | Change | Sq Ft Price |
|---|---|---|---|---|
| 05/07/2025 05/07/25 | Sold | -- | -- | -- |
| 04/09/2025 04/09/25 | Pending | -- | -- | -- |
| 04/03/2025 04/03/25 | Price Changed | $194,900 | -2.1% | $140 / Sq Ft |
| 03/19/2025 03/19/25 | For Sale | $199,000 | 0.0% | $143 / Sq Ft |
| 03/05/2025 03/05/25 | Pending | -- | -- | -- |
| 01/27/2025 01/27/25 | Price Changed | $199,000 | -2.9% | $143 / Sq Ft |
| 01/06/2025 01/06/25 | For Sale | $205,000 | +17.1% | $148 / Sq Ft |
| 08/21/2024 08/21/24 | Sold | -- | -- | -- |
| 08/08/2024 08/08/24 | Pending | -- | -- | -- |
| 08/07/2024 08/07/24 | For Sale | $175,000 | -- | $126 / Sq Ft |
Tax History Compared to Growth
Tax History
| Year | Tax Paid | Tax Assessment Tax Assessment Total Assessment is a certain percentage of the fair market value that is determined by local assessors to be the total taxable value of land and additions on the property. | Land | Improvement |
|---|---|---|---|---|
| 2024 | $1,888 | $27,250 | $2,214 | $25,036 |
| 2023 | $1,845 | $27,250 | $3,036 | $24,214 |
| 2022 | $1,488 | $20,140 | $1,885 | $18,255 |
| 2021 | $1,487 | $20,140 | $1,885 | $18,255 |
| 2020 | $1,336 | $17,575 | $1,885 | $15,690 |
| 2019 | $1,314 | $17,575 | $1,885 | $15,690 |
| 2018 | $1,198 | $15,295 | $1,640 | $13,655 |
| 2017 | $1,198 | $15,295 | $1,640 | $13,655 |
| 2016 | $1,180 | $14,912 | $2,544 | $12,368 |
| 2014 | $1,120 | $14,478 | $2,470 | $12,008 |
Agents Affiliated with this Home
-
Sherri Guillory

Seller's Agent in 2025
Sherri Guillory
Platinum Realty LLC
(816) 695-8060
3 in this area
33 Total Sales
-
Paola Rada
P
Buyer's Agent in 2025
Paola Rada
Realty of America
(913) 906-5400
1 in this area
2 Total Sales
-
Rachel Harrington

Seller's Agent in 2024
Rachel Harrington
RE/MAX Elite, REALTORS
(816) 529-4301
2 in this area
83 Total Sales
Map
Source: Heartland MLS
MLS Number: 2525135
APN: 15-440-07-24-00-0-00-000
- 709 W 28th St N
- 700 W 28th St N
- 2901 N Spring St
- 2508 N Mcbride Ave
- 3101 N Osage St
- 3501 N Delaware St
- 2120 N Liberty St
- 13508 E Silver Ln
- 3604 N Osage St
- 704 W 38th St N
- 3801 N Osage St
- 802 W 39th St N
- 428 W Mark Ave
- 11808 Gill St
- 503 W Jones St
- 11814 E Scarritt Ave
- 11813 & 11815 E Scarritt Ave
- 314 N Forest Ave
- 3015 Cement City Rd
- 1615 N High St
