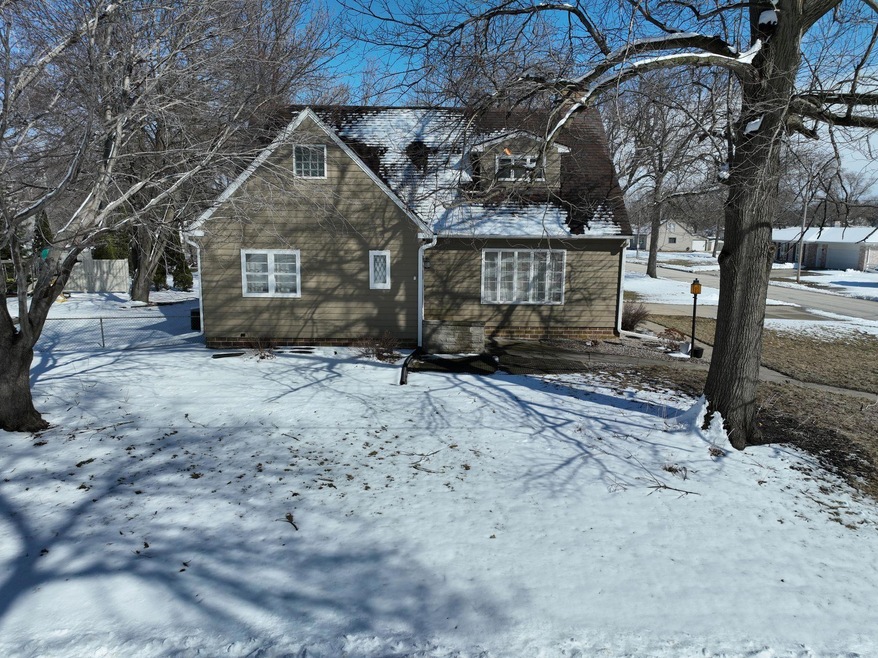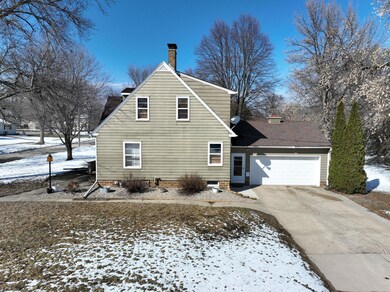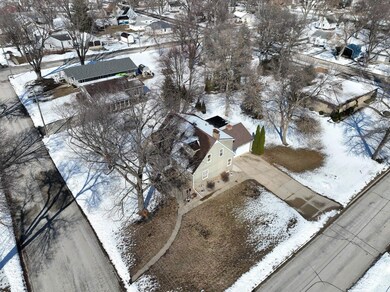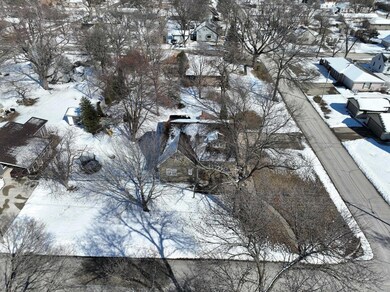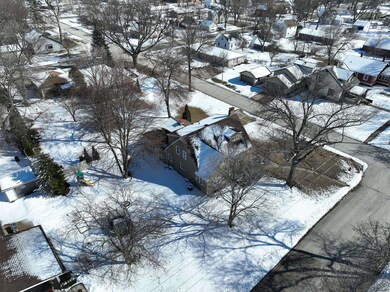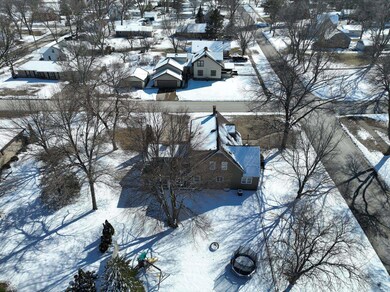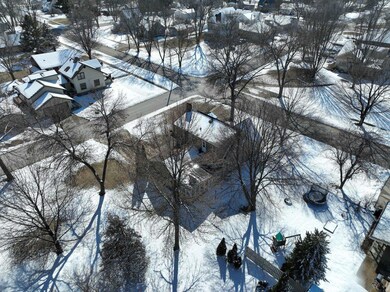
2807 5th St Emmetsburg, IA 50536
Highlights
- Cape Cod Architecture
- Fireplace
- Forced Air Heating and Cooling System
About This Home
As of May 2023Great Opportunity to own this single-family home oozing with potential. This home was built in 1954 and features 4 bedrooms and 1.5 bathrooms, with plenty of living space. CASH ONLY No access to interior of any kind, do not disturb occupants
Last Agent to Sell the Property
REALHome Services & Solutions, Inc. License #B60984000 Listed on: 03/20/2023
Home Details
Home Type
- Single Family
Est. Annual Taxes
- $3,404
Year Built
- Built in 1954
Lot Details
- 0.26 Acre Lot
- Lot Dimensions are 132x86
Parking
- 2 Car Garage
Home Design
- Cape Cod Architecture
- Frame Construction
- Asphalt Roof
Interior Spaces
- 2,074 Sq Ft Home
- Fireplace
- Unfinished Basement
Bedrooms and Bathrooms
- 4 Bedrooms
Schools
- West Elementary School
- Emmetsburg Middle School
- Emmetsburg High School
Utilities
- Forced Air Heating and Cooling System
Listing and Financial Details
- Assessor Parcel Number 600002013031
Ownership History
Purchase Details
Home Financials for this Owner
Home Financials are based on the most recent Mortgage that was taken out on this home.Purchase Details
Home Financials for this Owner
Home Financials are based on the most recent Mortgage that was taken out on this home.Similar Homes in Emmetsburg, IA
Home Values in the Area
Average Home Value in this Area
Purchase History
| Date | Type | Sale Price | Title Company |
|---|---|---|---|
| Warranty Deed | $180,000 | -- | |
| Warranty Deed | $165,000 | None Available |
Mortgage History
| Date | Status | Loan Amount | Loan Type |
|---|---|---|---|
| Open | $240,000 | New Conventional | |
| Closed | $195,000 | New Conventional | |
| Closed | $30,865 | FHA | |
| Previous Owner | $217,500 | Unknown | |
| Previous Owner | $35,000 | Credit Line Revolving | |
| Previous Owner | $138,500 | New Conventional | |
| Previous Owner | $25,000 | Credit Line Revolving | |
| Previous Owner | $142,000 | New Conventional | |
| Previous Owner | $144,000 | New Conventional | |
| Previous Owner | $145,000 | New Conventional | |
| Previous Owner | $75,000 | Credit Line Revolving |
Property History
| Date | Event | Price | Change | Sq Ft Price |
|---|---|---|---|---|
| 07/07/2025 07/07/25 | For Sale | $349,900 | +122.7% | $169 / Sq Ft |
| 05/23/2023 05/23/23 | Sold | $157,100 | -13.0% | $76 / Sq Ft |
| 04/28/2023 04/28/23 | Pending | -- | -- | -- |
| 03/20/2023 03/20/23 | For Sale | $180,600 | +0.3% | $87 / Sq Ft |
| 06/28/2018 06/28/18 | Sold | $180,000 | -9.8% | $87 / Sq Ft |
| 06/28/2018 06/28/18 | Pending | -- | -- | -- |
| 03/15/2018 03/15/18 | For Sale | $199,500 | -- | $96 / Sq Ft |
Tax History Compared to Growth
Tax History
| Year | Tax Paid | Tax Assessment Tax Assessment Total Assessment is a certain percentage of the fair market value that is determined by local assessors to be the total taxable value of land and additions on the property. | Land | Improvement |
|---|---|---|---|---|
| 2024 | $3,766 | $228,580 | $12,900 | $215,680 |
| 2023 | $3,422 | $228,580 | $12,900 | $215,680 |
| 2022 | $3,388 | $172,400 | $12,900 | $159,500 |
| 2021 | $3,404 | $172,400 | $12,900 | $159,500 |
| 2020 | $3,404 | $167,670 | $12,900 | $154,770 |
Agents Affiliated with this Home
-
Thomas Geelan
T
Seller's Agent in 2025
Thomas Geelan
Farm & Home Services
(515) 341-5403
182 Total Sales
-
Cheryl Rabin
C
Seller's Agent in 2023
Cheryl Rabin
REALHome Services & Solutions, Inc.
(770) 612-7326
368 Total Sales
-
Michael Wentzel
M
Seller's Agent in 2018
Michael Wentzel
Farmers National Company
(712) 298-1239
92 Total Sales
Map
Source: Northeast Iowa Regional Board of REALTORS®
MLS Number: NBR20230971
APN: 600002013031
