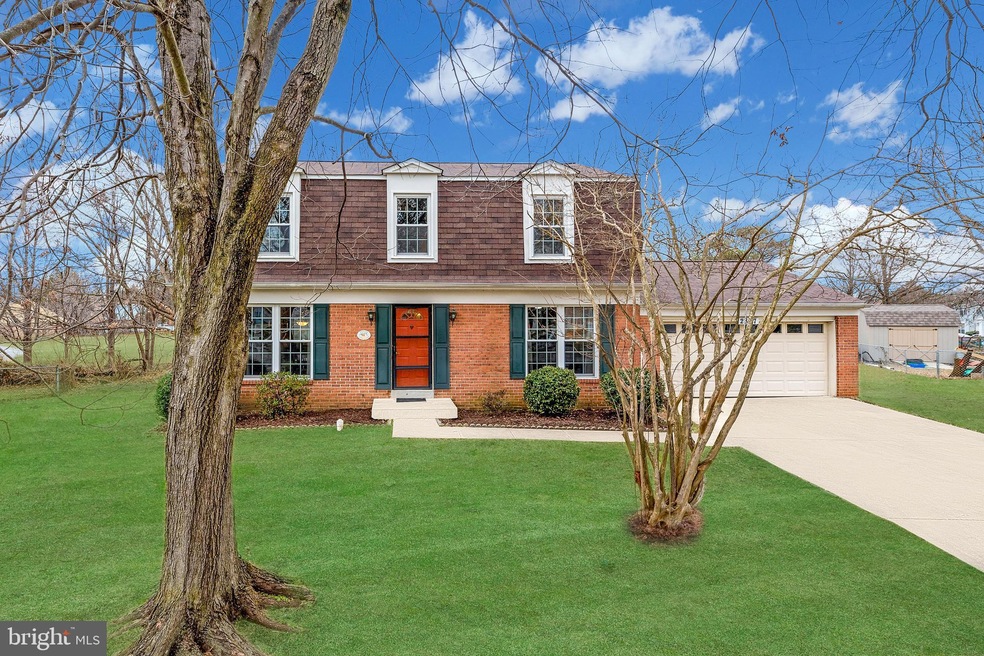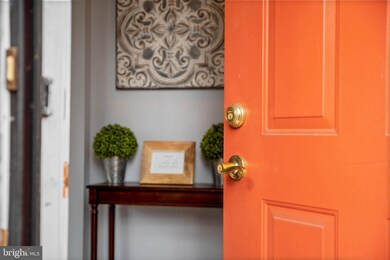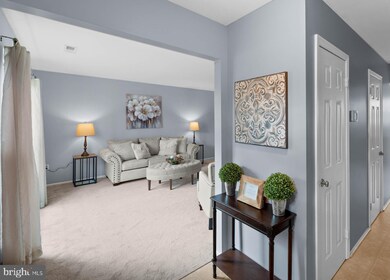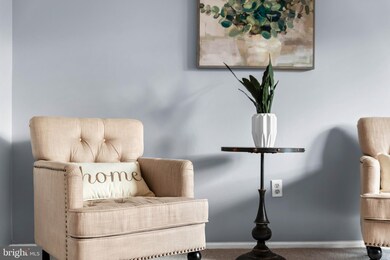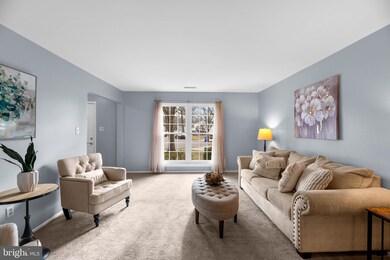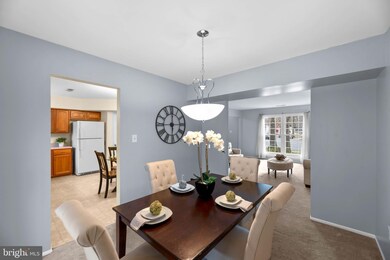
2807 Alex Ct Bowie, MD 20716
Oaktree NeighborhoodEstimated Value: $532,000 - $565,000
Highlights
- Colonial Architecture
- No HOA
- Skylights
- Attic
- 2 Car Direct Access Garage
- Bathtub with Shower
About This Home
As of March 2022Beautifully-presented brick front home with a vibrant front door welcomes you to this stately Colonial. The layout is expansive and offers a range of living spaces to suit any occasion, and a brand new roof provides peace of mind for the lucky new homeowners. Once inside you’ll notice the fresh, new paint throughout which sets the tone for this well-maintained residence. Enter the foyer into the light-filled living room, a space that would work alternatively well as an office, playroom or hobby room. Down the hall you may relax in the family room with walled shelving and a brand new ceiling fan with light, or unwind on the sun-soaked deck overlooking the large backyard in this quiet and peaceful setting. For those more formal occasions, enjoy evening dinner conversations in the separate dining room set under a brand new brushed nickel chandelier. From here, step out through the sliders to the spacious bonus room with a vaulted ceiling and skylights, perfect for expanding your entertainment area. Enter the kitchen featuring a brand new drum light fixture, built-in microwave, and stainless steel sink with modern pull out faucet. There’s a sunny breakfast nook and plenty of cabinetry for storage. Four spacious bedrooms, and two full baths are on the upper level while a main-level powder room adds convenience. The large, light-filled owner’s bedroom is complemented with dual closets, while the remaining three bedrooms all have brand new carpeting that extends into the hall and down into the foyer stairs, and main floor spaces. Ceiling fans, a laundry room with brand new flooring and a two-car garage complete this move-in ready residence. You will love living on this large, cul-de-sac lot with mature trees in the Oakbridge community. Just 5 minutes to all the shops and restaurants at the Bowie Town Center and 10 minutes to Bowie Marketplace. Convenient and quick access to major highways makes commuting easy to Annapolis, Ft. Meade and BWI Airport.
Home Details
Home Type
- Single Family
Est. Annual Taxes
- $5,278
Year Built
- Built in 1983
Lot Details
- 0.25 Acre Lot
- Property is zoned R80
Parking
- 2 Car Direct Access Garage
- 4 Driveway Spaces
- Front Facing Garage
- On-Street Parking
Home Design
- Colonial Architecture
- Brick Exterior Construction
Interior Spaces
- 2,016 Sq Ft Home
- Property has 2 Levels
- Ceiling Fan
- Skylights
- Carpet
- Attic
Bedrooms and Bathrooms
- 4 Bedrooms
- Bathtub with Shower
Schools
- Northview Elementary School
- Benjamin Tasker Middle School
- Bowie High School
Utilities
- Forced Air Heating and Cooling System
- Programmable Thermostat
- Electric Water Heater
Community Details
- No Home Owners Association
- Tulip Grove At Belair Subdivision
Listing and Financial Details
- Tax Lot 5
- Assessor Parcel Number 17070751206
Ownership History
Purchase Details
Home Financials for this Owner
Home Financials are based on the most recent Mortgage that was taken out on this home.Purchase Details
Purchase Details
Similar Homes in Bowie, MD
Home Values in the Area
Average Home Value in this Area
Purchase History
| Date | Buyer | Sale Price | Title Company |
|---|---|---|---|
| Olatunde Richard K | $475,000 | Westcor Land Title | |
| Gormley Francis P | -- | None Available | |
| Gormley Francis P | $111,000 | -- |
Mortgage History
| Date | Status | Borrower | Loan Amount |
|---|---|---|---|
| Open | Olatunde Richard K | $466,396 |
Property History
| Date | Event | Price | Change | Sq Ft Price |
|---|---|---|---|---|
| 03/02/2022 03/02/22 | Sold | $475,000 | +3.3% | $236 / Sq Ft |
| 02/04/2022 02/04/22 | Pending | -- | -- | -- |
| 01/27/2022 01/27/22 | For Sale | $460,000 | -- | $228 / Sq Ft |
Tax History Compared to Growth
Tax History
| Year | Tax Paid | Tax Assessment Tax Assessment Total Assessment is a certain percentage of the fair market value that is determined by local assessors to be the total taxable value of land and additions on the property. | Land | Improvement |
|---|---|---|---|---|
| 2024 | $7,150 | $418,033 | $0 | $0 |
| 2023 | $6,453 | $378,467 | $0 | $0 |
| 2022 | $5,748 | $338,900 | $101,400 | $237,500 |
| 2021 | $4,814 | $325,900 | $0 | $0 |
| 2020 | $9,352 | $312,900 | $0 | $0 |
| 2019 | $5,038 | $299,900 | $100,700 | $199,200 |
| 2018 | $4,421 | $295,300 | $0 | $0 |
| 2017 | $4,352 | $290,700 | $0 | $0 |
| 2016 | -- | $286,100 | $0 | $0 |
| 2015 | $4,134 | $275,100 | $0 | $0 |
| 2014 | $4,134 | $264,100 | $0 | $0 |
Agents Affiliated with this Home
-
Will Stein

Seller's Agent in 2022
Will Stein
Compass
(410) 231-3757
2 in this area
238 Total Sales
-
Melissa Farrell

Seller Co-Listing Agent in 2022
Melissa Farrell
Compass
(202) 888-4140
2 in this area
89 Total Sales
-
BABA POPOOLA
B
Buyer's Agent in 2022
BABA POPOOLA
Bennett Realty Solutions
(301) 675-5356
1 in this area
19 Total Sales
Map
Source: Bright MLS
MLS Number: MDPG2026948
APN: 07-0751206
- 15518 N Nemo Ct
- 2727 Neman Ct
- 15804 Appleton Terrace
- 15806 Appleton Terrace
- 2506 Pittland Ln
- 2415 Mitchellville Rd
- 16103 Arrowroot Ct
- 16110 Amethyst Ln
- 15215 Noblewood Ln
- 16308 Eddinger Rd
- 3502 Mitchellville Rd
- 2210 Penfield Ln
- 15750 Piller Ln
- 3511 Ellen Ct
- 16404 Edgepark Ct
- 2131 Princess Anne Ct
- 3115 New Coach Ln
- 3425 Epic Gate
- 15210 Emory Ct
- 16110 Edenwood Dr
- 2807 Alex Ct
- 2900 Antler Ct S
- 2805 Alex Ct
- 2806 Alex Ct
- 2803 Alex Ct
- 2804 Alex Ct
- 2902 Antler Ct S
- 2901 Antler Ct S
- 2801 Alex Ct
- 2802 Alex Ct
- 2904 Antler Ct S
- 2802 Atkins Ct
- 2903 Antler Ct S
- 2804 Atkins Ct
- 15708 Alameda Dr
- 2905 Antler Ct S
- 2800 Alex Ct
- 2907 Mitchellville Rd Unit 207
- 2806 Atkins Ct
- 2901 Mitchellville Rd
