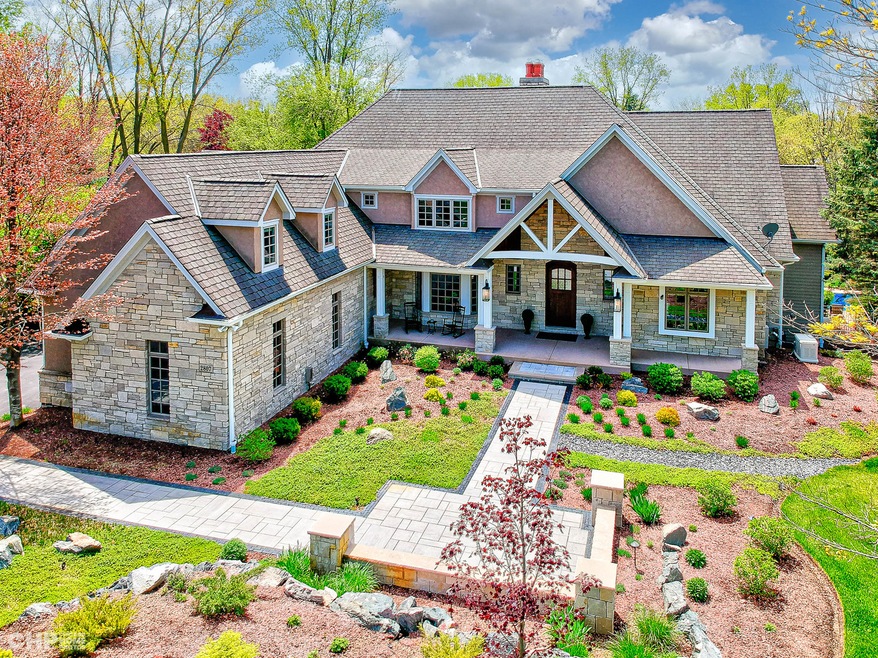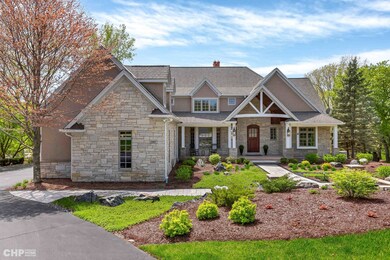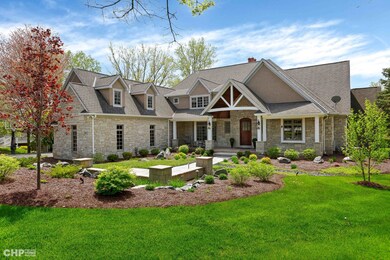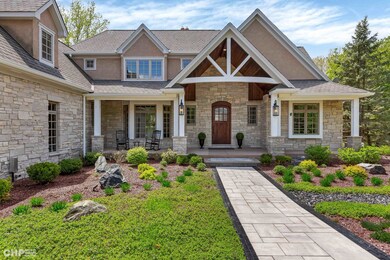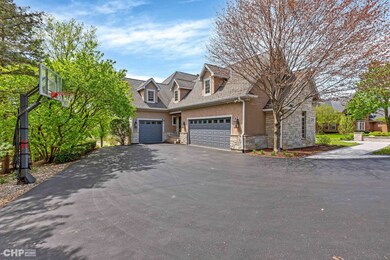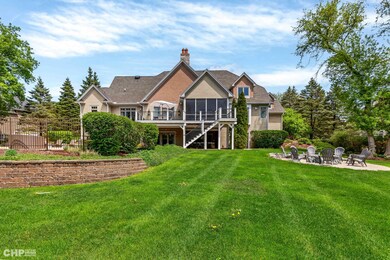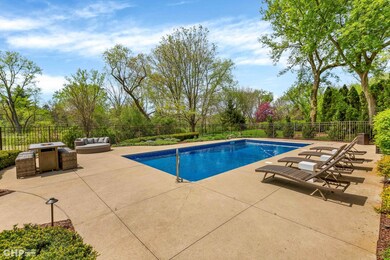
2807 Bergren Ct Crystal Lake, IL 60012
Highlights
- In Ground Pool
- Heated Floors
- Cape Cod Architecture
- Prairie Ridge High School Rated A
- Waterfront
- Deck
About This Home
As of June 2023Absolutely Stunning home on a beautiful 1.5 acre setting in Colonel Holcomb Estates, gorgeous view of the sunsets from the screened porch and brand new Decktech overlooking the in-ground pool and pond. Seller has gone above and beyond with the improvements on the home in the last year. Remodeled and updated inside and out. Entire Interior and exterior of the home painted. Brand new carpet throughout the entire home. All new light fixtures throughout inside and outside. Complete Remodel of the Gourmet Kitchen. Both Upstairs bathrooms have been completely remodeled. Brand new pool Liner and automatic cover. Brand New Furnace and Boiler. Added a Ring Security system with cameras and motion sensors throughout the home. See Special Feature sheet for entire list of upgrades!! The Grand Foyer has a beautiful curved staircase. 1st Floor Master suite which also has a great view of the pool and pond.Master Bath with heated floors. Custom Huge walk-in Closet. 1st Floor office. Huge screened porch with brick built in grill. Multi purpose laundry/mudroom plus a 2nd laundry upstairs. Entertain in the lower level with full wet bar, seating area, game area, family room with another fireplace, Work Out room, plus a 5th bedroom with full bath and entrance out to the pool and patio area with an outdoor fireplace. A 2nd back staircase leads to the 2nd floor with 3 bedrooms, a study and huge bonus room. This home has everything and more! In the Prairie Ridge High School district and minutes to the Metra in downtown Crystal Lake.
Last Agent to Sell the Property
Current Real Estate License #475162535 Listed on: 05/22/2023
Home Details
Home Type
- Single Family
Est. Annual Taxes
- $20,067
Year Built
- Built in 2002
Lot Details
- 1.58 Acre Lot
- Lot Dimensions are 150 x 401 x 180 x 540
- Waterfront
- Cul-De-Sac
- Sprinkler System
HOA Fees
- $25 Monthly HOA Fees
Parking
- 3 Car Attached Garage
- Heated Garage
- Garage Transmitter
- Garage Door Opener
- Driveway
- Parking Space is Owned
Home Design
- Cape Cod Architecture
- Asphalt Roof
- Concrete Perimeter Foundation
Interior Spaces
- 6,069 Sq Ft Home
- 2-Story Property
- Wet Bar
- Built-In Features
- Bar Fridge
- Vaulted Ceiling
- Ceiling Fan
- Wood Burning Fireplace
- Gas Log Fireplace
- French Doors
- Entrance Foyer
- Family Room with Fireplace
- 4 Fireplaces
- Family Room Downstairs
- Living Room with Fireplace
- Formal Dining Room
- Home Office
- Recreation Room
- Screened Porch
- Utility Room with Study Area
- Home Gym
Kitchen
- Double Oven
- Indoor Grill
- Cooktop with Range Hood
- Microwave
- High End Refrigerator
- Dishwasher
- Wine Refrigerator
- Stainless Steel Appliances
Flooring
- Wood
- Carpet
- Heated Floors
Bedrooms and Bathrooms
- 5 Bedrooms
- 5 Potential Bedrooms
- Main Floor Bedroom
- Walk-In Closet
- Bathroom on Main Level
- Dual Sinks
- Whirlpool Bathtub
- Separate Shower
Laundry
- Laundry Room
- Laundry on main level
- Dryer
- Washer
Finished Basement
- Walk-Out Basement
- Basement Fills Entire Space Under The House
- Sump Pump
- Finished Basement Bathroom
Home Security
- Home Security System
- Intercom
- Carbon Monoxide Detectors
Outdoor Features
- In Ground Pool
- Pond
- Deck
- Patio
- Outdoor Grill
Schools
- North Elementary School
- Hannah Beardsley Middle School
- Prairie Ridge High School
Utilities
- Forced Air Zoned Cooling and Heating System
- Humidifier
- Heating System Uses Natural Gas
- 400 Amp
- Well
- Water Purifier
- Water Softener is Owned
- Private or Community Septic Tank
Community Details
- Association fees include insurance
- Colonel Holcomb Estates Subdivision, Custom Floorplan
Listing and Financial Details
- Homeowner Tax Exemptions
Ownership History
Purchase Details
Home Financials for this Owner
Home Financials are based on the most recent Mortgage that was taken out on this home.Purchase Details
Home Financials for this Owner
Home Financials are based on the most recent Mortgage that was taken out on this home.Purchase Details
Purchase Details
Purchase Details
Similar Homes in Crystal Lake, IL
Home Values in the Area
Average Home Value in this Area
Purchase History
| Date | Type | Sale Price | Title Company |
|---|---|---|---|
| Warranty Deed | $1,225,000 | None Listed On Document | |
| Deed | $740,000 | Attorney | |
| Interfamily Deed Transfer | -- | None Available | |
| Warranty Deed | $128,000 | -- | |
| Trustee Deed | $115,000 | -- |
Mortgage History
| Date | Status | Loan Amount | Loan Type |
|---|---|---|---|
| Open | $450,000 | New Conventional | |
| Previous Owner | $500,000 | Unknown | |
| Previous Owner | $750,000 | Construction |
Property History
| Date | Event | Price | Change | Sq Ft Price |
|---|---|---|---|---|
| 06/30/2023 06/30/23 | Sold | $1,225,000 | +2.1% | $202 / Sq Ft |
| 06/01/2023 06/01/23 | Pending | -- | -- | -- |
| 05/22/2023 05/22/23 | For Sale | $1,200,000 | +62.2% | $198 / Sq Ft |
| 11/04/2020 11/04/20 | Sold | $740,000 | -4.5% | $122 / Sq Ft |
| 09/06/2020 09/06/20 | Pending | -- | -- | -- |
| 08/04/2020 08/04/20 | For Sale | $775,000 | 0.0% | $128 / Sq Ft |
| 08/02/2020 08/02/20 | Pending | -- | -- | -- |
| 06/28/2020 06/28/20 | Price Changed | $775,000 | -3.1% | $128 / Sq Ft |
| 04/01/2020 04/01/20 | Price Changed | $799,999 | -3.0% | $132 / Sq Ft |
| 02/19/2020 02/19/20 | For Sale | $825,000 | -- | $136 / Sq Ft |
Tax History Compared to Growth
Tax History
| Year | Tax Paid | Tax Assessment Tax Assessment Total Assessment is a certain percentage of the fair market value that is determined by local assessors to be the total taxable value of land and additions on the property. | Land | Improvement |
|---|---|---|---|---|
| 2024 | $20,284 | $284,155 | $54,508 | $229,647 |
| 2023 | $19,258 | $248,710 | $48,882 | $199,828 |
| 2022 | $21,064 | $263,069 | $48,887 | $214,182 |
| 2021 | $20,068 | $246,642 | $45,834 | $200,808 |
| 2020 | $22,078 | $266,187 | $44,460 | $221,727 |
| 2019 | $21,349 | $253,077 | $42,270 | $210,807 |
| 2018 | $25,557 | $295,770 | $39,705 | $256,065 |
| 2017 | $25,918 | $283,359 | $38,039 | $245,320 |
| 2016 | $25,894 | $270,355 | $36,293 | $234,062 |
| 2013 | -- | $257,296 | $34,539 | $222,757 |
Agents Affiliated with this Home
-
Jennifer Santucci
J
Seller's Agent in 2023
Jennifer Santucci
Current Real Estate
(847) 204-0827
17 Total Sales
-
Joy Rossman

Buyer's Agent in 2023
Joy Rossman
Berkshire Hathaway HomeServices Starck Real Estate
(815) 861-5191
128 Total Sales
-
Valarie Werderitch

Seller's Agent in 2020
Valarie Werderitch
Berkshire Hathaway HomeServices Starck Real Estate
(815) 482-9970
304 Total Sales
-
Casey Voris

Seller Co-Listing Agent in 2020
Casey Voris
Berkshire Hathaway HomeServices Starck Real Estate
(815) 482-8200
178 Total Sales
Map
Source: Midwest Real Estate Data (MRED)
MLS Number: 11789353
APN: 14-17-325-010
- 6605 Oakwood Manor Dr
- 6709 Oakwood Manor Dr
- 3710 Spy Glass Ridge Rd
- 3515 Oak Ridge Rd
- 7001 Foxfire Dr
- 3609 Tamarisk Ct
- 6801 Connecticut Trail
- 5200 Edgewood Rd
- Lot 0 Route 14 & 176
- 3305 S Cherry Valley Rd
- 2686 Cobblestone Dr
- 5261 Pebble Ln
- 2809 Jenny Jae Ln
- 6102 Hillside Rd
- 8106 Austin Trail
- 8210 Austin Trail
- 8205 Austin Trail
- 8201 Austin Trail
- Lt 2 Mason Hill Rd
- 7417 Hillside Rd
