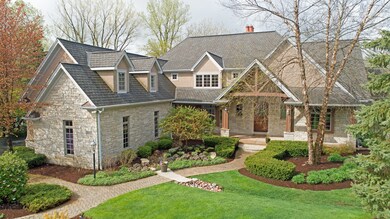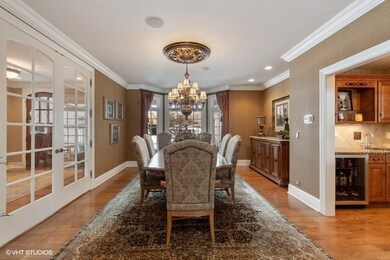
2807 Bergren Ct Crystal Lake, IL 60012
Highlights
- In Ground Pool
- Heated Floors
- Pond
- Prairie Ridge High School Rated A
- Deck
- Recreation Room
About This Home
As of June 2023Classic rustic elegance describes this well thought out home with incredible detail and comfort. Beautiful 1.5 acre setting in Colonel Holcomb Estates, gorgeous view of the sunsets from the screened porch and deck overlooking the in-ground pool and pond. Enter thru the grand foyer with curved staircase adjacent to the Living Room, Dining Room, Hearth Room and then the incredible kitchen. Huge cedar screened porch with brick built in grill. First floor master suite with exquisite bath and custom walk-in closet. Multi purpose laundry room plus a 2nd laundry upstairs. Entertain in the lower level with full bar, seating area, game area, family room with another fireplace, exercise room, 5th bedroom with full bath and entrance out to the pool and patio area with an outdoor fireplace. A 2nd staircase to the 2nd floor with 3 generously sized bedrooms, study and bonus room. Other special features is the first floor Library and wet bar. This home has it all and more. In the Prairie Ridge High School district and minutes to the Metra in downtown Crystal Lake.
Last Agent to Sell the Property
Berkshire Hathaway HomeServices Starck Real Estate License #475131753 Listed on: 02/19/2020

Home Details
Home Type
- Single Family
Est. Annual Taxes
- $20,284
Year Built
- 2002
Lot Details
- Cul-De-Sac
- Southern Exposure
HOA Fees
- $8 per month
Parking
- Attached Garage
- Heated Garage
- Garage Transmitter
- Garage Door Opener
- Driveway
- Garage Is Owned
Home Design
- Brick Exterior Construction
- Slab Foundation
- Asphalt Shingled Roof
- Stone Siding
- Cedar
Interior Spaces
- Wet Bar
- Built-In Features
- Bar Fridge
- Vaulted Ceiling
- Wood Burning Fireplace
- Gas Log Fireplace
- Entrance Foyer
- Family Room Downstairs
- Home Office
- Recreation Room
- Screened Porch
- Utility Room with Study Area
- Home Gym
- Finished Basement
- Finished Basement Bathroom
Kitchen
- Breakfast Bar
- Walk-In Pantry
- Double Oven
- Indoor Grill
- Cooktop with Range Hood
- Microwave
- High End Refrigerator
- Bar Refrigerator
- Dishwasher
- Stainless Steel Appliances
- Kitchen Island
Flooring
- Wood
- Heated Floors
Bedrooms and Bathrooms
- Main Floor Bedroom
- Walk-In Closet
- Primary Bathroom is a Full Bathroom
- Bathroom on Main Level
- Dual Sinks
- Whirlpool Bathtub
- Separate Shower
Laundry
- Laundry on main level
- Dryer
- Washer
Outdoor Features
- In Ground Pool
- Pond
- Deck
- Patio
- Outdoor Grill
Utilities
- Forced Air Zoned Cooling and Heating System
- Heating System Uses Gas
- Well
- Water Softener is Owned
- Private or Community Septic Tank
Listing and Financial Details
- Homeowner Tax Exemptions
Ownership History
Purchase Details
Home Financials for this Owner
Home Financials are based on the most recent Mortgage that was taken out on this home.Purchase Details
Home Financials for this Owner
Home Financials are based on the most recent Mortgage that was taken out on this home.Purchase Details
Purchase Details
Purchase Details
Similar Homes in Crystal Lake, IL
Home Values in the Area
Average Home Value in this Area
Purchase History
| Date | Type | Sale Price | Title Company |
|---|---|---|---|
| Warranty Deed | $1,225,000 | None Listed On Document | |
| Deed | $740,000 | Attorney | |
| Interfamily Deed Transfer | -- | None Available | |
| Warranty Deed | $128,000 | -- | |
| Trustee Deed | $115,000 | -- |
Mortgage History
| Date | Status | Loan Amount | Loan Type |
|---|---|---|---|
| Open | $450,000 | New Conventional | |
| Previous Owner | $500,000 | Unknown | |
| Previous Owner | $750,000 | Construction |
Property History
| Date | Event | Price | Change | Sq Ft Price |
|---|---|---|---|---|
| 06/30/2023 06/30/23 | Sold | $1,225,000 | +2.1% | $202 / Sq Ft |
| 06/01/2023 06/01/23 | Pending | -- | -- | -- |
| 05/22/2023 05/22/23 | For Sale | $1,200,000 | +62.2% | $198 / Sq Ft |
| 11/04/2020 11/04/20 | Sold | $740,000 | -4.5% | $122 / Sq Ft |
| 09/06/2020 09/06/20 | Pending | -- | -- | -- |
| 08/04/2020 08/04/20 | For Sale | $775,000 | 0.0% | $128 / Sq Ft |
| 08/02/2020 08/02/20 | Pending | -- | -- | -- |
| 06/28/2020 06/28/20 | Price Changed | $775,000 | -3.1% | $128 / Sq Ft |
| 04/01/2020 04/01/20 | Price Changed | $799,999 | -3.0% | $132 / Sq Ft |
| 02/19/2020 02/19/20 | For Sale | $825,000 | -- | $136 / Sq Ft |
Tax History Compared to Growth
Tax History
| Year | Tax Paid | Tax Assessment Tax Assessment Total Assessment is a certain percentage of the fair market value that is determined by local assessors to be the total taxable value of land and additions on the property. | Land | Improvement |
|---|---|---|---|---|
| 2024 | $20,284 | $284,155 | $54,508 | $229,647 |
| 2023 | $19,258 | $248,710 | $48,882 | $199,828 |
| 2022 | $21,064 | $263,069 | $48,887 | $214,182 |
| 2021 | $20,068 | $246,642 | $45,834 | $200,808 |
| 2020 | $22,078 | $266,187 | $44,460 | $221,727 |
| 2019 | $21,349 | $253,077 | $42,270 | $210,807 |
| 2018 | $25,557 | $295,770 | $39,705 | $256,065 |
| 2017 | $25,918 | $283,359 | $38,039 | $245,320 |
| 2016 | $25,894 | $270,355 | $36,293 | $234,062 |
| 2013 | -- | $257,296 | $34,539 | $222,757 |
Agents Affiliated with this Home
-
Jennifer Santucci
J
Seller's Agent in 2023
Jennifer Santucci
Current Real Estate
(847) 204-0827
17 Total Sales
-
Joy Rossman

Buyer's Agent in 2023
Joy Rossman
Berkshire Hathaway HomeServices Starck Real Estate
(815) 861-5191
128 Total Sales
-
Valarie Werderitch

Seller's Agent in 2020
Valarie Werderitch
Berkshire Hathaway HomeServices Starck Real Estate
(815) 482-9970
305 Total Sales
-
Casey Voris

Seller Co-Listing Agent in 2020
Casey Voris
Berkshire Hathaway HomeServices Starck Real Estate
(815) 482-8200
178 Total Sales
Map
Source: Midwest Real Estate Data (MRED)
MLS Number: MRD10641251
APN: 14-17-325-010
- 6605 Oakwood Manor Dr
- 6709 Oakwood Manor Dr
- 3710 Spy Glass Ridge Rd
- 3515 Oak Ridge Rd
- 7001 Foxfire Dr
- 3609 Tamarisk Ct
- 6801 Connecticut Trail
- 5200 Edgewood Rd
- Lot 0 Route 14 & 176
- 3305 S Cherry Valley Rd
- 2686 Cobblestone Dr
- 5261 Pebble Ln
- 2809 Jenny Jae Ln
- 6102 Hillside Rd
- 8106 Austin Trail
- 8210 Austin Trail
- 8205 Austin Trail
- 8201 Austin Trail
- Lt 2 Mason Hill Rd
- 7417 Hillside Rd





