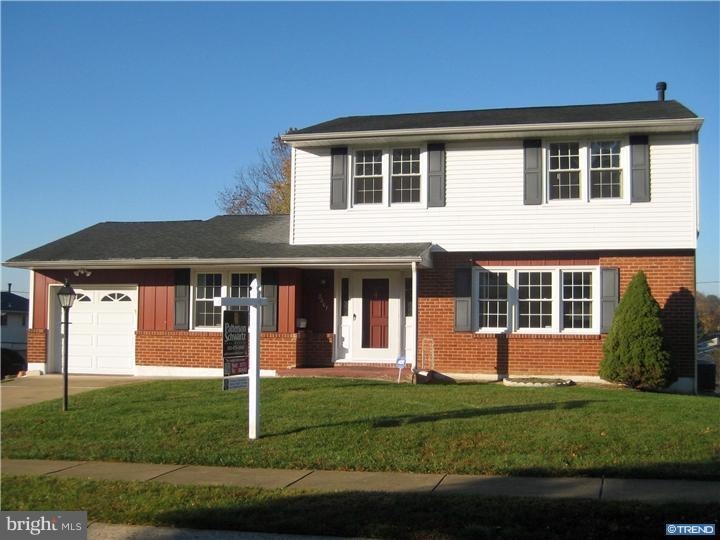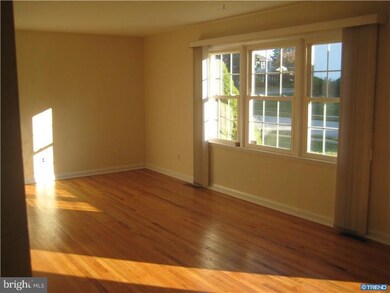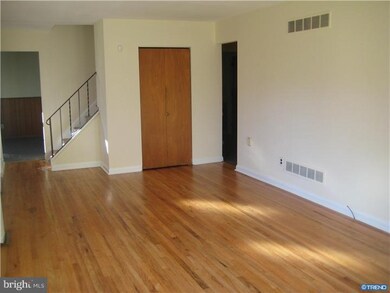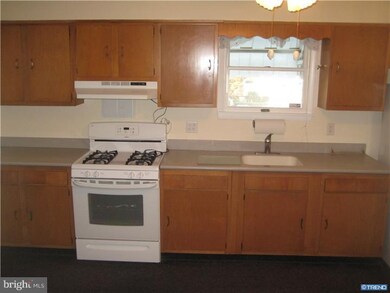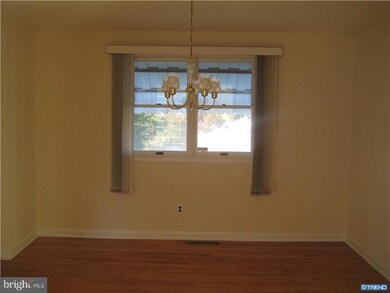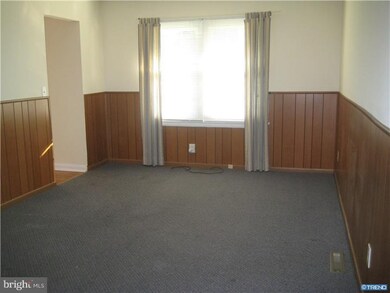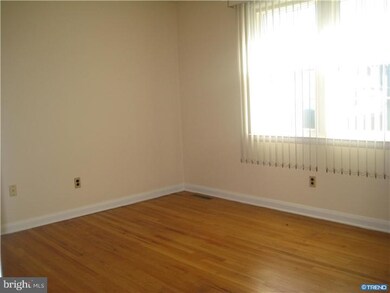
2807 Herbert Dr Wilmington, DE 19808
Westminster NeighborhoodEstimated Value: $392,000 - $431,000
Highlights
- Colonial Architecture
- 3 Car Direct Access Garage
- Eat-In Kitchen
- Attic
- Butlers Pantry
- Patio
About This Home
As of March 2012BUYER ALERT! This 4BR, 2B two-story is priced well below market value and is in move-in condition. The original owners maintained this home in meticulous condition and just had the entire house professionally painted. Noteworthy features include gleaming hardwoods, large maple & Corian kitchen w/gas range, first floor family room, sun room addition, gleaming hardwoods, neutral decor and a one-car garage. Recent updates include: efficient gas heater, central air conditioning, circuit breakers, vinyl siding, tilt-in vinyl windows, roof, garage door, and more! This home is an absolute standout in this price range and best of all it is availabel for immediate occupancy!
Home Details
Home Type
- Single Family
Est. Annual Taxes
- $1,595
Year Built
- Built in 1968
Lot Details
- 9,148 Sq Ft Lot
- Lot Dimensions are 75 x 110
- Level Lot
- Property is in good condition
HOA Fees
- $2 Monthly HOA Fees
Home Design
- Colonial Architecture
- Brick Foundation
- Shingle Roof
- Vinyl Siding
Interior Spaces
- 1,700 Sq Ft Home
- Property has 2 Levels
- Replacement Windows
- Family Room
- Living Room
- Dining Room
- Unfinished Basement
- Partial Basement
- Laundry on main level
- Attic
Kitchen
- Eat-In Kitchen
- Butlers Pantry
- Self-Cleaning Oven
Bedrooms and Bathrooms
- 4 Bedrooms
- En-Suite Primary Bedroom
- 2 Full Bathrooms
Parking
- 3 Car Direct Access Garage
- 2 Open Parking Spaces
Outdoor Features
- Patio
Schools
- Brandywine Springs Elementary School
- Stanton Middle School
- Thomas Mckean High School
Utilities
- Forced Air Heating and Cooling System
- Heating System Uses Gas
- 100 Amp Service
- Natural Gas Water Heater
- Cable TV Available
Community Details
- Brandywine Springs Subdivision
Listing and Financial Details
- Assessor Parcel Number 08-033.10-030
Ownership History
Purchase Details
Home Financials for this Owner
Home Financials are based on the most recent Mortgage that was taken out on this home.Purchase Details
Home Financials for this Owner
Home Financials are based on the most recent Mortgage that was taken out on this home.Purchase Details
Similar Homes in Wilmington, DE
Home Values in the Area
Average Home Value in this Area
Purchase History
| Date | Buyer | Sale Price | Title Company |
|---|---|---|---|
| Barbee Donnie | -- | None Available | |
| Barbee Donnie | $216,900 | None Available | |
| Oneal Thomas J | -- | None Available |
Mortgage History
| Date | Status | Borrower | Loan Amount |
|---|---|---|---|
| Open | Barbee Donnie | $210,000 | |
| Closed | Barbee Donnie | $211,401 |
Property History
| Date | Event | Price | Change | Sq Ft Price |
|---|---|---|---|---|
| 03/20/2012 03/20/12 | Sold | $216,900 | +0.9% | $128 / Sq Ft |
| 02/18/2012 02/18/12 | Pending | -- | -- | -- |
| 02/16/2012 02/16/12 | Price Changed | $214,900 | -6.4% | $126 / Sq Ft |
| 02/15/2012 02/15/12 | For Sale | $229,500 | 0.0% | $135 / Sq Ft |
| 02/04/2012 02/04/12 | Pending | -- | -- | -- |
| 11/11/2011 11/11/11 | Price Changed | $229,500 | -0.2% | $135 / Sq Ft |
| 08/24/2011 08/24/11 | Price Changed | $229,900 | -4.2% | $135 / Sq Ft |
| 07/19/2011 07/19/11 | Price Changed | $239,900 | -4.0% | $141 / Sq Ft |
| 05/19/2011 05/19/11 | For Sale | $249,900 | -- | $147 / Sq Ft |
Tax History Compared to Growth
Tax History
| Year | Tax Paid | Tax Assessment Tax Assessment Total Assessment is a certain percentage of the fair market value that is determined by local assessors to be the total taxable value of land and additions on the property. | Land | Improvement |
|---|---|---|---|---|
| 2024 | $2,317 | $62,700 | $12,200 | $50,500 |
| 2023 | $2,044 | $62,700 | $12,200 | $50,500 |
| 2022 | $2,068 | $62,700 | $12,200 | $50,500 |
| 2021 | $2,068 | $62,700 | $12,200 | $50,500 |
| 2020 | $2,075 | $62,700 | $12,200 | $50,500 |
| 2019 | $2,419 | $62,700 | $12,200 | $50,500 |
| 2018 | $2,030 | $62,700 | $12,200 | $50,500 |
| 2017 | $2,005 | $62,700 | $12,200 | $50,500 |
| 2016 | $1,915 | $62,700 | $12,200 | $50,500 |
| 2015 | $1,795 | $62,700 | $12,200 | $50,500 |
| 2014 | $1,661 | $62,700 | $12,200 | $50,500 |
Agents Affiliated with this Home
-
George Manolakos

Seller's Agent in 2012
George Manolakos
Patterson Schwartz
(302) 529-2690
1 in this area
212 Total Sales
-
SHARON SATTERFIELD

Buyer's Agent in 2012
SHARON SATTERFIELD
BHHS Fox & Roach
(302) 893-3875
1 in this area
26 Total Sales
Map
Source: Bright MLS
MLS Number: 1004397612
APN: 08-033.10-030
- 407 Arcadia Way
- 114 Odyssey Dr
- 3007 Faulkland Rd
- 605 Cheltenham Rd
- 611 Westmont Dr
- 2721 Newell Dr
- 713 Cheltenham Rd
- 3005 Duncan Rd
- 2507 Newport Gap Pike
- 2307 Spruce Ave
- 601 Parker Ct
- 227 Phillips Dr
- 2402 Maple Ave
- 219 Phillips Dr
- 2403 Newport Gap Pike
- 2229 Elder Dr
- 148 Bromley Dr
- 3309 Heritage Dr
- 607 Greenbank Rd
- 743 Rolling Oaks Way
- 2807 Herbert Dr
- 2838 W Oakland Dr
- 2805 Herbert Dr
- 2836 W Oakland Dr
- 3203 Dunlap Dr
- 2834 W Oakland Dr
- 2810 Herbert Dr
- 3205 Dunlap Dr
- 2806 Herbert Dr
- 2859 W Oakland Dr
- 2832 W Oakland Dr
- 2855 E Oakland Dr
- 3207 Dunlap Dr
- 2857 W Oakland Dr
- 2832 E Oakland Dr
- 3202 Dunlap Dr
- 2853 E Oakland Dr
- 2804 Herbert Dr
- 2855 W Oakland Dr
