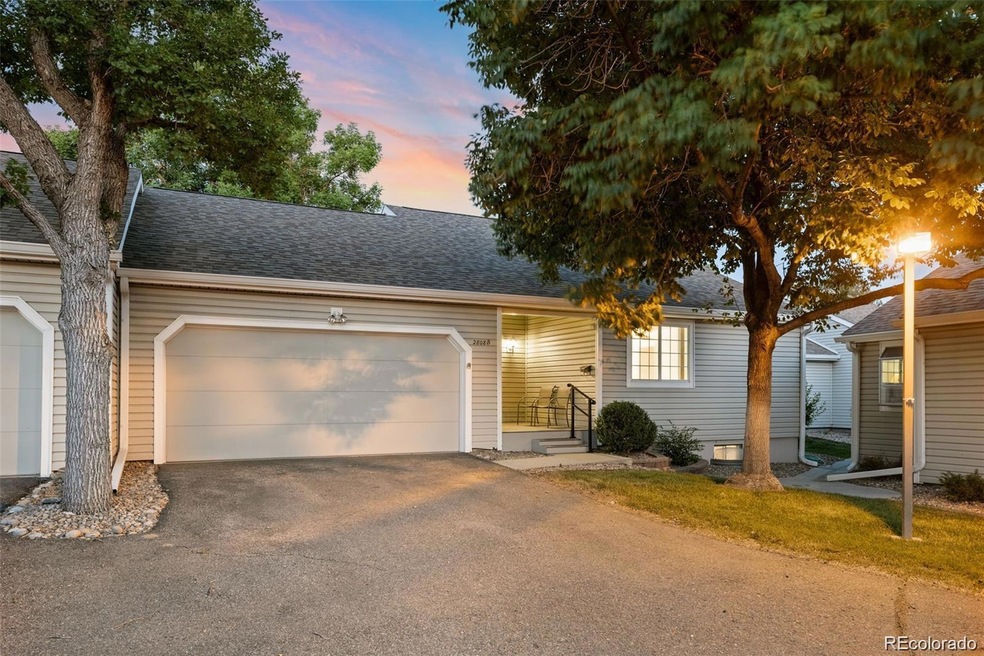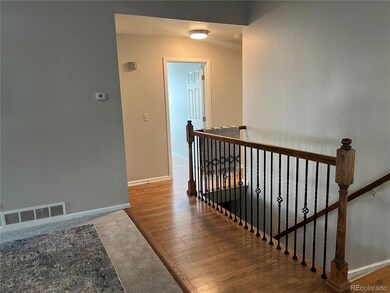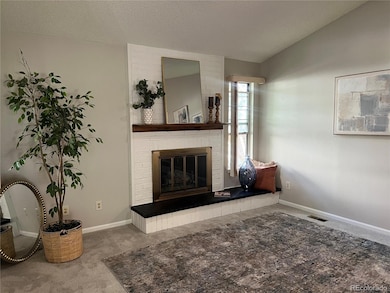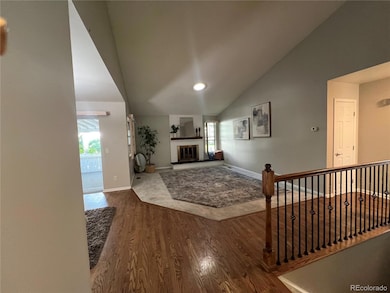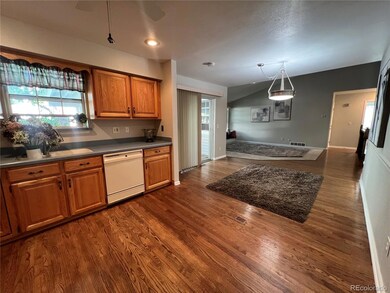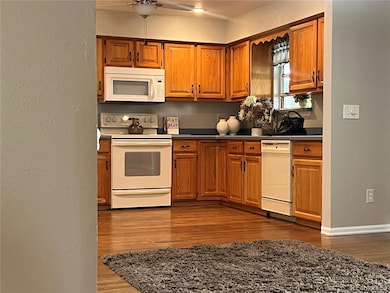2808 S Heather Gardens Way Unit B Aurora, CO 80014
Heather Gardens NeighborhoodEstimated payment $3,243/month
Highlights
- Golf Course Community
- Active Adult
- Primary Bedroom Suite
- Fitness Center
- Located in a master-planned community
- Open Floorplan
About This Home
Wonderful patio home in Heather Garden's "Prime Senior Community!" Spacious open floorplan with large primary suite with private bathroom and a secondary bedroom for guests or main floor study. Delightful kitchen with plenty of cabinets, open space for cooking and eating area for formal dining and or casual, use as you like. This area is great for entertaining as it overlooks the living room with vaulted ceiling and gas log fireplace, walk out to the covered deck! (continue outdoors from the deck to the right and you'll find the clubhouse, pool, restaurant, etc and its easily accessible by foot.) Finished basement with family room, bedroom and 3/4 bath and laundry room.
Won't last with this prime location...Call today to view the interior.
Listing Agent
RE/MAX Professionals Brokerage Phone: 303-930-5210 License #001003705 Listed on: 08/05/2025

Property Details
Home Type
- Condominium
Est. Annual Taxes
- $2,309
Year Built
- Built in 1980 | Remodeled
Lot Details
- Property fronts a private road
- 1 Common Wall
- Southwest Facing Home
- Landscaped
- Front and Back Yard Sprinklers
HOA Fees
- $600 Monthly HOA Fees
Parking
- 2 Car Attached Garage
Home Design
- Entry on the 1st floor
- Slab Foundation
- Frame Construction
- Composition Roof
Interior Spaces
- 1-Story Property
- Open Floorplan
- Vaulted Ceiling
- Ceiling Fan
- Gas Log Fireplace
- Double Pane Windows
- Window Treatments
- Family Room
- Living Room
- Dining Room
- Finished Basement
- 1 Bedroom in Basement
- Laundry Room
Kitchen
- Eat-In Kitchen
- Self-Cleaning Oven
- Range
- Microwave
- Dishwasher
- Laminate Countertops
- Disposal
Flooring
- Wood
- Carpet
- Tile
Bedrooms and Bathrooms
- 3 Bedrooms | 2 Main Level Bedrooms
- Primary Bedroom Suite
Home Security
Eco-Friendly Details
- Smoke Free Home
Outdoor Features
- Deck
- Covered Patio or Porch
- Exterior Lighting
Location
- Ground Level
- Property is near public transit
Schools
- Polton Elementary School
- Prairie Middle School
- Overland High School
Utilities
- Forced Air Heating and Cooling System
- 220 Volts
- 110 Volts
- High Speed Internet
- Cable TV Available
Listing and Financial Details
- Exclusions: home is vacant...nothing is excluded.
- Assessor Parcel Number 031298598
Community Details
Overview
- Active Adult
- Association fees include insurance, ground maintenance, maintenance structure, security, sewer, snow removal, trash, water
- 2 Units
- Heather Gardens Association, Phone Number (303) 755-0652
- Heather Gardens Community
- Heather Gardens Subdivision
- Located in a master-planned community
- Community Parking
- Seasonal Pond
- Property is near a preserve or public land
Amenities
- Community Garden
- Sauna
- Clubhouse
- Coin Laundry
- Community Storage Space
Recreation
- Golf Course Community
- Tennis Courts
- Fitness Center
- Community Pool
- Community Spa
- Trails
Pet Policy
- Dogs and Cats Allowed
Security
- Security Service
- Front Desk in Lobby
- Resident Manager or Management On Site
- Carbon Monoxide Detectors
- Fire and Smoke Detector
Map
Home Values in the Area
Average Home Value in this Area
Tax History
| Year | Tax Paid | Tax Assessment Tax Assessment Total Assessment is a certain percentage of the fair market value that is determined by local assessors to be the total taxable value of land and additions on the property. | Land | Improvement |
|---|---|---|---|---|
| 2024 | $2,055 | $25,775 | -- | -- |
| 2023 | $2,055 | $25,775 | $0 | $0 |
| 2022 | $2,029 | $24,290 | $0 | $0 |
| 2021 | $2,038 | $24,290 | $0 | $0 |
| 2020 | $1,935 | $23,374 | $0 | $0 |
| 2019 | $1,909 | $23,374 | $0 | $0 |
| 2018 | $1,358 | $22,622 | $0 | $0 |
| 2017 | $1,314 | $22,622 | $0 | $0 |
| 2016 | $1,053 | $19,128 | $0 | $0 |
| 2015 | $1,011 | $19,128 | $0 | $0 |
| 2014 | -- | $14,941 | $0 | $0 |
| 2013 | -- | $16,300 | $0 | $0 |
Property History
| Date | Event | Price | List to Sale | Price per Sq Ft | Prior Sale |
|---|---|---|---|---|---|
| 10/09/2025 10/09/25 | Price Changed | $465,000 | -2.1% | $230 / Sq Ft | |
| 08/17/2025 08/17/25 | Price Changed | $475,000 | -2.1% | $235 / Sq Ft | |
| 08/05/2025 08/05/25 | For Sale | $485,000 | +7.8% | $240 / Sq Ft | |
| 10/24/2024 10/24/24 | Sold | $450,000 | 0.0% | $222 / Sq Ft | View Prior Sale |
| 09/19/2024 09/19/24 | Price Changed | $450,000 | -4.3% | $222 / Sq Ft | |
| 08/05/2024 08/05/24 | Price Changed | $470,000 | -1.1% | $232 / Sq Ft | |
| 07/08/2024 07/08/24 | For Sale | $475,000 | -- | $235 / Sq Ft |
Purchase History
| Date | Type | Sale Price | Title Company |
|---|---|---|---|
| Personal Reps Deed | $450,000 | None Listed On Document | |
| Warranty Deed | $325,000 | Colorado Escrow & Title | |
| Deed | -- | -- | |
| Deed | -- | -- | |
| Deed | -- | -- | |
| Deed | -- | -- |
Source: REcolorado®
MLS Number: 8635625
APN: 1973-36-1-47-009
- 2800 S Heather Gardens Way Unit B
- 2734 S Heather Gardens Way
- 13931 E Marina Dr Unit 304
- 13931 E Marina Dr Unit 309
- 13901 E Marina Dr Unit 105
- 13886 E Linvale Place Unit 26543
- 13653 E Yale Ave Unit D
- 2813 S Xanadu Way Unit 20176
- 13657 E Yale Ave Unit A
- 13645 E Yale Ave Unit B
- 13787 E Marina Dr Unit B
- 2829 S Xanadu Way
- 13605 E Yale Ave Unit D
- 13605 E Yale Ave Unit A
- 13635 E Bates Ave Unit 201
- 13635 E Bates Ave Unit 210
- 13633 E Yale Ave Unit B
- 13922 E Linvale Place
- 13991 E Marina Dr Unit 501
- 13991 E Marina Dr Unit 105
- 13901 E Marina Dr Unit 109
- 13623 E Yale Ave
- 13625 E Yale Ave
- 13890 E Marina Dr Unit 604
- 13890 E Marina Dr Unit 602
- 13952 E Marina Dr Unit 204
- 13992 E Marina Dr Unit 308
- 2639 S Xanadu Way
- 2645 S Xanadu Way Unit D
- 2281 S Vaughn Way Unit 104A
- 13058 E Amherst Ave
- 3082 S Wheeling Way Unit 104
- 3051 S Ursula Cir Unit 202
- 3061 S Ursula Cir Unit 101
- 3083 S Ursula Cir Unit 301
- 13941 E Harvard Ave
- 14300 E Marina Dr Unit 207
- 2360 S Wheeling Cir
- 2337 S Blackhawk St
- 13222 E Iliff Ave
