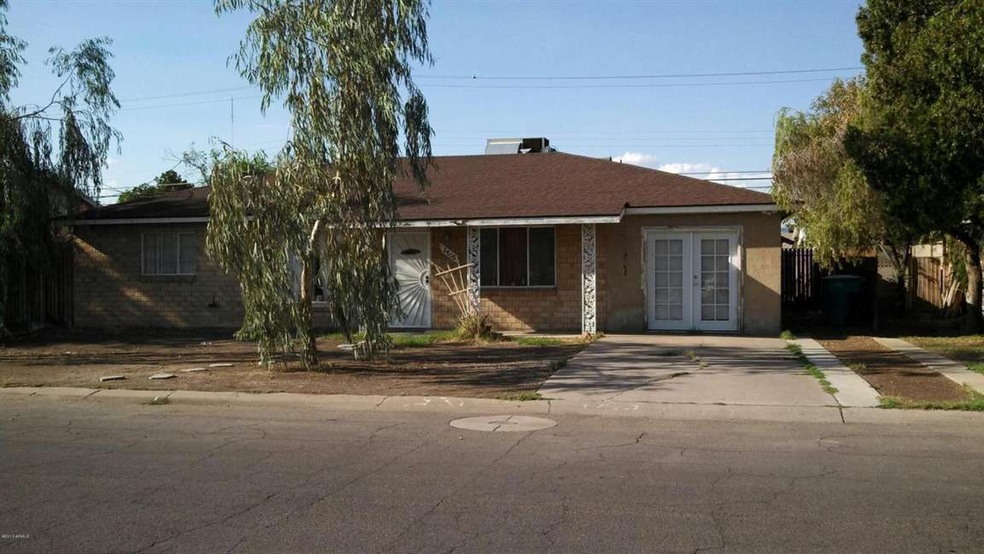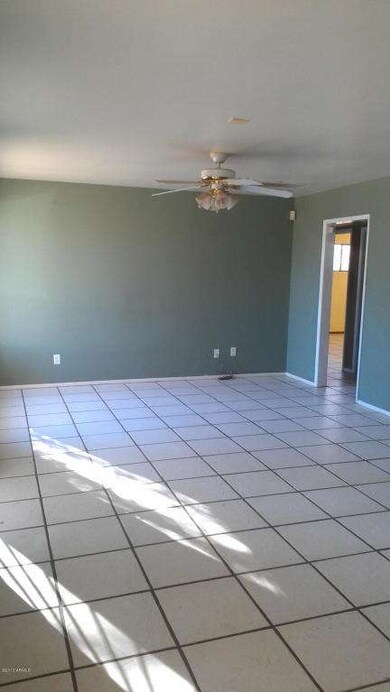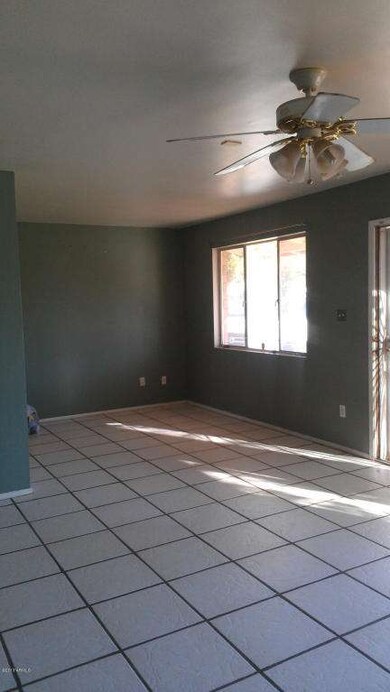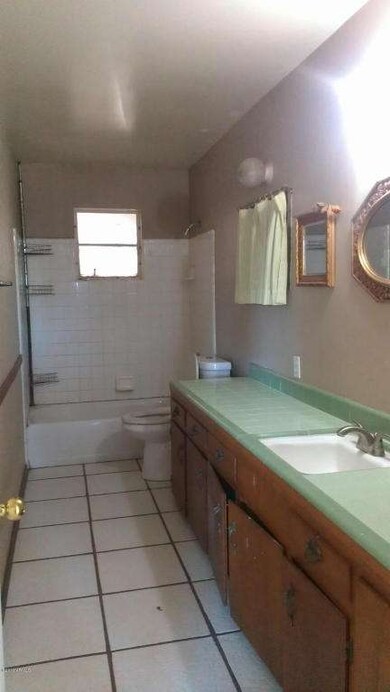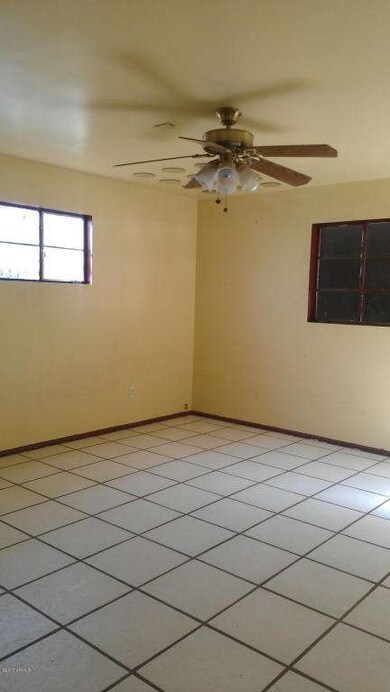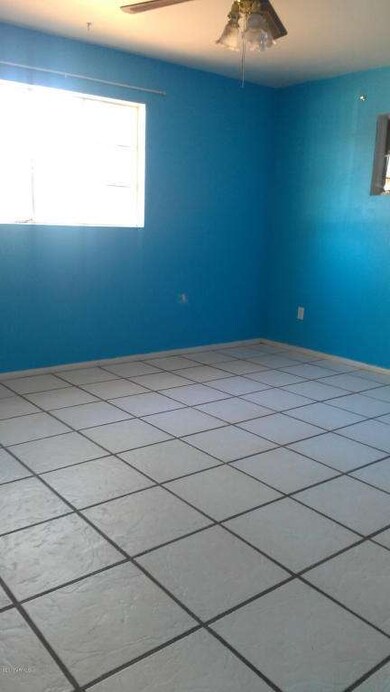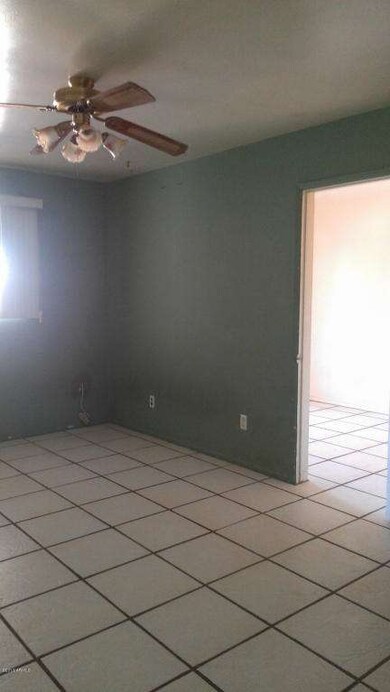
2808 W Rose Ln Phoenix, AZ 85017
Grandview NeighborhoodHighlights
- Granite Countertops
- No HOA
- Fireplace
- Washington High School Rated A-
- Covered patio or porch
- Eat-In Kitchen
About This Home
As of November 2021CLOSE TO 1800 SQ.FT. WHEN YOU INCLUDE THE BONUS ROOM THAT IS NOT REFLECTED IN THE TAX RECORDS. WHITE CERAMIC TILE THROUGHOUT ENTIRE HOME. BACKYARD IS GREAT FOR ENTERTAINING WITH A BUILT IN GAS BBQ, CONCRETE FLAGSTONE PATIO, BEEHIVE FIREPLACE & SEATING FOR YOUR GUEST. GALLY KITCHEN HAS GORGEOUS BLACK GRANITE COUNTERTOPS, NEW CABINETS, DOUBLE OVEN (ONE IS CONVECTION), REMOVABLE SKILLET AND GRILL BUILT INTO STOVE TOP. MASTER BEDROOM CAN BE USED AS GUEST SUITE WITH A SEPERATE ENTRANCE TO THE BACK YARD & IT'S ATTACHED TO LARGE BONUS ROOM W/ACCESS TO THE FRONT YARD. THE BONUS ROOM IS NOT INCLUDED IN SQ.FT. THERE IS A LARGE SEPERATE WORK SHOP ATTACHED TO THE BACK OF THE HOUSE. 12 SEER PACKAGE HEAT PUMP KEEPS THE HOUSE NICE & CHILLY IN THE HOT SUMMER MONTHS. ROOF ONLY 3 YEARS OL
Home Details
Home Type
- Single Family
Est. Annual Taxes
- $524
Year Built
- Built in 1958
Lot Details
- 6,247 Sq Ft Lot
- Wrought Iron Fence
- Grass Covered Lot
Parking
- 2 Open Parking Spaces
Home Design
- Brick Exterior Construction
- Composition Roof
Interior Spaces
- 1,548 Sq Ft Home
- 1-Story Property
- Ceiling Fan
- Fireplace
- Tile Flooring
- Security System Owned
- Washer and Dryer Hookup
Kitchen
- Eat-In Kitchen
- Dishwasher
- Granite Countertops
Bedrooms and Bathrooms
- 4 Bedrooms
- 2 Bathrooms
Outdoor Features
- Covered patio or porch
- Fire Pit
- Built-In Barbecue
Schools
- Ocotillo Elementary School
- Palo Verde Middle School
- Washington Elementary School - Phoenix High School
Utilities
- Refrigerated Cooling System
- Heating Available
- High Speed Internet
- Cable TV Available
Additional Features
- No Interior Steps
- Property is near a bus stop
Community Details
- No Home Owners Association
- Rose Terrace Subdivision
Listing and Financial Details
- Tax Lot 8
- Assessor Parcel Number 152-14-024
Ownership History
Purchase Details
Home Financials for this Owner
Home Financials are based on the most recent Mortgage that was taken out on this home.Purchase Details
Home Financials for this Owner
Home Financials are based on the most recent Mortgage that was taken out on this home.Purchase Details
Home Financials for this Owner
Home Financials are based on the most recent Mortgage that was taken out on this home.Purchase Details
Home Financials for this Owner
Home Financials are based on the most recent Mortgage that was taken out on this home.Purchase Details
Home Financials for this Owner
Home Financials are based on the most recent Mortgage that was taken out on this home.Map
Home Values in the Area
Average Home Value in this Area
Purchase History
| Date | Type | Sale Price | Title Company |
|---|---|---|---|
| Warranty Deed | $330,000 | Driggs Title Agency Inc | |
| Warranty Deed | $87,500 | Magnus Title Agency | |
| Warranty Deed | $216,000 | Land Title Agency Of Az Inc | |
| Warranty Deed | $115,000 | Security Title Agency | |
| Warranty Deed | $94,900 | Ati Title Agency |
Mortgage History
| Date | Status | Loan Amount | Loan Type |
|---|---|---|---|
| Previous Owner | $156,750 | New Conventional | |
| Previous Owner | $98,250 | New Conventional | |
| Previous Owner | $65,625 | New Conventional | |
| Previous Owner | $43,200 | Stand Alone Second | |
| Previous Owner | $172,800 | New Conventional | |
| Previous Owner | $140,000 | Fannie Mae Freddie Mac | |
| Previous Owner | $92,000 | New Conventional | |
| Previous Owner | $94,124 | FHA | |
| Closed | $23,000 | No Value Available |
Property History
| Date | Event | Price | Change | Sq Ft Price |
|---|---|---|---|---|
| 11/18/2021 11/18/21 | Sold | $330,000 | -4.3% | $184 / Sq Ft |
| 10/25/2021 10/25/21 | Price Changed | $345,000 | -5.5% | $193 / Sq Ft |
| 10/10/2021 10/10/21 | For Sale | $365,000 | +317.1% | $204 / Sq Ft |
| 03/21/2014 03/21/14 | Sold | $87,500 | -7.9% | $57 / Sq Ft |
| 11/05/2013 11/05/13 | Pending | -- | -- | -- |
| 10/16/2013 10/16/13 | Price Changed | $95,000 | -36.5% | $61 / Sq Ft |
| 09/11/2013 09/11/13 | For Sale | $149,500 | -- | $97 / Sq Ft |
Tax History
| Year | Tax Paid | Tax Assessment Tax Assessment Total Assessment is a certain percentage of the fair market value that is determined by local assessors to be the total taxable value of land and additions on the property. | Land | Improvement |
|---|---|---|---|---|
| 2025 | $1,473 | $12,045 | -- | -- |
| 2024 | $1,446 | $11,471 | -- | -- |
| 2023 | $1,446 | $25,000 | $5,000 | $20,000 |
| 2022 | $1,399 | $19,350 | $3,870 | $15,480 |
| 2021 | $1,417 | $17,080 | $3,410 | $13,670 |
| 2020 | $1,382 | $15,650 | $3,130 | $12,520 |
| 2019 | $1,357 | $14,400 | $2,880 | $11,520 |
| 2018 | $1,321 | $13,310 | $2,660 | $10,650 |
| 2017 | $1,315 | $10,870 | $2,170 | $8,700 |
| 2016 | $798 | $8,770 | $1,750 | $7,020 |
| 2015 | $739 | $7,310 | $1,460 | $5,850 |
About the Listing Agent

Heidi Majidi is an award-wining real estate agent with an adaptive and revolutionary business model. You come first. Heidi's goals are to educate, be transparent and honest, openly communicate and aim for five star reviews every time. With Heidi, your home purchase or sale is not a transaction. It is a passion project. Heidi began her real estate career in 2005, winning 'Rookie of the Year' Award for her work at REMAX Fine Properties. She is with the same brokerage firm today. Heidi has been a
Heidi's Other Listings
Source: Arizona Regional Multiple Listing Service (ARMLS)
MLS Number: 4997169
APN: 152-14-024
- 2829 W Marlette Ave
- 2729 W Keim Dr
- 2910 W Rose Ln
- 2904 W Cavalier Dr
- 2911 W Keim Dr
- 6130 N 27th Ave
- 2914 W Marlette Ave
- 2905 W Stella Ln
- 6120 N 30th Ave
- 2616 W Berridge Ln Unit C2
- 2605 W Rose Ln Unit B-202
- 2605 W Rose Ln Unit B201
- 2610 W Berridge Ln Unit C-115
- 2608 W Berridge Ln Unit C-220
- 2602 W Berridge Ln Unit 102
- 2604 W Berridge Ln Unit C103
- 6320 N 30th Dr
- 2937 W Bethany Home Rd
- 2549 W Rose Ln Unit A223
- 2569 W Berridge Ln Unit D-115
