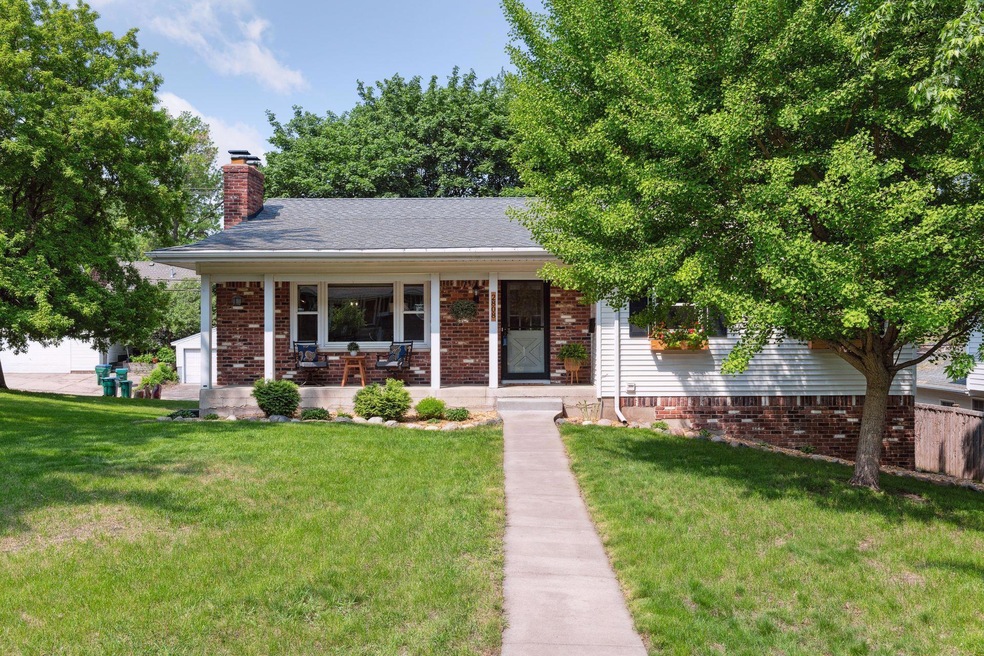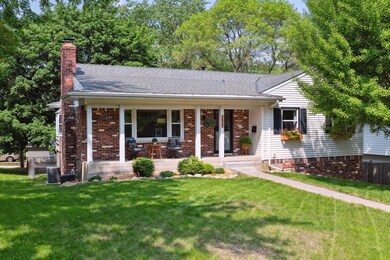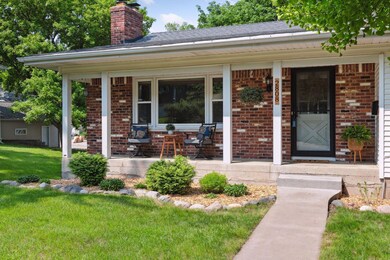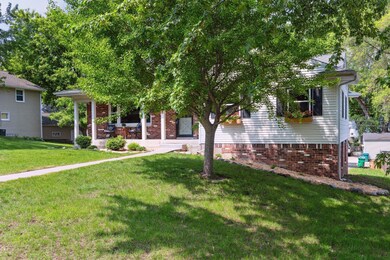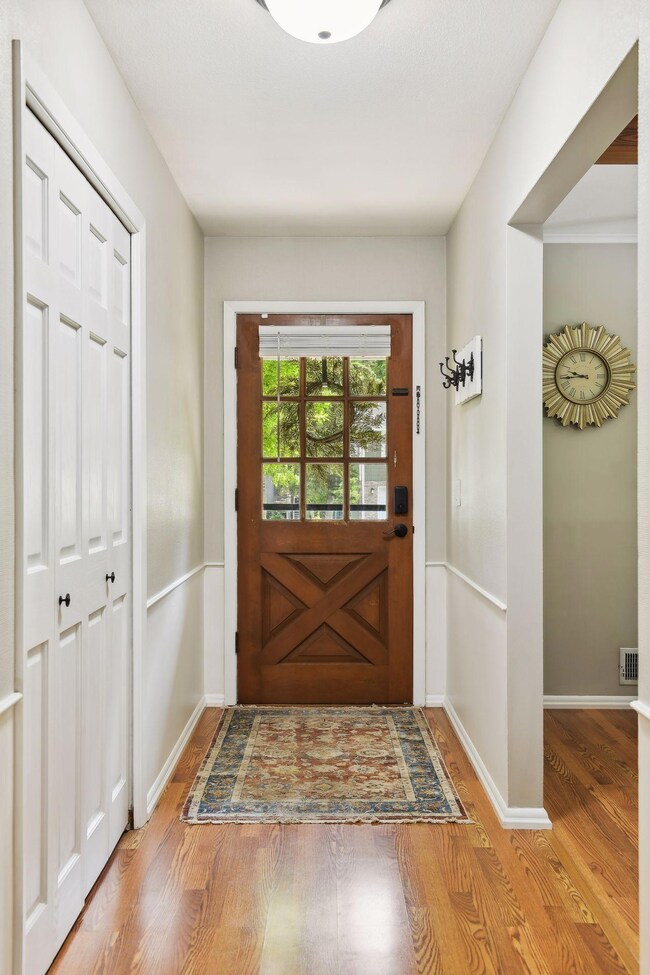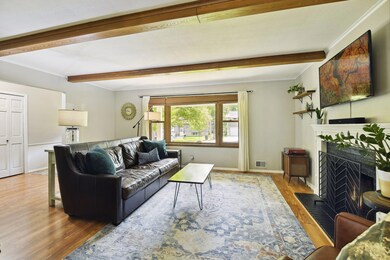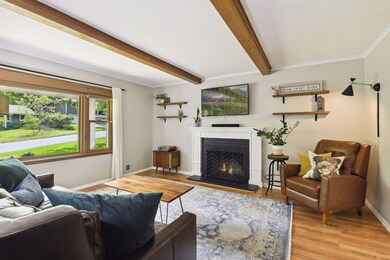
2808 Zarthan Ave S Saint Louis Park, MN 55416
Birchwood NeighborhoodEstimated Value: $411,000 - $478,000
Highlights
- Deck
- No HOA
- 2 Car Attached Garage
- Family Room with Fireplace
- Stainless Steel Appliances
- 1-minute walk to Birchwood Park
About This Home
As of July 2023Amazing Birchwood home, a house away from Birchwood Park. This liveable 3 bedroom, 2+ bathroom ranch style rambler is conventiently located close to a number of neighborhood parks, easy access to cedar lake trail, 5 minutes drive to west end, and 10 minutes to downtown Minneapolis. Master has a 3/4 bath ensuite with all 3 bedrooms are on the main floor for great one level living, hard wood floors, and accent wood beams in the main living area adds to the charm of this beautiful home. Current owner have made many updates including kitchen upgrades, all stainless steal appliances, new paint throughout, updated landscaping, and more. 2 fireplaces; one on the main living room and the 2nd in the lower level family room. Rare to find attached oversized 2 car garage. Home also has a nice private fenced in back yard with cement pad for outdoor entertaining. A must see property!!
Home Details
Home Type
- Single Family
Est. Annual Taxes
- $4,814
Year Built
- Built in 1964
Lot Details
- 7,405 Sq Ft Lot
- Lot Dimensions are 60x120
- Chain Link Fence
Parking
- 2 Car Attached Garage
- Tuck Under Garage
Home Design
- Pitched Roof
Interior Spaces
- 1-Story Property
- Family Room with Fireplace
- 2 Fireplaces
- Living Room with Fireplace
- Basement
Kitchen
- Range
- Microwave
- Dishwasher
- Stainless Steel Appliances
- Disposal
Bedrooms and Bathrooms
- 3 Bedrooms
Laundry
- Dryer
- Washer
Additional Features
- Deck
- Forced Air Heating and Cooling System
Community Details
- No Home Owners Association
- Park Manor Subdivision
Listing and Financial Details
- Assessor Parcel Number 0911721340154
Ownership History
Purchase Details
Home Financials for this Owner
Home Financials are based on the most recent Mortgage that was taken out on this home.Purchase Details
Home Financials for this Owner
Home Financials are based on the most recent Mortgage that was taken out on this home.Similar Homes in the area
Home Values in the Area
Average Home Value in this Area
Purchase History
| Date | Buyer | Sale Price | Title Company |
|---|---|---|---|
| Kemp Kevin | $440,500 | Land Title | |
| Norgren Joshua T | $330,000 | Gibraltar Title Agency Llc |
Mortgage History
| Date | Status | Borrower | Loan Amount |
|---|---|---|---|
| Open | Kemp Kevin | $418,475 | |
| Previous Owner | Norgren Joshua T | $330,000 |
Property History
| Date | Event | Price | Change | Sq Ft Price |
|---|---|---|---|---|
| 07/13/2023 07/13/23 | Sold | $440,500 | +1.3% | $191 / Sq Ft |
| 06/08/2023 06/08/23 | Pending | -- | -- | -- |
| 06/03/2023 06/03/23 | For Sale | $435,000 | -- | $189 / Sq Ft |
Tax History Compared to Growth
Tax History
| Year | Tax Paid | Tax Assessment Tax Assessment Total Assessment is a certain percentage of the fair market value that is determined by local assessors to be the total taxable value of land and additions on the property. | Land | Improvement |
|---|---|---|---|---|
| 2023 | $4,810 | $364,800 | $143,600 | $221,200 |
| 2022 | $4,074 | $364,100 | $142,900 | $221,200 |
| 2021 | $3,874 | $312,300 | $124,300 | $188,000 |
| 2020 | $4,098 | $301,000 | $118,400 | $182,600 |
| 2019 | $3,734 | $305,000 | $112,800 | $192,200 |
| 2018 | $3,511 | $271,800 | $107,500 | $164,300 |
| 2017 | $2,913 | $217,700 | $85,100 | $132,600 |
| 2016 | $3,110 | $223,100 | $76,900 | $146,200 |
| 2015 | $2,968 | $208,600 | $71,900 | $136,700 |
| 2014 | -- | $207,700 | $68,200 | $139,500 |
Agents Affiliated with this Home
-
Sue Griffith
S
Seller's Agent in 2023
Sue Griffith
Solutions Real Estate LLC
(651) 379-5252
1 in this area
25 Total Sales
-
Aaron Spiteri

Buyer's Agent in 2023
Aaron Spiteri
Lakes Sotheby's International Realty
(651) 410-4080
1 in this area
213 Total Sales
Map
Source: NorthstarMLS
MLS Number: 6378211
APN: 09-117-21-34-0154
- 2800 Alabama Ave S
- 2730 Yosemite Ave S
- 2700 Alabama Ave S
- 2837 Brunswick Ave S
- 2586 Alabama Ave S
- 2564 Alabama Ave S
- 3011 Brunswick Ave S
- 2764 Utica Ave S
- 2700 Edgewood Ave S
- 6524 Minnetonka Blvd
- 5627 W Lake St
- 2613 Toledo Ave S
- 2800 Georgia Ave S
- 3036 Edgewood Ave S
- 3201 Xenwood Ave S
- 2657 Hampshire Ave S
- 2250 Ridge Dr Unit 31
- 2250 Ridge Dr Unit 11
- 2260 Ridge Dr Unit 22
- 2220 Ridge Dr Unit 11
- 2808 Zarthan Ave S
- 5901 W 28th St
- 2816 Zarthan Ave S
- 2820 Zarthan Ave S
- 2809 Alabama Ave S
- 2805 Alabama Ave S
- 2813 Alabama Ave S
- 2801 Alabama Ave S
- 2817 Alabama Ave S
- 2803 Zarthan Ave S
- 2821 Alabama Ave S
- 2805 Zarthan Ave S
- 2828 Zarthan Ave S
- 2809 Zarthan Ave S
- 2757 Zarthan Ave S
- 2809 Zarthan Ave S
- 2757 Alabama Ave S
- 2825 Alabama Ave S
- 2808 2808 Alabama-Avenue-s
- 2800 2800 Alabama-Avenue-s
