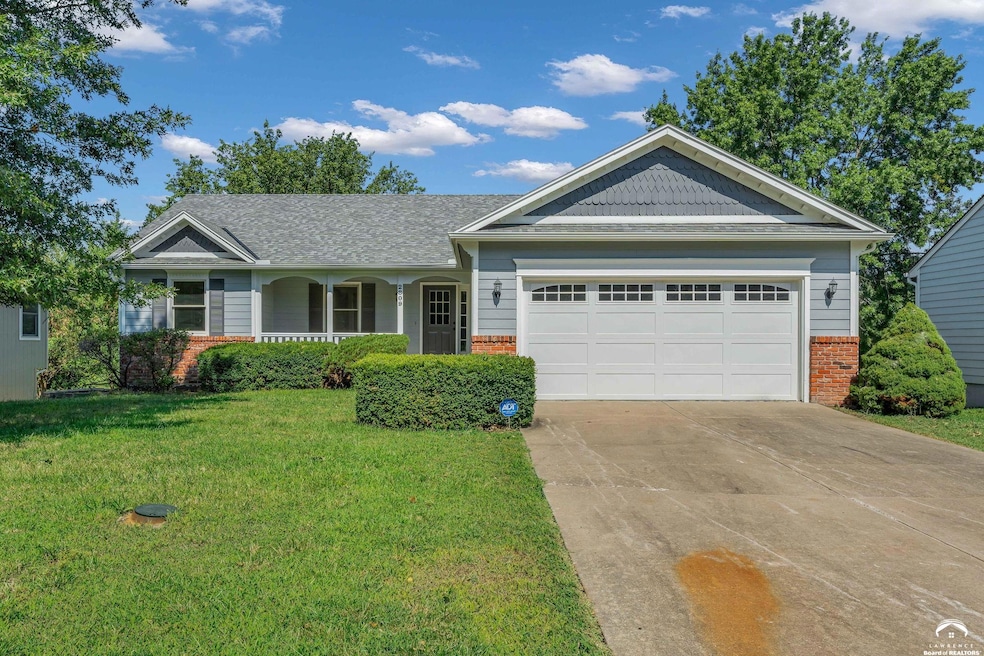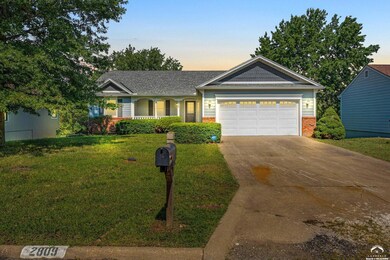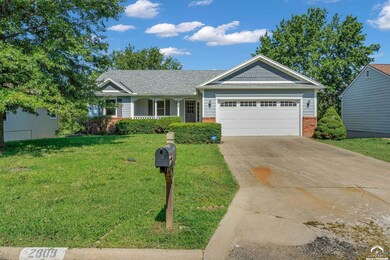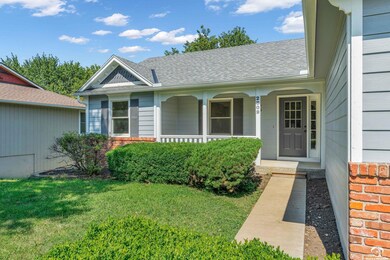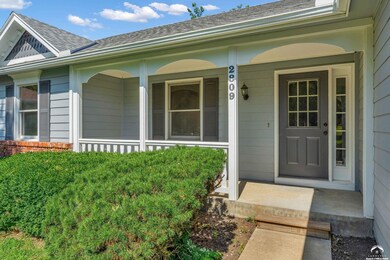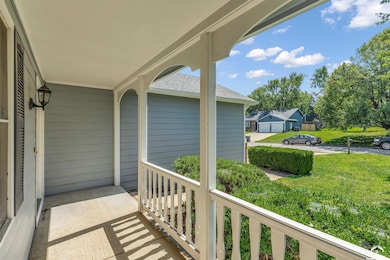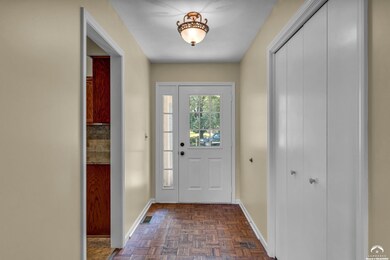
2809 Atchison Ave Lawrence, KS 66047
Prairie Meadows NeighborhoodAbout This Home
As of September 2024Generous open floor plan with vaulted ceilings in this 4 bed, 3 bath, 2 car ranch style home with finished walkout lower level. Home offers 2 living areas each with their own fireplace, eat in kitchen plus additional dining area. Hardy board siding, exterior paint and deck new in 2022. New roof in 2023. In the interior, just completed, removed popcorn from ceilings, with walls, trim and ceilings getting a fresh coat of paint, all new carpeting and some new windows. Close proximity to Lawrence Loop, Holcomb Park, shopping, eateries and K-10. And most importantly the amazing outdoor area with an over 33,000 sq ft lot... WOW!
Last Agent to Sell the Property
STEPHENS REAL ESTATE, INC Brokerage Phone: 785-841-4500 Listed on: 08/08/2024

Home Details
Home Type
Single Family
Est. Annual Taxes
$5,288
Year Built
1988
Lot Details
0
Parking
2
Listing Details
- Year Built: 1988
- Prop. Type: Residential
- Road Frontage Type: Public
- Co List Office Mls Id: LBR8
- Year: 2023
- Style: One Level
- Attribution Contact: Main: 785-841-4500
- Special Features: None
- Property Sub Type: Detached
Interior Features
- First Floor Total SqFt: 1552
- Total SqFt: 2335
- Appliances: Electric Range, Dishwasher, Disposal, Microwave, Washer, Dryer
- Basement: Full, Partially Finished, Walk Out
- Basement YN: Yes
- Full Bathrooms: 2
- Three Quarter Bathrooms: 1
- Below Grade Sq Ft: 783
- Fireplace Features: Two, Living Room, Family Room
- PricePerSquareFoot: 145.61
Exterior Features
- Roof: 3D Composition
- Construction Type: Hardboard Siding
- Exterior Features: Deck, Patio
Garage/Parking
- Garage Spaces: 2
Utilities
- Cooling: Central Air
- Heating: Forced Air Gas
- Utilities: Electricity, Internet, Gas, City Sewer, City Water
- Water Source: City
Condo/Co-op/Association
- Association: No
Schools
- Middle Or Junior School: Billy Mills
Lot Info
- Zoning: PRD
MLS Schools
- Elementary School: Schwegler
- HighSchool: Lawrence High
Ownership History
Purchase Details
Home Financials for this Owner
Home Financials are based on the most recent Mortgage that was taken out on this home.Similar Homes in Lawrence, KS
Home Values in the Area
Average Home Value in this Area
Purchase History
| Date | Type | Sale Price | Title Company |
|---|---|---|---|
| Executors Deed | $340,000 | None Listed On Document | |
| Executors Deed | $340,000 | None Listed On Document |
Mortgage History
| Date | Status | Loan Amount | Loan Type |
|---|---|---|---|
| Open | $306,000 | New Conventional | |
| Closed | $306,000 | New Conventional |
Property History
| Date | Event | Price | Change | Sq Ft Price |
|---|---|---|---|---|
| 07/16/2025 07/16/25 | Price Changed | $389,900 | -0.9% | $167 / Sq Ft |
| 06/23/2025 06/23/25 | For Sale | $393,500 | +6.4% | $169 / Sq Ft |
| 09/06/2024 09/06/24 | Sold | -- | -- | -- |
| 08/08/2024 08/08/24 | For Sale | $369,900 | -- | $158 / Sq Ft |
Tax History Compared to Growth
Tax History
| Year | Tax Paid | Tax Assessment Tax Assessment Total Assessment is a certain percentage of the fair market value that is determined by local assessors to be the total taxable value of land and additions on the property. | Land | Improvement |
|---|---|---|---|---|
| 2024 | $5,288 | $42,562 | $7,475 | $35,087 |
| 2023 | $4,943 | $38,433 | $5,520 | $32,913 |
| 2022 | $4,532 | $35,029 | $5,060 | $29,969 |
| 2021 | $4,023 | $30,133 | $4,830 | $25,303 |
| 2020 | $3,774 | $28,428 | $4,830 | $23,598 |
| 2019 | $3,509 | $26,485 | $4,830 | $21,655 |
| 2018 | $3,440 | $25,783 | $4,600 | $21,183 |
| 2017 | $3,312 | $24,553 | $4,600 | $19,953 |
| 2016 | $3,123 | $24,196 | $4,602 | $19,594 |
| 2015 | $3,051 | $23,644 | $4,602 | $19,042 |
| 2014 | $2,995 | $23,437 | $4,602 | $18,835 |
Agents Affiliated with this Home
-
Libby Grady

Seller's Agent in 2025
Libby Grady
STEPHENS REAL ESTATE, INC
(785) 760-2530
3 in this area
157 Total Sales
-
Amy Wilson
A
Seller's Agent in 2024
Amy Wilson
STEPHENS REAL ESTATE, INC
(785) 331-7861
3 in this area
41 Total Sales
Map
Source: Lawrence Board of REALTORS®
MLS Number: 161758
APN: 023-111-11-0-30-05-033.00-0
- 2925 Lawrence Ave
- 2916 Atchison Cir
- 2729 Meadow Place
- 2708 Lawrence Ave
- 3013 W 30th St
- 2701 Pebble Ln
- 3420 W 28th St
- 3033 Havrone Way
- 2723 Grand Cir
- 2746 Chipperfield Rd
- 2742 Chipperfield Rd
- 3013 W 23rd Terrace
- 2226 Breckenridge Dr
- 3713 Sunnybrook Ln
- 2716 Stone Barn Terrace
- 3617 W 24th St
- 3729 Brush Creek Dr
- 2614 Sawgrass Dr
- 1739 W 26th St
- 2106 Kasold Dr
