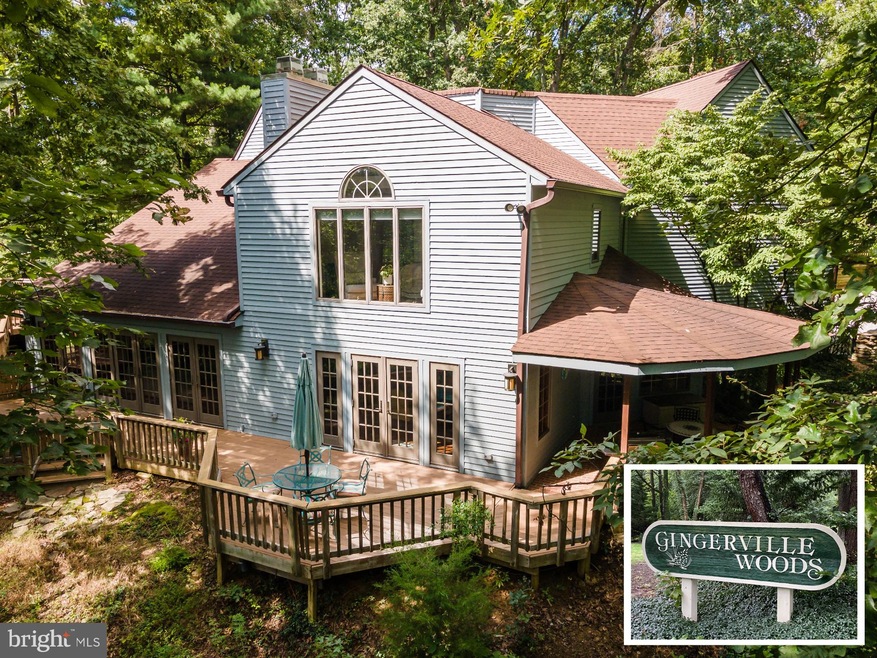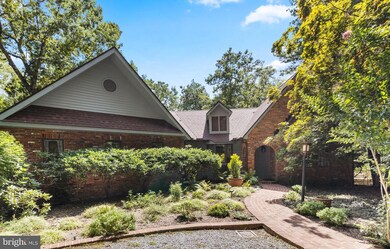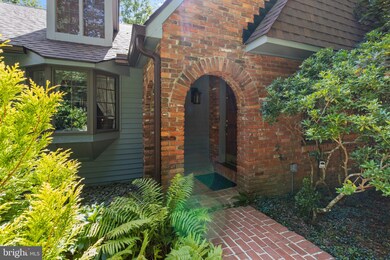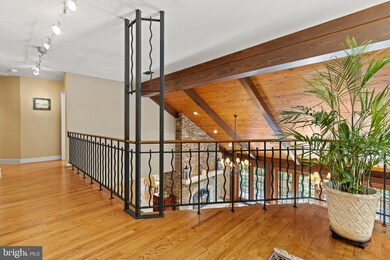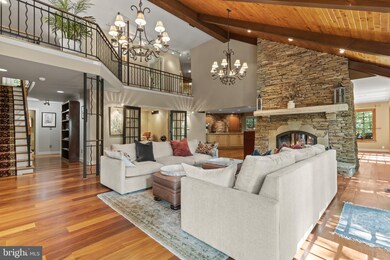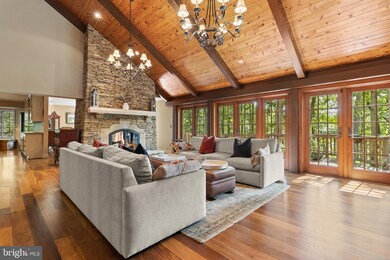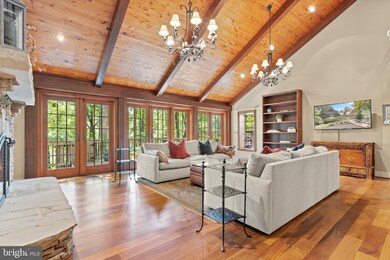
2809 Clove Ln Edgewater, MD 21037
Parole NeighborhoodEstimated Value: $990,000 - $1,313,000
Highlights
- Spa
- Water Oriented
- Scenic Views
- Central Middle School Rated A-
- Eat-In Gourmet Kitchen
- 1.63 Acre Lot
About This Home
As of October 2021Custom-built French country cottage with soaring wood beamed ceilings and walls of windows overlooking Gingerville Creek. Perfectly sited amongst the trees for privacy while still maximizing the lofty views of the creek below, this 4 bedroom, 3.5 bath home provides everything needed for sophisticated and comfortable living. The 2 level Great Room with stacked stone fireplace extending up to the wood beamed ceiling is sure to impress your guests and the 2 stone fireplaces create beautiful ambience for a quiet cozy evening on a chilly winter night. Entertaining is a breeze with the open floor plan providing easy access between the well-equipped kitchen, dining room and out to the expansive tiered deck with hot tub and amazing views. Sit back and rest easy knowing that the roof, HVAC, well pump, hot water heater and much more are all less than 5 years old. The stunning Primary bedroom suite boasts exposed wood trusses, brick accent wall, gleaming wood floors and spa-like bath. Located in the wonderful Gingerville Woods neighborhood with access to the community swimming pool (memberships available), tennis and sports courts, picnic areas, and walking/jogging paths. Easy access to restaurants, shopping , RT 2 and everything that Annapolis and the surrounding area has to offer. Be sure to view the Video Tour. Welcome Home!
Last Agent to Sell the Property
TTR Sotheby's International Realty Listed on: 09/07/2021

Home Details
Home Type
- Single Family
Est. Annual Taxes
- $7,804
Year Built
- Built in 1988
Lot Details
- 1.63 Acre Lot
- Creek or Stream
- Cul-De-Sac
- Stone Retaining Walls
- Landscaped
- Extensive Hardscape
- Private Lot
- Premium Lot
- Backs to Trees or Woods
- Property is in very good condition
- Property is zoned R1
HOA Fees
- $22 Monthly HOA Fees
Parking
- 2 Car Attached Garage
- Side Facing Garage
- Off-Street Parking
Property Views
- Scenic Vista
- Woods
- Creek or Stream
Home Design
- French Architecture
- Cottage
- Brick Exterior Construction
- Architectural Shingle Roof
Interior Spaces
- 3,771 Sq Ft Home
- Property has 2 Levels
- Open Floorplan
- Beamed Ceilings
- Wood Ceilings
- Cathedral Ceiling
- Recessed Lighting
- 2 Fireplaces
- Fireplace With Glass Doors
- Stone Fireplace
- Fireplace Mantel
- Family Room Off Kitchen
- Combination Kitchen and Dining Room
Kitchen
- Eat-In Gourmet Kitchen
- Breakfast Area or Nook
- Built-In Oven
- Cooktop with Range Hood
- Built-In Microwave
- Dishwasher
- Stainless Steel Appliances
- Kitchen Island
Flooring
- Wood
- Ceramic Tile
Bedrooms and Bathrooms
- 4 Main Level Bedrooms
- En-Suite Bathroom
Laundry
- Dryer
- Washer
Home Security
- Home Security System
- Fire and Smoke Detector
Outdoor Features
- Spa
- Water Oriented
- Stream or River on Lot
- Lake Privileges
- Deck
- Exterior Lighting
Location
- Property is near a creek
Schools
- Edgewater Elementary School
- Central Middle School
- South River High School
Utilities
- Forced Air Zoned Heating and Cooling System
- Heating System Uses Oil
- Heat Pump System
- Vented Exhaust Fan
- Well
- Electric Water Heater
- On Site Septic
Listing and Financial Details
- Tax Lot 19
- Assessor Parcel Number 020228790035570
Community Details
Overview
- Association fees include common area maintenance, pool(s)
- Gingerville HOA Gwhoa@Gmil.Com HOA, Phone Number (443) 717-1875
- Gingerville Woods Subdivision, Wooded Waterside Retreat Floorplan
Amenities
- Common Area
Recreation
- Baseball Field
- Community Basketball Court
- Community Playground
- Community Pool
- Pool Membership Available
- Jogging Path
Ownership History
Purchase Details
Home Financials for this Owner
Home Financials are based on the most recent Mortgage that was taken out on this home.Purchase Details
Home Financials for this Owner
Home Financials are based on the most recent Mortgage that was taken out on this home.Purchase Details
Home Financials for this Owner
Home Financials are based on the most recent Mortgage that was taken out on this home.Purchase Details
Home Financials for this Owner
Home Financials are based on the most recent Mortgage that was taken out on this home.Purchase Details
Purchase Details
Similar Homes in Edgewater, MD
Home Values in the Area
Average Home Value in this Area
Purchase History
| Date | Buyer | Sale Price | Title Company |
|---|---|---|---|
| Fey Cory J | $950,000 | Accommodation | |
| Gleason Robert E | $775,000 | Title Resources Guaranty Co | |
| Eaton Neal A | -- | Church Circle Title & Escrow | |
| Eaton Neal A | $825,000 | -- | |
| Imbraguglio Allan | $497,000 | -- | |
| Lochry Robert G | $69,500 | -- |
Mortgage History
| Date | Status | Borrower | Loan Amount |
|---|---|---|---|
| Previous Owner | Gleason Robert E | $613,050 | |
| Previous Owner | Gleason Robert E | $725,740 | |
| Previous Owner | Gleason Robert E | $721,284 | |
| Previous Owner | Eaton Neal A | $599,000 | |
| Previous Owner | Eaton Neal A | $115,000 | |
| Previous Owner | Eaton Neal A | $625,000 | |
| Previous Owner | Imbraguglio Allan | $175,000 | |
| Closed | Imbraguglio Allan | -- |
Property History
| Date | Event | Price | Change | Sq Ft Price |
|---|---|---|---|---|
| 10/06/2021 10/06/21 | Sold | $950,000 | +5.7% | $252 / Sq Ft |
| 09/10/2021 09/10/21 | Pending | -- | -- | -- |
| 09/07/2021 09/07/21 | For Sale | $899,000 | +16.0% | $238 / Sq Ft |
| 02/15/2019 02/15/19 | Sold | $775,000 | +29.2% | $206 / Sq Ft |
| 01/09/2019 01/09/19 | Pending | -- | -- | -- |
| 01/02/2019 01/02/19 | For Sale | $600,000 | -- | $159 / Sq Ft |
Tax History Compared to Growth
Tax History
| Year | Tax Paid | Tax Assessment Tax Assessment Total Assessment is a certain percentage of the fair market value that is determined by local assessors to be the total taxable value of land and additions on the property. | Land | Improvement |
|---|---|---|---|---|
| 2024 | $9,341 | $801,733 | $0 | $0 |
| 2023 | $8,785 | $755,600 | $301,300 | $454,300 |
| 2022 | $8,254 | $742,933 | $0 | $0 |
| 2021 | $16,243 | $730,267 | $0 | $0 |
| 2020 | $7,953 | $717,600 | $286,300 | $431,300 |
| 2019 | $15,206 | $709,200 | $0 | $0 |
| 2018 | $7,106 | $700,800 | $0 | $0 |
| 2017 | $7,119 | $692,400 | $0 | $0 |
| 2016 | -- | $669,133 | $0 | $0 |
| 2015 | -- | $645,867 | $0 | $0 |
| 2014 | -- | $622,600 | $0 | $0 |
Agents Affiliated with this Home
-
Brad Kappel

Seller's Agent in 2021
Brad Kappel
TTR Sotheby's International Realty
(410) 279-9476
38 in this area
379 Total Sales
-
Shelley Baden

Buyer's Agent in 2021
Shelley Baden
BHHS PenFed (actual)
(703) 447-5006
6 in this area
100 Total Sales
-
Shane Hall

Seller's Agent in 2019
Shane Hall
Compass
(410) 991-1382
6 in this area
126 Total Sales
-
Christine Saunders

Seller Co-Listing Agent in 2019
Christine Saunders
Compass
(443) 386-3006
18 Total Sales
-
Kelly Parks

Buyer's Agent in 2019
Kelly Parks
Coldwell Banker (NRT-Southeast-MidAtlantic)
(410) 703-8505
3 in this area
25 Total Sales
Map
Source: Bright MLS
MLS Number: MDAA2007150
APN: 02-287-90035570
- 2700 Summerview Way Unit 303
- 214 Cinnamon Ln
- 229 Bowen Ct
- 2742 Alfred Cir
- 167 Spring Place Way
- 2714 Cabernet Ln
- 301 Unity Ln
- 157 Cardamon Dr
- 2801 Riva Rd
- 553 Leftwich Ln
- 321 Bright Light Ct
- 543 Leftwich Ln
- 525 Leftwich Ln Unit 78
- 247 Cape Saint John Rd
- 2555 Riva Rd
- 125 Lejeune Way
- 2574 Riva Rd Unit 12A
- 25 Hunting Ct
- 2706 Church Creek Ln
- 3015 Friends Rd
- 2809 Clove Ln
- 2808 Clove Ln
- 2807 Clove Ln
- 2805 Clove Ln
- 2700 Summerview Way Unit U6203
- 2700 Summerview Way Unit 6303
- 2700 Summerview Way Unit 6201
- 2700 Summerview Way Unit 6103
- 2700 Summerview Way Unit 101
- 2700 Summerview Way Unit 6202
- 2700 Summerview Way Unit 6301
- 2700 Summerview Way Unit 6302
- 2700 Summerview Way Unit 6204
- 2700 Summerview Way Unit 104
- 2700 Summerview Way
- 2700 Summerview Way Unit U6304
- 2700 Summerview Way Unit 102
- 2700 Summerview Way Unit 304
- 2700 Summerview Way Unit 6104
- 2700 Summerview Way Unit 6102
