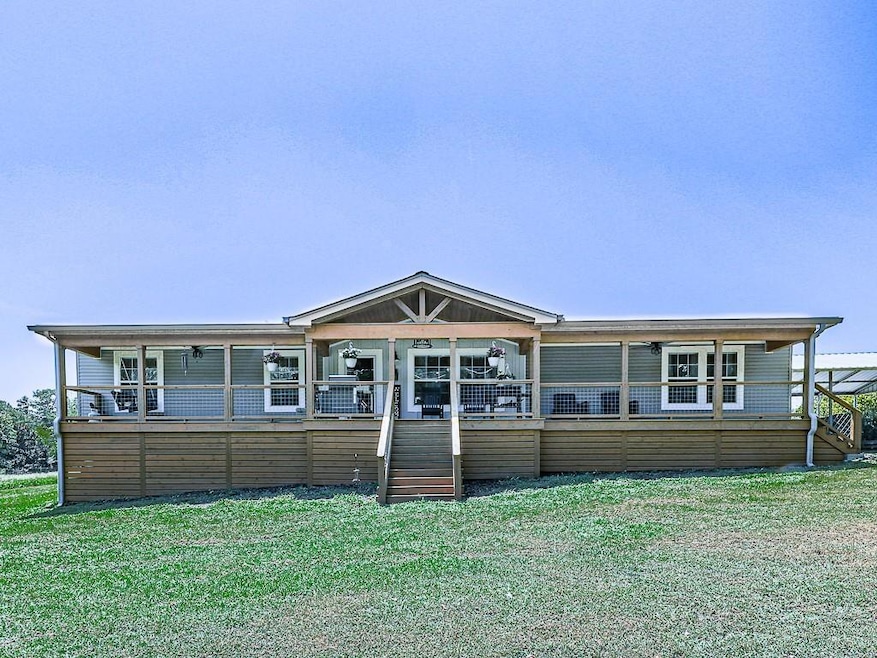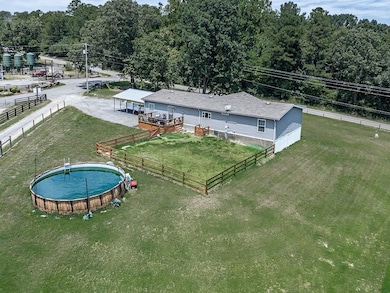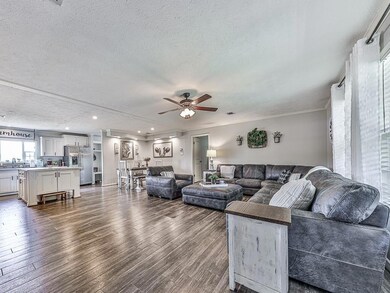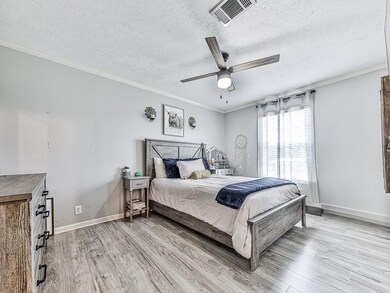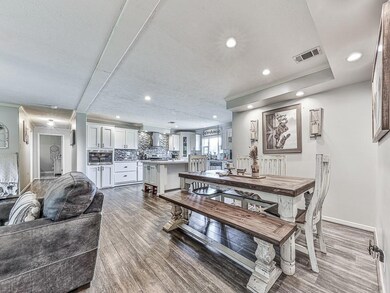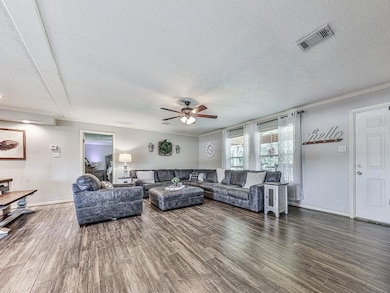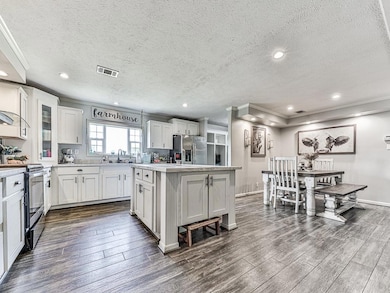2809 Pleasant Arbor Rd Waleska, GA 30183
Highlights
- Above Ground Pool
- Deck
- Breakfast Room
- 2.38 Acre Lot
- Ranch Style House
- Detached Garage
About This Home
.
Need to lease a home that offers privacy and generous space? Lease your dream farmhouse! This private 4 bedroom, 2 bath home on over 2 acres offers great space and modern updates. Enjoy luxury flooring, white cabinets, an open floor plan, an office nook, and a large mudroom. Outdoor features include a front porch, a back deck perfect for grilling, a fenced yard, a covered carport, ample driveway, and a storage building. Don't miss this opportunity for peaceful living.
Pool to be removed.
Property Details
Home Type
- Modular Prefabricated Home
Est. Annual Taxes
- $642
Year Built
- Built in 2019
Lot Details
- 2.38 Acre Lot
- Property fronts a county road
- No Common Walls
- Level Lot
- Back Yard Fenced and Front Yard
Home Design
- Ranch Style House
- Country Style Home
- Shingle Roof
- Wood Siding
Interior Spaces
- 2,040 Sq Ft Home
- Ceiling Fan
- Breakfast Room
- Luxury Vinyl Tile Flooring
- Fire and Smoke Detector
Kitchen
- Open to Family Room
- Eat-In Kitchen
- Electric Range
- Range Hood
- Microwave
- Dishwasher
- White Kitchen Cabinets
Bedrooms and Bathrooms
- 4 Main Level Bedrooms
- 2 Full Bathrooms
- Dual Vanity Sinks in Primary Bathroom
- Separate Shower in Primary Bathroom
- Soaking Tub
Laundry
- Laundry Room
- Laundry on main level
Parking
- Detached Garage
- 1 Carport Space
- Driveway Level
Outdoor Features
- Above Ground Pool
- Deck
- Outdoor Storage
- Outbuilding
Schools
- R.M. Moore Elementary School
- Teasley Middle School
- Cherokee High School
Utilities
- Central Heating and Cooling System
- Cable TV Available
Additional Features
- Pasture
- Modular Prefabricated Home
Listing and Financial Details
- Security Deposit $2,800
- 12 Month Lease Term
- $45 Application Fee
- Assessor Parcel Number 13N02 021 C
Community Details
Overview
- Application Fee Required
Pet Policy
- Pets Allowed
Map
Source: First Multiple Listing Service (FMLS)
MLS Number: 7615255
APN: 013N02-00000-021-00C-0000
- 769 Rockhouse Rd
- 0 Rockhouse Rd Unit 10451761
- 0 Rockhouse Rd Unit 7516850
- 313 Mountain Top Rd
- 339 Mountain Top Rd
- 1236 Debord Dr
- 114 Addington Ln
- 925 Arrow
- 597 Dry Pond Rd
- 1141 Addington Ln
- 7945 Reinhardt College Pkwy
- 1915 Tower Trail
- 103 Pacer Ct
- 169 Pinebrook Dr
- 395 Able Rd
- 109 Maple Ct
- 105 Modoc Ct
- 129 Broadwater Ct Unit ID1036669P
- 150 Ponderosa Ln
- 262 Morse Elm Loop
- 858 Calvin Park Dr
- 838 Calvin Park Dr
- 834 Calvin Park Dr
- 830 Calvin Park Dr
- 778 Calvin Park Dr
- 528 Summit View Ct
- 58 Arabian Ct
- 8680 Shipton Cir
- 30 Laurel Canyon Village Cir
- 100 Legends Dr
- 107 Valdosta Ave
- 715 Crimson Morning View
- 822 Commerce Trail
- 192 Fred Bishop Dr
- 240 Sage Dr
- 119 Moss Dr
- 600 Waterstone Dr Unit Lemongrass
