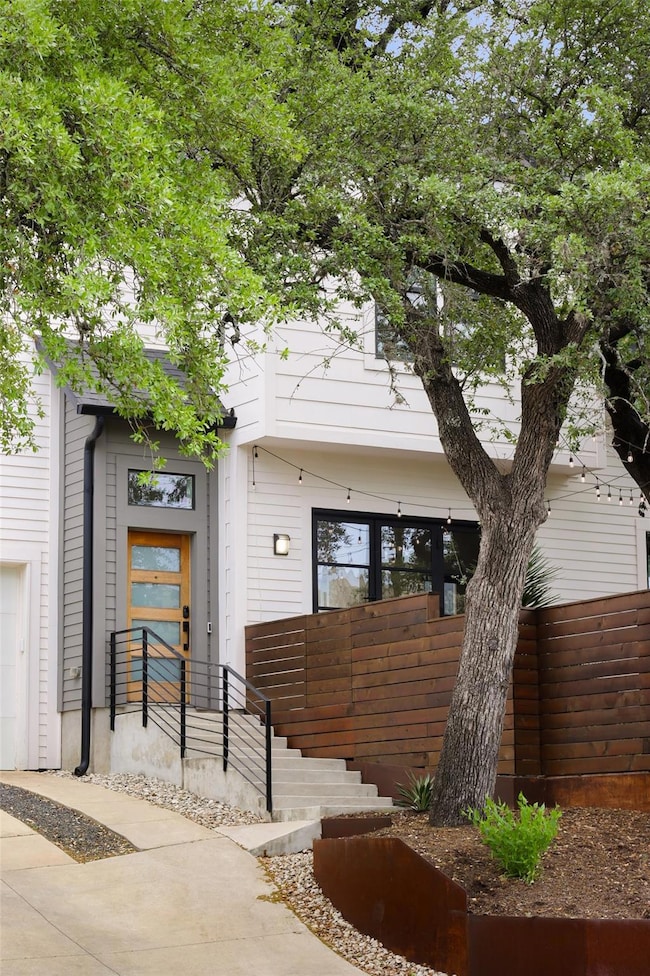2809 S 5th St Unit 4 Austin, TX 78704
Galindo NeighborhoodEstimated payment $7,797/month
Highlights
- Popular Property
- Open Floorplan
- Wooded Lot
- Eat-In Gourmet Kitchen
- Deck
- Vaulted Ceiling
About This Home
Set just south of Bouldin and moments from the best of South Congress and South Lamar, this chic, one-of-a-kind residence delivers privacy, design, and a seamless connection to the city. Mature oaks frame a tranquil setting, while a custom Cantera door opens to warm hardwood floors and an airy, open layout. Living, dining, and kitchen spaces flow effortlessly for entertaining and everyday ease, with expansive windows bathing the interiors in natural light. Custom automated solar shades provide comfort, privacy, and energy efficiency throughout.
The primary suite functions as a retreat, complete with a custom closet designed for exceptional organization. Outdoors, a fully fenced yard creates a private sanctuary with thoughtful landscaping and a cozy fire pit. A complete irrigation system keeps the grounds lush year-round. From select vantage points, take in striking views of downtown Austin, a rare blend of serenity and urban energy.
With an unbeatable location, sophisticated finishes, and true indoor-outdoor living, this home captures the essence of South Austin. Experience comfort, style, and unmistakable Austin character in one beautifully curated address.
Listing Agent
Kuper Sotheby's Int'l Realty Brokerage Phone: (512) 460-7250 License #0663400 Listed on: 09/17/2025

Co-Listing Agent
Kuper Sotheby's Int'l Realty Brokerage Phone: (512) 460-7250 License #0693391
Home Details
Home Type
- Single Family
Est. Annual Taxes
- $15,049
Year Built
- Built in 2018
Lot Details
- 3,637 Sq Ft Lot
- Southeast Facing Home
- Wood Fence
- Sprinkler System
- Wooded Lot
- Private Yard
Parking
- 1 Car Garage
- Carport
Home Design
- Slab Foundation
- Shingle Roof
- Composition Roof
- HardiePlank Type
Interior Spaces
- 2,155 Sq Ft Home
- 3-Story Property
- Open Floorplan
- Built-In Features
- Vaulted Ceiling
- Ceiling Fan
- Recessed Lighting
- Window Treatments
- Entrance Foyer
- Multiple Living Areas
- Living Room
- Dining Room
Kitchen
- Eat-In Gourmet Kitchen
- Breakfast Area or Nook
- Open to Family Room
- Breakfast Bar
- Gas Range
- Range Hood
- Microwave
- Dishwasher
- Kitchen Island
- Quartz Countertops
- Disposal
Flooring
- Wood
- Tile
Bedrooms and Bathrooms
- 4 Bedrooms
- Walk-In Closet
- Double Vanity
- Walk-in Shower
Outdoor Features
- Balcony
- Deck
- Patio
- Fire Pit
- Rain Gutters
Schools
- Dawson Elementary School
- Lively Middle School
- Travis High School
Additional Features
- No Carpet
- Central Heating and Cooling System
Community Details
- No Home Owners Association
- 2809 S 5Th Condo Association
- Oak Ridge Heights Sec 03 Subdivision
Listing and Financial Details
- Assessor Parcel Number 04040427050000
- Tax Block I
Map
Home Values in the Area
Average Home Value in this Area
Tax History
| Year | Tax Paid | Tax Assessment Tax Assessment Total Assessment is a certain percentage of the fair market value that is determined by local assessors to be the total taxable value of land and additions on the property. | Land | Improvement |
|---|---|---|---|---|
| 2025 | $15,049 | $733,929 | $112,500 | $621,429 |
| 2023 | $12,415 | $810,383 | $0 | $0 |
| 2022 | $21,416 | $1,084,414 | $135,000 | $949,414 |
| 2021 | $14,578 | $669,738 | $90,000 | $579,738 |
| 2020 | $15,128 | $705,313 | $90,000 | $615,313 |
Property History
| Date | Event | Price | List to Sale | Price per Sq Ft |
|---|---|---|---|---|
| 09/17/2025 09/17/25 | For Sale | $1,250,000 | -- | $580 / Sq Ft |
Purchase History
| Date | Type | Sale Price | Title Company |
|---|---|---|---|
| Vendors Lien | -- | Chicago Title |
Mortgage History
| Date | Status | Loan Amount | Loan Type |
|---|---|---|---|
| Open | $612,000 | New Conventional |
Source: Unlock MLS (Austin Board of REALTORS®)
MLS Number: 1528907
APN: 901765
- 2800 S 4th St Unit 1
- 2805 S 5th St
- 2724 Treble Ln Unit 324
- 2733 Dulce Ln Unit 602
- 2707 Dulce Ln Unit 14
- 2707 Dulce Ln Unit 7
- 2609 S 5th St
- 2804 S 1st St Unit 2107
- 3007 S 4th St
- 2702 S 2nd St Unit 1-A & 2-B
- 3007 Garden Villa Ln
- 3100 S 5th St Unit 1
- 2520 S 6th St
- 604 Cumberland Rd
- 703 Herndon Ln
- 2503 S 4th St
- 3105 Ray Wood Dr
- 3018 S 1st St Unit 109
- 2423 S 5th St
- 3204 Garden Villa Ln Unit 2
- 2903 S 5th St
- 2711 S 5th St Unit B
- 2804 Treble Ln Unit 924
- 2909 Oak Crest Ave Unit 2&3
- 2724 Treble Ln Unit 333
- 614 Terrell Hill Dr Unit D
- 2804 S 1st St Unit 1108
- 2804 S 1st St Unit 3103
- 2804 S 1st St Unit 1106
- 2609 S 5th St Unit B
- 2900 S 1st St
- 2906 S 1st St
- 3000 S 1st St Unit 104
- 2708 S 1st St Unit 106
- 607 Peacock Ln Unit B
- 3018 S 1st St Unit 109
- 3018 S 1st St Unit 218
- 3018 S 1st St Unit 110
- 629 Twelve Oaks Ln
- 3202 Locke Ln






