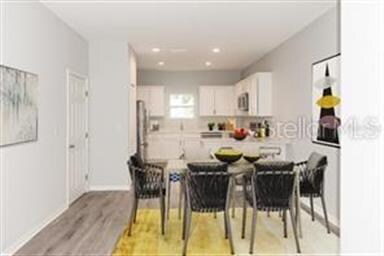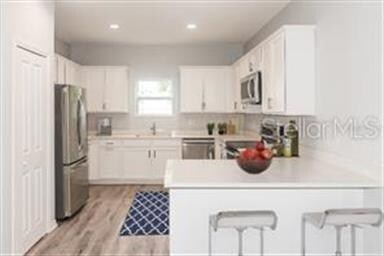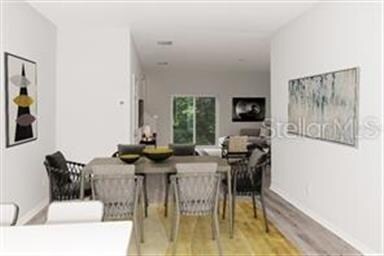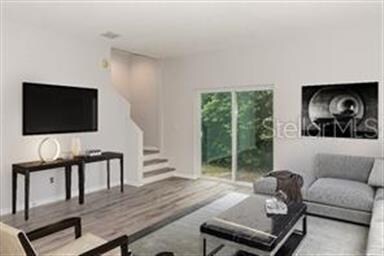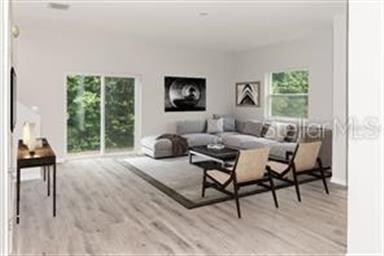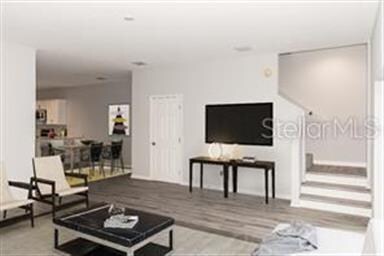
281 Ashley Ct Dunedin, FL 34698
Dunedin Mobile Manor NeighborhoodHighlights
- New Construction
- High Ceiling
- Crown Molding
- Open Floorplan
- 1 Car Attached Garage
- Walk-In Closet
About This Home
As of March 2025New Construction. Brand New Luxury Town Home/Villa.End unit Ready to move in. ENERGY EFFICENT HOME with optional Grid tied Solar Panels by TESLA. -State of the art Spray Foam Roof & Wall Insulation -LOE UV blocking Windows -Hurricane Impact Windows -Concrete block Construction [both floors] - Hybrid Water Heater for added efficency Close to Dunedin Downtown. Walk or golf cart to all Dunedin has to offer. Just blocks from the Dunedin Elementary & Middle School, the Pinellas Trail, and the beautiful Gulf waters. Stainless steel appliances, Quartz counter tops in kitchen. Hardwood cabinets in Kitchen and all full bathrooms. Upgraded LVT flooring with carpeted bedrooms high ceilings throughout. Large Great Room, Gourmet kitchen with plenty of space and pantry, large dining area. Rear sliders open to back patio. Large one car garage, Driveway, walkways, and patio pavers. Maintenance Fee Monthly $190.00 covers roof, ground maintenance, well sprinklers and building exterior paint. (per builder) Live in it or great investment rents for $2,200.
Last Agent to Sell the Property
DALTON WADE INC License #3323762 Listed on: 11/20/2020

Townhouse Details
Home Type
- Townhome
Est. Annual Taxes
- $399
Year Built
- Built in 2020 | New Construction
Lot Details
- 3,520 Sq Ft Lot
- West Facing Home
HOA Fees
- $190 Monthly HOA Fees
Parking
- 1 Car Attached Garage
Home Design
- Bi-Level Home
- Slab Foundation
- Shingle Roof
- Block Exterior
Interior Spaces
- 1,712 Sq Ft Home
- Open Floorplan
- Crown Molding
- High Ceiling
- Sliding Doors
- Laminate Flooring
Kitchen
- Range
- Microwave
- Dishwasher
Bedrooms and Bathrooms
- 3 Bedrooms
- Walk-In Closet
Utilities
- Central Heating and Cooling System
- High-Efficiency Water Heater
- Phone Available
- Cable TV Available
Additional Features
- Energy-Efficient Insulation
- Exterior Lighting
Listing and Financial Details
- Tax Lot 9B
- Assessor Parcel Number 35-28-15-38636-000-0092
Community Details
Overview
- Association fees include ground maintenance
- Cindy Hesselbird Association, Phone Number (813) 487-7987
- Highland Community Villas Subdivision
- Association Approval Required
- The community has rules related to deed restrictions, allowable golf cart usage in the community
Pet Policy
- Pets Allowed
Ownership History
Purchase Details
Home Financials for this Owner
Home Financials are based on the most recent Mortgage that was taken out on this home.Purchase Details
Purchase Details
Home Financials for this Owner
Home Financials are based on the most recent Mortgage that was taken out on this home.Purchase Details
Purchase Details
Purchase Details
Similar Homes in the area
Home Values in the Area
Average Home Value in this Area
Purchase History
| Date | Type | Sale Price | Title Company |
|---|---|---|---|
| Warranty Deed | $425,000 | Keystone Title | |
| Warranty Deed | $425,000 | Keystone Title | |
| Deed | -- | -- | |
| Warranty Deed | $334,000 | Sound Title Of Tampa Bay Inc | |
| Warranty Deed | -- | Attorney | |
| Warranty Deed | -- | Attorney | |
| Warranty Deed | -- | Attorney |
Mortgage History
| Date | Status | Loan Amount | Loan Type |
|---|---|---|---|
| Previous Owner | $247,500 | New Conventional | |
| Previous Owner | $550,000 | Construction |
Property History
| Date | Event | Price | Change | Sq Ft Price |
|---|---|---|---|---|
| 03/03/2025 03/03/25 | Sold | $425,000 | -1.1% | $248 / Sq Ft |
| 01/23/2025 01/23/25 | Pending | -- | -- | -- |
| 01/16/2025 01/16/25 | For Sale | $429,900 | 0.0% | $251 / Sq Ft |
| 01/06/2025 01/06/25 | Pending | -- | -- | -- |
| 01/02/2025 01/02/25 | For Sale | $429,900 | +29.1% | $251 / Sq Ft |
| 03/11/2021 03/11/21 | Sold | $333,000 | -2.0% | $195 / Sq Ft |
| 01/27/2021 01/27/21 | Pending | -- | -- | -- |
| 01/13/2021 01/13/21 | Price Changed | $339,900 | -5.6% | $199 / Sq Ft |
| 12/24/2020 12/24/20 | Price Changed | $359,900 | -1.4% | $210 / Sq Ft |
| 11/21/2020 11/21/20 | For Sale | $364,900 | +9.6% | $213 / Sq Ft |
| 11/21/2020 11/21/20 | Off Market | $333,000 | -- | -- |
| 11/20/2020 11/20/20 | For Sale | $364,900 | -- | $213 / Sq Ft |
Tax History Compared to Growth
Tax History
| Year | Tax Paid | Tax Assessment Tax Assessment Total Assessment is a certain percentage of the fair market value that is determined by local assessors to be the total taxable value of land and additions on the property. | Land | Improvement |
|---|---|---|---|---|
| 2024 | $5,584 | $352,162 | -- | $352,162 |
| 2023 | $5,584 | $331,248 | $0 | $331,248 |
| 2022 | $5,006 | $283,774 | $0 | $283,774 |
| 2021 | $3,920 | $211,857 | $0 | $0 |
| 2020 | $399 | $21,250 | $0 | $0 |
| 2019 | $402 | $21,250 | $21,250 | $0 |
| 2018 | $406 | $21,250 | $0 | $0 |
| 2017 | $412 | $21,250 | $0 | $0 |
| 2016 | $419 | $21,250 | $0 | $0 |
| 2015 | $428 | $21,250 | $0 | $0 |
| 2014 | $412 | $20,750 | $0 | $0 |
Agents Affiliated with this Home
-
Kathie Lea

Seller's Agent in 2025
Kathie Lea
EXP REALTY
(727) 422-9455
7 in this area
591 Total Sales
-
Heather Kuipers

Buyer's Agent in 2025
Heather Kuipers
KELLER WILLIAMS TAMPA CENTRAL
(310) 729-2339
1 in this area
115 Total Sales
-
Romulo Soares
R
Seller's Agent in 2021
Romulo Soares
DALTON WADE INC
(727) 586-4565
2 in this area
35 Total Sales
-
Mark A. Middleton

Buyer's Agent in 2021
Mark A. Middleton
COMPASS FLORIDA, LLC
(727) 871-7653
1 in this area
371 Total Sales
Map
Source: Stellar MLS
MLS Number: U8105443
APN: 35-28-15-38636-000-0092
- 333 Acropolis Dr
- 130 Patricia Ave Unit 66
- 130 Patricia Ave Unit 104
- 766 Beltrees St
- 230 Portree Dr
- 200 Portree Dr
- 854 Sky Loch Dr S
- 224 Sky Loch Dr E
- 883 Sky Loch Dr S
- 889 Sky Loch Dr S
- 149 Sky Loch Dr E
- 361 Colonial Ct
- 720 Lyndhurst St Unit 1121
- 629 Lexington St
- 500 New York Ave Unit 22
- 500 New York Ave Unit 23
- 500 New York Ave Unit 21
- 401 Milwaukee Ave
- 716 Lyndhurst St Unit 702
- 700 Lyndhurst St Unit 1024

