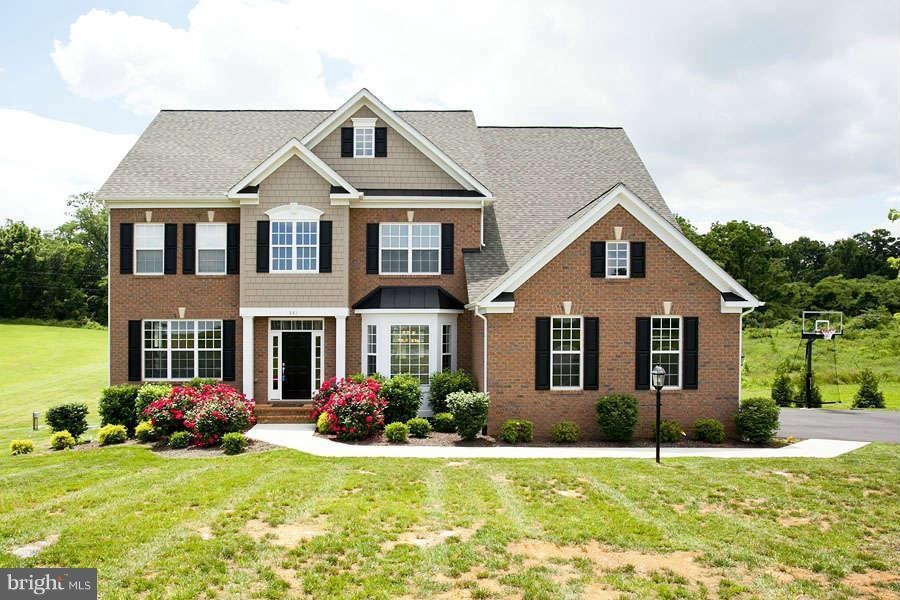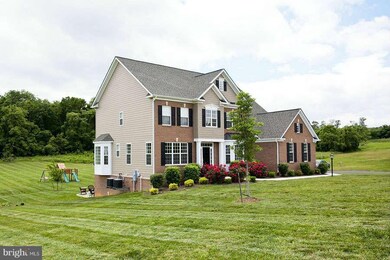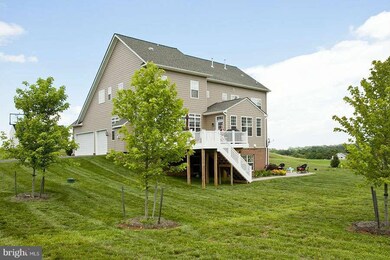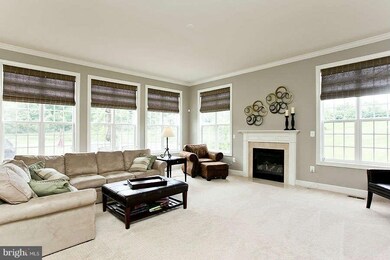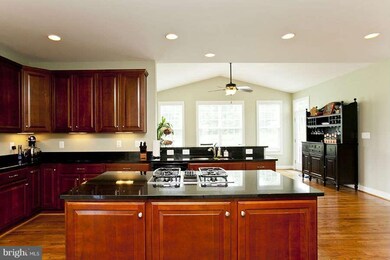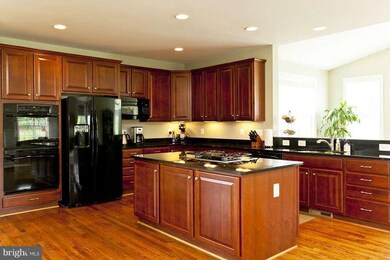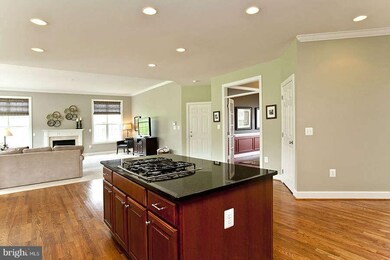
281 Saint Andrews Ct Winchester, VA 22602
Highlights
- Golf Course View
- Open Floorplan
- Deck
- 2 Acre Lot
- Colonial Architecture
- Two Story Ceilings
About This Home
As of August 2022BRING OFFERS - RELOCATION ADDENDUMS REQUIRED - BRING OFFERS - 4 Br, 3.5 bath; 3 car garage; beautiful mountain views; Gourmet kitchen w/cherry cabinets, granite countertops; Luxurious master suite w/sitting room; 10' ceilings on main level; family room w/fireplace; sunroom off kitchen; private office on main level; unfinished walk-out basement; 2 acres within minutes of downtown
Last Agent to Sell the Property
Colony Realty License #WV0025092 Listed on: 06/08/2013
Home Details
Home Type
- Single Family
Est. Annual Taxes
- $892
Year Built
- Built in 2011
Lot Details
- 2 Acre Lot
- Landscaped
- Cleared Lot
- Property is in very good condition
- Property is zoned RA
Home Design
- Colonial Architecture
- Asphalt Roof
- Brick Front
- HardiePlank Type
Interior Spaces
- 3,600 Sq Ft Home
- Property has 3 Levels
- Open Floorplan
- Chair Railings
- Tray Ceiling
- Two Story Ceilings
- Recessed Lighting
- Fireplace With Glass Doors
- Fireplace Mantel
- Double Pane Windows
- Vinyl Clad Windows
- Insulated Windows
- Bay Window
- Casement Windows
- Window Screens
- French Doors
- Insulated Doors
- Six Panel Doors
- Entrance Foyer
- Family Room Off Kitchen
- Combination Kitchen and Living
- Sitting Room
- Breakfast Room
- Dining Room
- Office or Studio
- Library
- Utility Room
- Wood Flooring
- Golf Course Views
- Attic
Kitchen
- Eat-In Kitchen
- Double Self-Cleaning Oven
- Cooktop
- Microwave
- Ice Maker
- Dishwasher
- Kitchen Island
- Upgraded Countertops
- Disposal
Bedrooms and Bathrooms
- 4 Bedrooms
- En-Suite Bathroom
- 3.5 Bathrooms
Laundry
- Laundry Room
- Washer and Dryer Hookup
Basement
- Basement Fills Entire Space Under The House
- Connecting Stairway
- Rear Basement Entry
- Sump Pump
- Rough-In Basement Bathroom
Parking
- Garage
- Garage Door Opener
- Driveway
- Off-Street Parking
Outdoor Features
- Deck
- Patio
Utilities
- Forced Air Zoned Heating and Cooling System
- Cooling System Utilizes Bottled Gas
- Vented Exhaust Fan
- Underground Utilities
- Well
- Bottled Gas Water Heater
- Septic Equal To The Number Of Bedrooms
Community Details
- No Home Owners Association
- The Hickory
Listing and Financial Details
- Tax Lot 80
- Assessor Parcel Number 44893
Ownership History
Purchase Details
Home Financials for this Owner
Home Financials are based on the most recent Mortgage that was taken out on this home.Purchase Details
Purchase Details
Home Financials for this Owner
Home Financials are based on the most recent Mortgage that was taken out on this home.Purchase Details
Home Financials for this Owner
Home Financials are based on the most recent Mortgage that was taken out on this home.Similar Homes in Winchester, VA
Home Values in the Area
Average Home Value in this Area
Purchase History
| Date | Type | Sale Price | Title Company |
|---|---|---|---|
| Bargain Sale Deed | $840,000 | -- | |
| Deed | -- | Rgs Title | |
| Warranty Deed | $507,000 | -- | |
| Warranty Deed | $550,000 | -- |
Mortgage History
| Date | Status | Loan Amount | Loan Type |
|---|---|---|---|
| Open | $755,916 | New Conventional | |
| Previous Owner | $405,600 | New Conventional | |
| Previous Owner | $415,000 | New Conventional |
Property History
| Date | Event | Price | Change | Sq Ft Price |
|---|---|---|---|---|
| 08/30/2022 08/30/22 | Sold | $840,000 | -2.9% | $239 / Sq Ft |
| 06/06/2022 06/06/22 | Price Changed | $864,900 | -0.6% | $246 / Sq Ft |
| 05/29/2022 05/29/22 | For Sale | $869,900 | +71.6% | $247 / Sq Ft |
| 08/29/2013 08/29/13 | Sold | $507,000 | -6.1% | $141 / Sq Ft |
| 08/16/2013 08/16/13 | Pending | -- | -- | -- |
| 07/03/2013 07/03/13 | Price Changed | $539,900 | -3.6% | $150 / Sq Ft |
| 06/26/2013 06/26/13 | Price Changed | $559,900 | -1.8% | $156 / Sq Ft |
| 06/08/2013 06/08/13 | For Sale | $569,900 | -- | $158 / Sq Ft |
Tax History Compared to Growth
Tax History
| Year | Tax Paid | Tax Assessment Tax Assessment Total Assessment is a certain percentage of the fair market value that is determined by local assessors to be the total taxable value of land and additions on the property. | Land | Improvement |
|---|---|---|---|---|
| 2025 | $1,940 | $860,600 | $198,000 | $662,600 |
| 2024 | $1,940 | $760,700 | $179,500 | $581,200 |
| 2023 | $3,880 | $760,700 | $179,500 | $581,200 |
| 2022 | $3,890 | $637,700 | $173,500 | $464,200 |
| 2021 | $3,890 | $637,700 | $173,500 | $464,200 |
| 2020 | $3,628 | $594,800 | $173,500 | $421,300 |
| 2019 | $3,628 | $594,800 | $173,500 | $421,300 |
| 2018 | $3,776 | $619,000 | $162,500 | $456,500 |
| 2017 | $3,714 | $619,000 | $162,500 | $456,500 |
| 2016 | $3,062 | $510,300 | $123,500 | $386,800 |
| 2015 | $2,858 | $510,300 | $123,500 | $386,800 |
| 2014 | $124 | $470,300 | $123,500 | $346,800 |
Agents Affiliated with this Home
-
Matt Kilmer

Seller's Agent in 2022
Matt Kilmer
EXP Realty, LLC
(540) 931-6089
59 in this area
180 Total Sales
-
Gregory Frank

Buyer's Agent in 2022
Gregory Frank
BHHS PenFed (actual)
(703) 590-1050
8 in this area
108 Total Sales
-
Lilly Triplett

Seller's Agent in 2013
Lilly Triplett
Colony Realty
(540) 303-1412
40 in this area
88 Total Sales
-
Dallas Croft

Buyer's Agent in 2013
Dallas Croft
Samson Properties
(540) 974-6633
77 in this area
110 Total Sales
Map
Source: Bright MLS
MLS Number: 1003560230
APN: 5220-7-80
- 386 Round Hill Rd
- 0 Great Oak Trail Unit VAFV2022366
- 1020 Breckinridge Ln
- 1517 Brookdale Ct
- 1504 Brookdale Ct
- 419 Westside Station Dr
- 516 Merrimans Ln
- 939 Buckner Dr
- 823 Armistead St
- 2079 Stoneleigh Dr
- 1380 Magruder Ct
- 1877 Clayton Ridge Dr
- 2075 Honeysuckle Ln
- 801 Armistead St
- 1412 Magruder Ct
- 1950 Melvor Ln
- 769 Seldon Dr
- 908 Cedar Creek Grade
- 1419 Ramseur Ln
- 1415 Ramseur Ln
