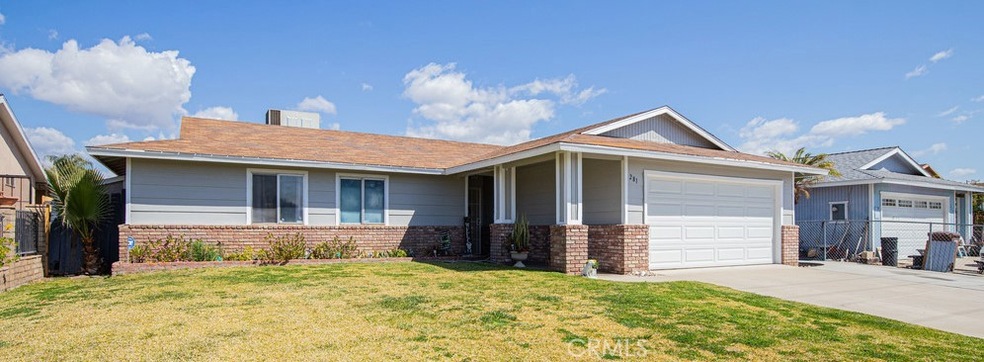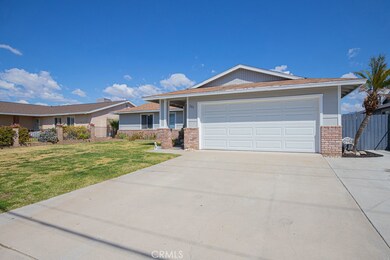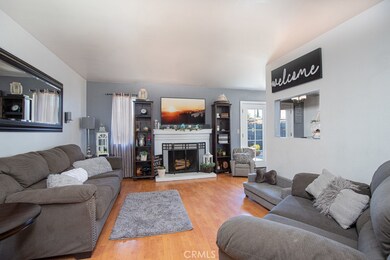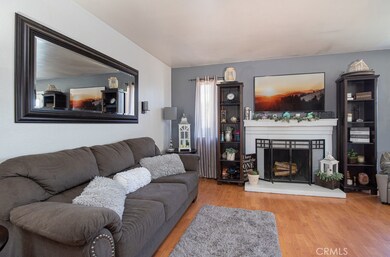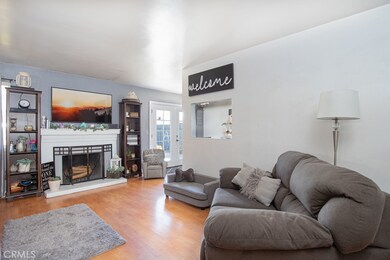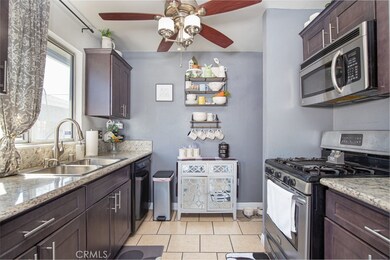
281 W Johnston St Colton, CA 92324
Estimated Value: $546,000 - $584,000
Highlights
- Open Floorplan
- Lawn
- 2 Car Direct Access Garage
- Granite Countertops
- No HOA
- Eat-In Kitchen
About This Home
As of May 2021Single Story 4 bd 2 ba with a huge lot and plenty of Storage thru out the home and garage. Very well established neighborhood of original owners. This home is well cared for inside and out. Nice garden areas front and back. Modern cabinetry, newly painted walls , updated bathrooms. Close to stores, restaurants, freeway close for ease of commuting. Come take a look at your new family home.!
Last Agent to Sell the Property
Real Brokerage Technologies License #01892834 Listed on: 04/01/2021

Home Details
Home Type
- Single Family
Est. Annual Taxes
- $5,854
Year Built
- Built in 1983
Lot Details
- 8,370 Sq Ft Lot
- Wood Fence
- Fence is in good condition
- Landscaped
- Lawn
- Garden
- Back and Front Yard
Parking
- 2 Car Direct Access Garage
- Parking Available
- Driveway
Interior Spaces
- 1,324 Sq Ft Home
- 1-Story Property
- Open Floorplan
- Ceiling Fan
- Living Room with Fireplace
- Storage
- Laminate Flooring
Kitchen
- Eat-In Kitchen
- Gas Range
- Free-Standing Range
- Microwave
- Granite Countertops
Bedrooms and Bathrooms
- 4 Main Level Bedrooms
- 2 Full Bathrooms
- Low Flow Toliet
- Bathtub with Shower
- Low Flow Shower
Laundry
- Laundry Room
- Laundry in Garage
Outdoor Features
- Exterior Lighting
Utilities
- Central Heating and Cooling System
- Natural Gas Connected
Listing and Financial Details
- Tax Lot 6
- Tax Tract Number 10094
- Assessor Parcel Number 0160064430000
Community Details
Overview
- No Home Owners Association
- Foothills
Recreation
- Dog Park
- Bike Trail
Ownership History
Purchase Details
Home Financials for this Owner
Home Financials are based on the most recent Mortgage that was taken out on this home.Purchase Details
Home Financials for this Owner
Home Financials are based on the most recent Mortgage that was taken out on this home.Purchase Details
Home Financials for this Owner
Home Financials are based on the most recent Mortgage that was taken out on this home.Purchase Details
Home Financials for this Owner
Home Financials are based on the most recent Mortgage that was taken out on this home.Purchase Details
Similar Homes in the area
Home Values in the Area
Average Home Value in this Area
Purchase History
| Date | Buyer | Sale Price | Title Company |
|---|---|---|---|
| Herrera Julio | $455,000 | First American | |
| Arrieta Elizabeth | -- | Southland Title Corporation | |
| Arrieta Elizabeth | $95,000 | First American Title Ins Co | |
| Armendariz Ramona V | -- | First American Title Ins Co | |
| Morales Ramona V | -- | -- |
Mortgage History
| Date | Status | Borrower | Loan Amount |
|---|---|---|---|
| Open | Herrera Julio | $407,829 | |
| Previous Owner | Arrieta Elizabeth | $100,000 | |
| Previous Owner | Arrieta Elizabeth | $210,000 | |
| Previous Owner | Arrieta Elizabeth | $36,477 | |
| Previous Owner | Arrieta Elizabeth | $15,669 | |
| Previous Owner | Arrieta Elizabeth | $120,023 | |
| Previous Owner | Arrieta Elizabeth | $13,885 | |
| Previous Owner | Arrieta Elizabeth | $94,323 |
Property History
| Date | Event | Price | Change | Sq Ft Price |
|---|---|---|---|---|
| 05/05/2021 05/05/21 | Sold | $455,000 | +8.3% | $344 / Sq Ft |
| 04/05/2021 04/05/21 | Pending | -- | -- | -- |
| 04/01/2021 04/01/21 | For Sale | $420,000 | -- | $317 / Sq Ft |
Tax History Compared to Growth
Tax History
| Year | Tax Paid | Tax Assessment Tax Assessment Total Assessment is a certain percentage of the fair market value that is determined by local assessors to be the total taxable value of land and additions on the property. | Land | Improvement |
|---|---|---|---|---|
| 2024 | $5,854 | $482,850 | $137,957 | $344,893 |
| 2023 | $5,871 | $473,382 | $135,252 | $338,130 |
| 2022 | $5,787 | $464,100 | $132,600 | $331,500 |
| 2021 | $1,948 | $155,538 | $34,471 | $121,067 |
| 2020 | $1,956 | $153,944 | $34,118 | $119,826 |
| 2019 | $1,901 | $150,925 | $33,449 | $117,476 |
| 2018 | $1,869 | $147,966 | $32,793 | $115,173 |
| 2017 | $1,803 | $145,065 | $32,150 | $112,915 |
| 2016 | $1,846 | $142,221 | $31,520 | $110,701 |
| 2015 | $1,786 | $140,085 | $31,047 | $109,038 |
| 2014 | $1,723 | $137,341 | $30,439 | $106,902 |
Agents Affiliated with this Home
-
SANDRA SNODGRASS

Seller's Agent in 2021
SANDRA SNODGRASS
Real Brokerage Technologies
(909) 486-0518
1 in this area
8 Total Sales
-
Manny Archondo

Buyer's Agent in 2021
Manny Archondo
RE/MAX
(310) 344-9739
1 in this area
42 Total Sales
Map
Source: California Regional Multiple Listing Service (CRMLS)
MLS Number: EV21068569
APN: 0160-064-43
- 1924 Hunter Rd
- 1760 Terrace Ave
- 1781 Terrace Ave
- 535 W Kennedy St
- 595 Casey Ct
- 1533 Lawren Ln
- 201 S Pennsylvania Ave Unit 67
- 1757 Riverside Ave
- 323 Whipple Mountain Rd
- 0 N 8th St Unit CV25107339
- 0 N 8th St Unit CV25107303
- 2250 W Mill St Unit 53
- 2250 W Mill St Unit 5
- 2250 W Mill St Unit 19
- 222 S Rancho Ave Unit 30
- 920 W Citrus St
- 338 S Grape St
- 1145 Bonita Dr
- 1370 Walnut St
- 1260 N 10th St
- 281 W Johnston St
- 281 Johnston St
- 321 Johnston St
- 275 Johnston St
- 337 Johnston St
- 269 Johnston St
- 280 Balbirnie Ave
- 320 Balbirnie Ave
- 274 Balbirnie Ave
- 353 Johnston St
- 336 Balbirnie Ave
- 263 Johnston St
- 268 Balbirnie Ave
- 286 Johnston St
- 320 Johnston St
- 280 Johnston St
- 274 Johnston St
- 336 Johnston St
- 352 Balbirnie Ave
- 262 Balbirnie Ave
