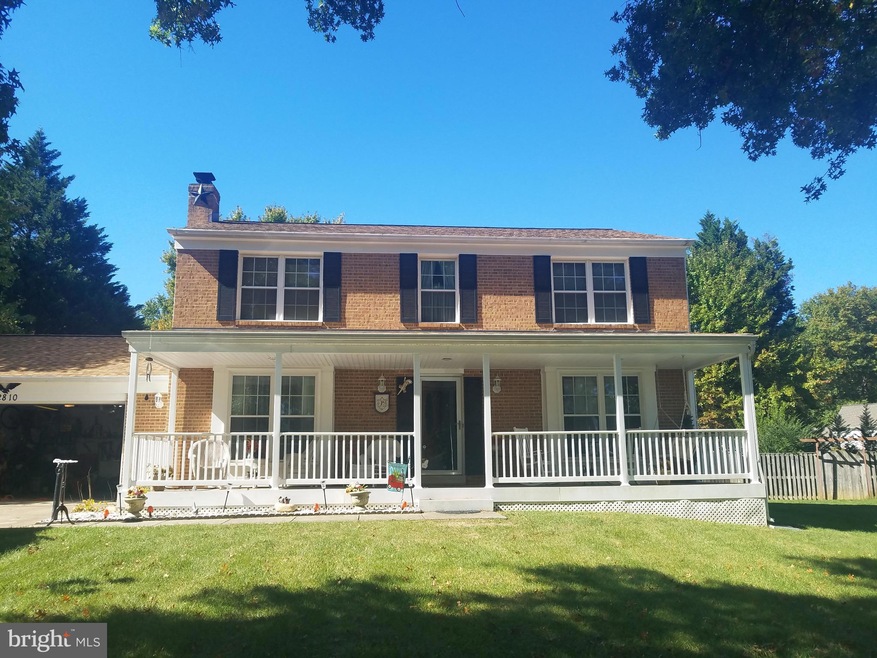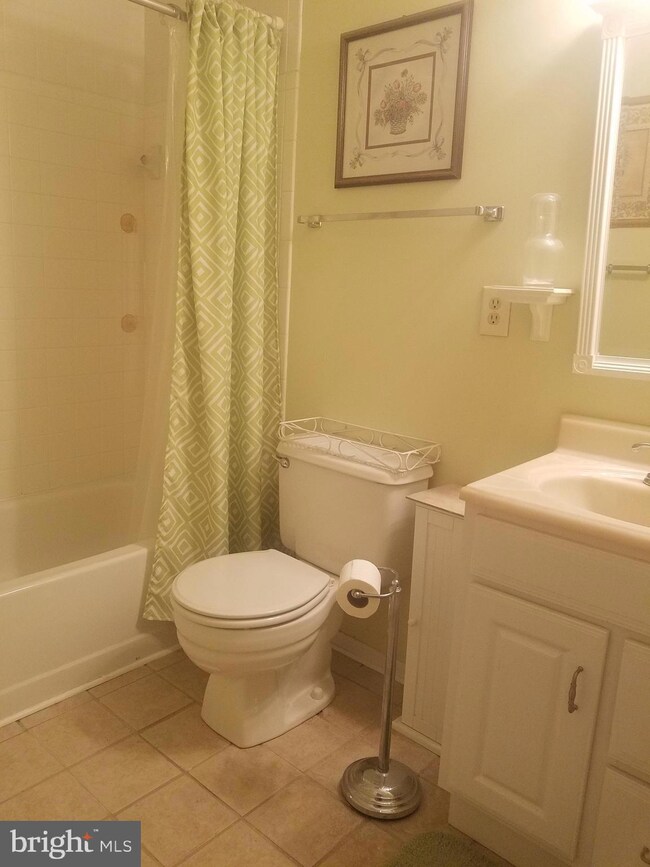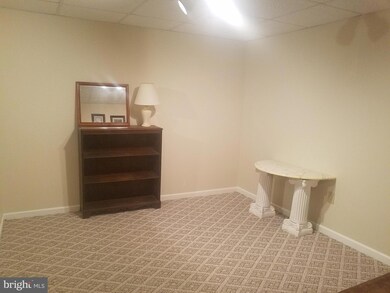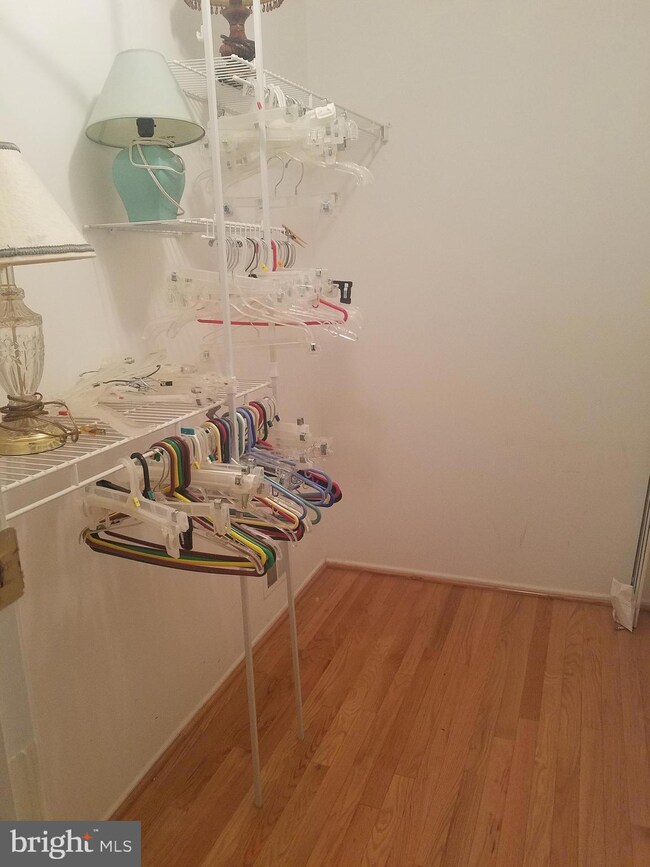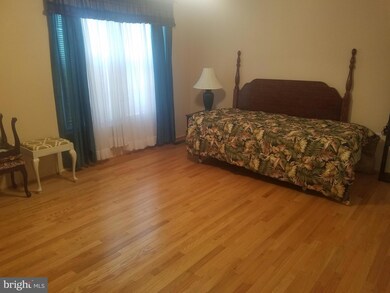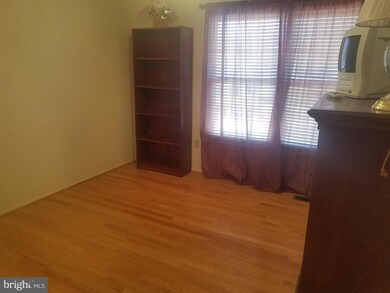
2810 Atkins Ct Bowie, MD 20716
Oaktree NeighborhoodEstimated Value: $544,000 - $574,000
Highlights
- Raised Ranch Architecture
- 2 Car Attached Garage
- 90% Forced Air Heating and Cooling System
- No HOA
- Parking Storage or Cabinetry
- Ceiling Fan
About This Home
As of January 2023Meticulously maintained brick home on a cul de sac. Prperty shows like a model. Being sold AS IS but is in move in condition. Plus a bonus ALL the furniture you see in the home is conveying with the property. EXCLUSIONS ARE MASTER BEDROOM BED AND CHINA IN CHINA CABINET AND FIGURINES IN GLASS SHELVING CABINETS. It does come with Pool table, tables and lamps, office furniture and much more.
Home is 3 finished levels with a 3 SEASON SUNROOM addition off of dinning room perfect for entertaining. The deck off of sunroom with a large level back yard. Large lower level has a wet bar and game table for those fun family and friends Friday night gatherings. Has large front porch . Masterbedroom has full bathroom and walk in closet along with plenty of closet spance through out this spacious home. Hard wood floors in excellent condition. Everything you could want in a home and more.
Last Agent to Sell the Property
RE/MAX Excellence Realty License #75792 Listed on: 12/02/2022
Home Details
Home Type
- Single Family
Est. Annual Taxes
- $6,766
Year Built
- Built in 1984
Lot Details
- 0.28 Acre Lot
- Property is zoned RSF95
Parking
- 2 Car Attached Garage
- Parking Storage or Cabinetry
- Front Facing Garage
- Driveway
Home Design
- Raised Ranch Architecture
- Block Foundation
- Frame Construction
Interior Spaces
- Property has 3 Levels
- Partially Furnished
- Ceiling Fan
- Fireplace With Glass Doors
- Fireplace Mantel
- Brick Fireplace
- Family Room
Bedrooms and Bathrooms
- 4 Bedrooms
Finished Basement
- Rear Basement Entry
- Natural lighting in basement
Utilities
- 90% Forced Air Heating and Cooling System
- Cooling System Utilizes Natural Gas
- Natural Gas Water Heater
Community Details
- No Home Owners Association
- Oaktree Sub Plat One Subdivision
Listing and Financial Details
- Home warranty included in the sale of the property
- Tax Lot 14
- Assessor Parcel Number 17070754663
Ownership History
Purchase Details
Home Financials for this Owner
Home Financials are based on the most recent Mortgage that was taken out on this home.Purchase Details
Home Financials for this Owner
Home Financials are based on the most recent Mortgage that was taken out on this home.Purchase Details
Similar Homes in Bowie, MD
Home Values in the Area
Average Home Value in this Area
Purchase History
| Date | Buyer | Sale Price | Title Company |
|---|---|---|---|
| Mouton Byron | $460,000 | Wfg National Title | |
| Page David S | -- | Accommodation | |
| Page David S | $175,000 | -- |
Mortgage History
| Date | Status | Borrower | Loan Amount |
|---|---|---|---|
| Open | Mouton Byron | $451,668 | |
| Previous Owner | Page David S | $20,000 | |
| Previous Owner | Page David S | $108,235 | |
| Previous Owner | Page David S | $50,000 |
Property History
| Date | Event | Price | Change | Sq Ft Price |
|---|---|---|---|---|
| 01/19/2023 01/19/23 | Sold | $460,000 | +2.2% | $228 / Sq Ft |
| 12/06/2022 12/06/22 | Pending | -- | -- | -- |
| 12/02/2022 12/02/22 | For Sale | $449,900 | -- | $223 / Sq Ft |
Tax History Compared to Growth
Tax History
| Year | Tax Paid | Tax Assessment Tax Assessment Total Assessment is a certain percentage of the fair market value that is determined by local assessors to be the total taxable value of land and additions on the property. | Land | Improvement |
|---|---|---|---|---|
| 2024 | $7,875 | $460,633 | $0 | $0 |
| 2023 | $7,327 | $429,967 | $0 | $0 |
| 2022 | $5,601 | $399,300 | $101,600 | $297,700 |
| 2021 | $5,293 | $373,900 | $0 | $0 |
| 2020 | $5,083 | $348,500 | $0 | $0 |
| 2019 | $5,428 | $323,100 | $100,800 | $222,300 |
| 2018 | $4,744 | $317,633 | $0 | $0 |
| 2017 | $4,663 | $312,167 | $0 | $0 |
| 2016 | -- | $306,700 | $0 | $0 |
| 2015 | $4,451 | $295,633 | $0 | $0 |
| 2014 | $4,451 | $284,567 | $0 | $0 |
Agents Affiliated with this Home
-
Patricia Jennings

Seller's Agent in 2023
Patricia Jennings
RE/MAX
(240) 535-4806
1 in this area
7 Total Sales
-
Natasha Jones

Buyer's Agent in 2023
Natasha Jones
Keller Williams Preferred Properties
(240) 381-0588
1 in this area
8 Total Sales
Map
Source: Bright MLS
MLS Number: MDPG2064224
APN: 07-0754663
- 15518 N Nemo Ct
- 15804 Appleton Terrace
- 15806 Appleton Terrace
- 2727 Neman Ct
- 16103 Arrowroot Ct
- 2506 Pittland Ln
- 16110 Amethyst Ln
- 2415 Mitchellville Rd
- 16308 Eddinger Rd
- 15215 Noblewood Ln
- 3502 Mitchellville Rd
- 16404 Edgepark Ct
- 3531 Ellerton Rd
- 16110 Edenwood Dr
- 2803 Eliston St
- 3425 Epic Gate
- 3511 Ellen Ct
- 15210 Emory Ct
- 15605 Everglade Ln Unit A104
- 2131 Princess Anne Ct
- 2810 Atkins Ct
- 2808 Atkins Ct
- 2812 Atkins Ct
- 2907 Antler Ct S
- 2905 Antler Ct S
- 15942 Alameda Dr
- 2806 Atkins Ct
- 2903 Antler Ct S
- 2809 Atkins Ct
- 2813 Atkins Ct
- 2807 Atkins Ct
- 15940 Alameda Dr
- 2909 Antler Ct S
- 2811 Atkins Ct
- 2805 Atkins Ct
- 15938 Alameda Dr
- 2804 Atkins Ct
- 2901 Antler Ct S
- 2803 Atkins Ct
- 15936 Alameda Dr
