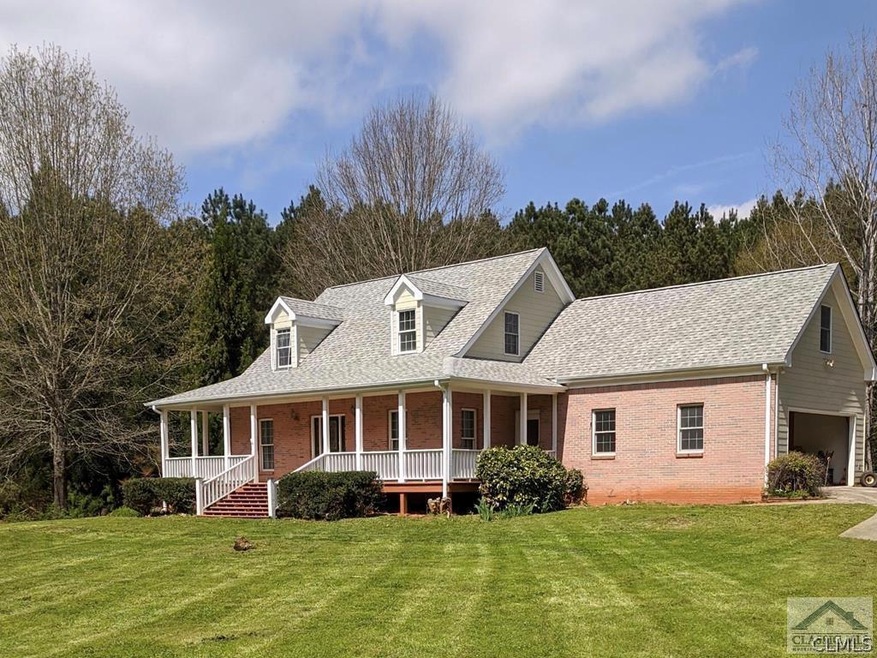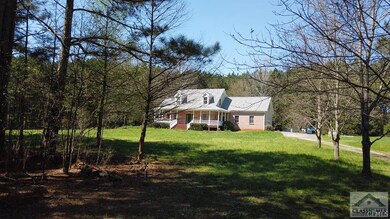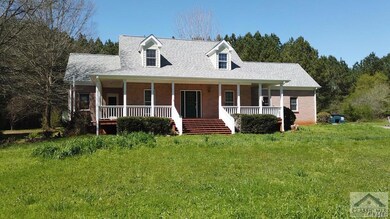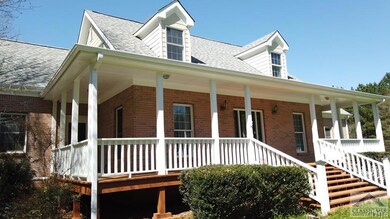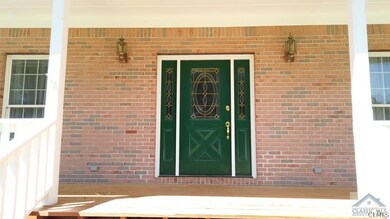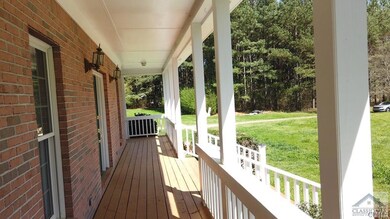Check out this homestead in Monroe, on over 6 acres. Many times you don't get to hear even half the story on big properties like this one. I can't leave you uninformed. This property has a great balance of farm and home. All the rooms are big, and property has such beautiful open areas in front and back for gardening or animals, or to just have an incredible private view off the wrap around front porch. Owner was a lover of gardening, had some healthy egg laying chickens. Side note, for the past few months my family has had the privilege of buying eggs from this "steader" and wow are they great. The well on this property sits in a large shed, lots of extra space, and has served the farm and home constantly, and the owner always kept it up and replaced the filters often. Along with planting few fruit trees over the years, for privacy from the road and neighbors are those famed leyland cypress trees, then they hand planted rows of pine trees in the backyard about 20 years ago. This spacious, well cared for home has the master on the main, containing two huge walk-in his and hers closets. Plenty of room for the in-laws or teens in the basement finished suite that has full bathroom. Lots of good storage space and workshop area also in the basement. Sparkling, like new hardwoods in the dining room and living room. Even the mud room is big in this home, with tons of pantry space for all your needs. Private office area for those who work from home. Two huge bedrooms upstairs, that also include the finished room over the garage. For some families this could be a 5 bedroom home, although the "rules" state a bedroom must have a closet, so that means 3 listed bedrooms, a bonus plus the finished basement suite. I wish you could bring the family and friends to come see this now, because likely the first folks to see it will go ahead and move on in. Come view this incredible property as it is vacant and easier to see than most.

