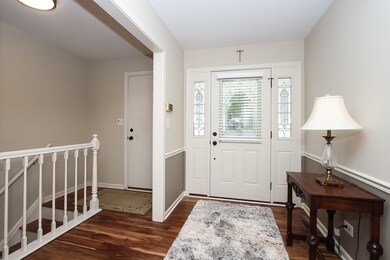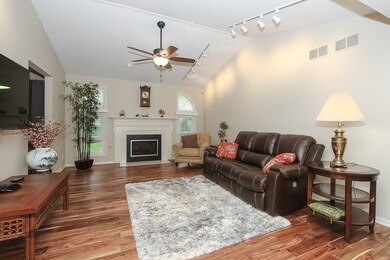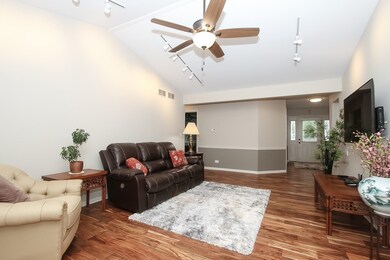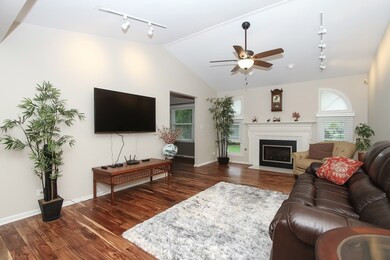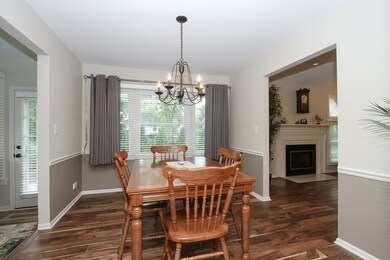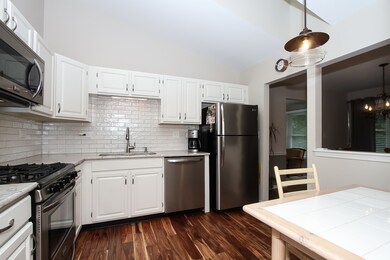
2810 Carriage Way Unit 37 Aurora, IL 60504
Waubonsie NeighborhoodEstimated Value: $395,000 - $447,000
3
Beds
2
Baths
1,578
Sq Ft
$268/Sq Ft
Est. Value
Highlights
- Vaulted Ceiling
- Wood Flooring
- Formal Dining Room
- Steck Elementary School Rated A
- Sun or Florida Room
- Stainless Steel Appliances
About This Home
As of June 2023SOLD BEFORE PROCESSING.
Home Details
Home Type
- Single Family
Est. Annual Taxes
- $7,889
Year Built
- Built in 1990
Lot Details
- Lot Dimensions are 81x129x86x123
HOA Fees
- $29 Monthly HOA Fees
Parking
- 2 Car Attached Garage
- Driveway
- Parking Included in Price
Home Design
- Vinyl Siding
Interior Spaces
- 1,578 Sq Ft Home
- 1-Story Property
- Vaulted Ceiling
- Ceiling Fan
- Skylights
- Attached Fireplace Door
- Gas Log Fireplace
- Great Room with Fireplace
- Family Room
- Living Room with Fireplace
- Formal Dining Room
- Sun or Florida Room
- Carbon Monoxide Detectors
Kitchen
- Range
- Microwave
- Dishwasher
- Stainless Steel Appliances
- Disposal
Flooring
- Wood
- Carpet
Bedrooms and Bathrooms
- 3 Bedrooms
- 3 Potential Bedrooms
- Bathroom on Main Level
- 2 Full Bathrooms
- Dual Sinks
- Separate Shower
Laundry
- Laundry Room
- Dryer
- Washer
Partially Finished Basement
- Basement Fills Entire Space Under The House
- Sump Pump
Schools
- Steck Elementary School
- Fischer Middle School
- Waubonsie Valley High School
Utilities
- Forced Air Heating and Cooling System
- Vented Exhaust Fan
- Heating System Uses Natural Gas
Community Details
- Association fees include insurance
- Staff Association, Phone Number (630) 566-2900
- Oakhurst Subdivision
- Property managed by Oakhurst Community HOA
Listing and Financial Details
- Homeowner Tax Exemptions
Ownership History
Date
Name
Owned For
Owner Type
Purchase Details
Closed on
Aug 5, 2004
Sold by
Luedtke Kenneth A
Bought by
Grant Richard F
Total Days on Market
0
Current Estimated Value
Home Financials for this Owner
Home Financials are based on the most recent Mortgage that was taken out on this home.
Original Mortgage
$163,000
Outstanding Balance
$89,388
Interest Rate
6.35%
Mortgage Type
Purchase Money Mortgage
Purchase Details
Closed on
Jul 11, 1994
Sold by
Ley Mick S and Ley Jane E
Bought by
Luedtke Kenneth A and Luedtke Lauraine K Wilson
Home Financials for this Owner
Home Financials are based on the most recent Mortgage that was taken out on this home.
Original Mortgage
$131,000
Interest Rate
3.55%
Create a Home Valuation Report for This Property
The Home Valuation Report is an in-depth analysis detailing your home's value as well as a comparison with similar homes in the area
Similar Homes in Aurora, IL
Home Values in the Area
Average Home Value in this Area
Purchase History
| Date | Buyer | Sale Price | Title Company |
|---|---|---|---|
| Grant Richard F | $263,000 | Multiple | |
| Luedtke Kenneth A | $181,000 | -- |
Source: Public Records
Mortgage History
| Date | Status | Borrower | Loan Amount |
|---|---|---|---|
| Open | Grant Richard F | $163,000 | |
| Closed | Grant Richard F | $47,000 | |
| Previous Owner | Luedtre Kenneth A | $150,000 | |
| Previous Owner | Luedtke Kenneth A | $131,000 |
Source: Public Records
Property History
| Date | Event | Price | Change | Sq Ft Price |
|---|---|---|---|---|
| 06/02/2023 06/02/23 | Sold | $386,000 | +1.6% | $245 / Sq Ft |
| 05/16/2023 05/16/23 | Pending | -- | -- | -- |
| 05/16/2023 05/16/23 | For Sale | $379,900 | -- | $241 / Sq Ft |
Source: Midwest Real Estate Data (MRED)
Tax History Compared to Growth
Tax History
| Year | Tax Paid | Tax Assessment Tax Assessment Total Assessment is a certain percentage of the fair market value that is determined by local assessors to be the total taxable value of land and additions on the property. | Land | Improvement |
|---|---|---|---|---|
| 2023 | $8,083 | $107,460 | $35,490 | $71,970 |
| 2022 | $7,889 | $100,070 | $32,810 | $67,260 |
| 2021 | $7,677 | $96,500 | $31,640 | $64,860 |
| 2020 | $7,771 | $96,500 | $31,640 | $64,860 |
| 2019 | $7,494 | $91,780 | $30,090 | $61,690 |
| 2018 | $7,656 | $92,680 | $30,150 | $62,530 |
| 2017 | $7,527 | $89,540 | $29,130 | $60,410 |
| 2016 | $7,391 | $85,930 | $27,960 | $57,970 |
| 2015 | $7,312 | $81,590 | $26,550 | $55,040 |
| 2014 | $7,679 | $83,070 | $26,840 | $56,230 |
| 2013 | $7,600 | $83,650 | $27,030 | $56,620 |
Source: Public Records
Agents Affiliated with this Home
-
Suzanne Rizek

Seller's Agent in 2023
Suzanne Rizek
RE/MAX
(630) 258-1848
4 in this area
101 Total Sales
-
Paulette Rizek

Seller Co-Listing Agent in 2023
Paulette Rizek
RE/MAX
(630) 258-5389
4 in this area
63 Total Sales
Map
Source: Midwest Real Estate Data (MRED)
MLS Number: 11784305
APN: 07-30-216-020
Nearby Homes
- 2735 Carriage Way Unit 37
- 50 Ascot Ln
- 360 Cimarron Ct
- 2551 Doncaster Dr
- 430 Cimarron Dr W
- 2575 Adamsway Dr
- 2565 Thornley Ct
- 3070 Anton Cir
- 3051 Anton Dr Unit 34
- 227 Vaughn Rd
- 2974 Waters Edge Cir Unit 42974
- 3094 Anton Cir
- 3166 Village Green Dr
- 32w396 Forest Dr
- 3127 Eugene Ln
- 2834 Shelly Ln Unit 25
- 2433 Stoughton Cir Unit 351004
- 3252 Anton Dr Unit 126
- 2221 Beaumont Ct
- 122 Creston Cir Unit 156C
- 2810 Carriage Way Unit 37
- 2820 Carriage Way
- 2800 Carriage Way
- 2770 Montclare Ct
- 2780 Montclare Ct
- 2790 Montclare Ct
- 2790 Carriage Way
- 2825 Carriage Way
- 2815 Carriage Way
- 2760 Montclare Ct
- 2765 Castlewood Ct Unit 37
- 2805 Carriage Way
- 2840 Carriage Way
- 2780 Carriage Way
- 2799 Carriage Way
- 2750 Montclare Ct
- 2785 Castlewood Ct
- 2785 Montclare Ct
- 2785 Carriage Way
- 2795 Montclare Ct

