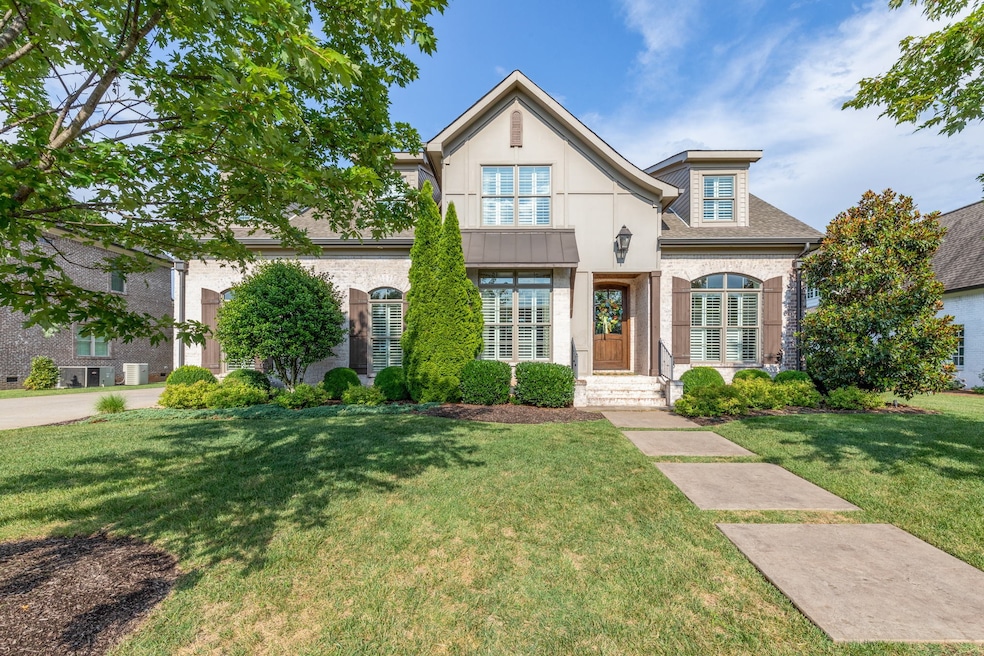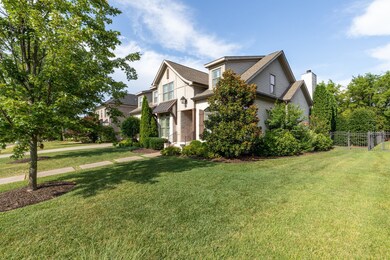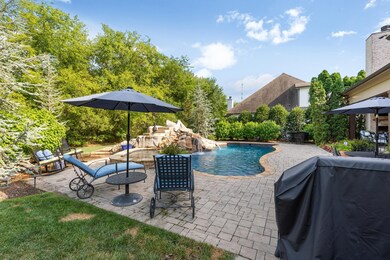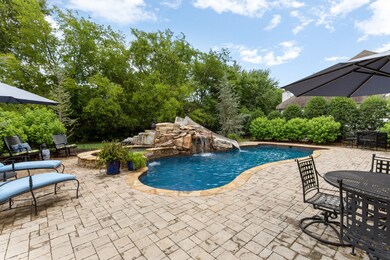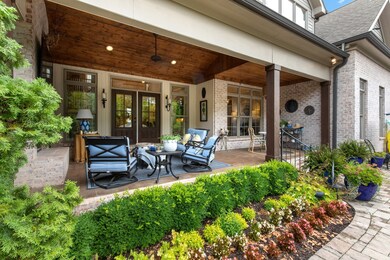
2810 Cherry Blossom Ln Murfreesboro, TN 37129
Estimated Value: $861,000 - $1,049,000
Highlights
- In Ground Pool
- Traditional Architecture
- Separate Formal Living Room
- Erma Siegel Elementary School Rated A-
- 2 Fireplaces
- Covered patio or porch
About This Home
As of September 2022Absolutely stunning custom built home. Property features brick ext w/beautiful mahogany front door & hardwood floors throughout main level. Beautiful dining room w/classic features. Living room boasts custom built bookcases, Mid 1800's Virginia sourced Headers & Mantle on fireplace. Gorgeous, open kitchen features an abundance of cabinet space, sizable center island w/granite countertops, Luxurious primary on main level w/beautifully appointed bathroom. Custom closet. Newly designed oversized laundry room with brick floors. Back porch offers year round comfort w/ woodburning fireplace. Custom designed private pool oasis with waterfalls and 10" deep tanning ledge. Property is professionally landscaped w/outdoor lighting, speakers & irrigation.
Home Details
Home Type
- Single Family
Est. Annual Taxes
- $4,640
Year Built
- Built in 2014
Lot Details
- 0.35 Acre Lot
- Back Yard Fenced
- Level Lot
HOA Fees
- $75 Monthly HOA Fees
Parking
- 2 Car Garage
Home Design
- Traditional Architecture
- Brick Exterior Construction
- Asphalt Roof
Interior Spaces
- 3,458 Sq Ft Home
- Property has 2 Levels
- Wet Bar
- 2 Fireplaces
- Wood Burning Fireplace
- Separate Formal Living Room
- Crawl Space
Kitchen
- Microwave
- Dishwasher
- Disposal
Flooring
- Carpet
- Tile
Bedrooms and Bathrooms
- 4 Bedrooms | 2 Main Level Bedrooms
Outdoor Features
- In Ground Pool
- Covered patio or porch
Schools
- Erma Siegel Elementary School
- Siegel Middle School
- Siegel High School
Utilities
- Cooling Available
- Central Heating
- High Speed Internet
Listing and Financial Details
- Assessor Parcel Number 069G E 04300 R0103030
Community Details
Overview
- $250 One-Time Secondary Association Fee
- Association fees include recreation facilities
- Laurelwood Subdivision
Recreation
- Community Pool
Ownership History
Purchase Details
Home Financials for this Owner
Home Financials are based on the most recent Mortgage that was taken out on this home.Purchase Details
Home Financials for this Owner
Home Financials are based on the most recent Mortgage that was taken out on this home.Purchase Details
Home Financials for this Owner
Home Financials are based on the most recent Mortgage that was taken out on this home.Similar Homes in Murfreesboro, TN
Home Values in the Area
Average Home Value in this Area
Purchase History
| Date | Buyer | Sale Price | Title Company |
|---|---|---|---|
| Salter Kristin L | $1,050,000 | -- | |
| Grubb Jarrod M Jenny | $469,900 | -- | |
| Holmes By Design Llc | $85,500 | -- |
Mortgage History
| Date | Status | Borrower | Loan Amount |
|---|---|---|---|
| Open | Salter Kristin L | $700,000 | |
| Previous Owner | Grubb Jarrod M | $200,000 | |
| Previous Owner | Grubb Jarrod M | $525,000 | |
| Previous Owner | Grubb Jarrod M | $183,800 | |
| Previous Owner | Grubb Jarrod M | $137,000 | |
| Previous Owner | Grubb Jarrod M Jenny | $47,000 | |
| Previous Owner | Grubb Jarrod M Jenny | $375,376 | |
| Previous Owner | Holmes By Design Llc | $330,000 |
Property History
| Date | Event | Price | Change | Sq Ft Price |
|---|---|---|---|---|
| 09/15/2022 09/15/22 | Sold | $1,050,000 | -16.0% | $304 / Sq Ft |
| 07/14/2022 07/14/22 | Pending | -- | -- | -- |
| 06/30/2022 06/30/22 | For Sale | $1,250,000 | -- | $361 / Sq Ft |
Tax History Compared to Growth
Tax History
| Year | Tax Paid | Tax Assessment Tax Assessment Total Assessment is a certain percentage of the fair market value that is determined by local assessors to be the total taxable value of land and additions on the property. | Land | Improvement |
|---|---|---|---|---|
| 2024 | $5,387 | $190,450 | $31,250 | $159,200 |
| 2023 | $3,573 | $190,450 | $31,250 | $159,200 |
| 2022 | $3,030 | $187,500 | $31,250 | $156,250 |
| 2021 | $2,935 | $132,250 | $22,500 | $109,750 |
| 2020 | $2,935 | $132,250 | $22,500 | $109,750 |
| 2019 | $2,935 | $132,250 | $22,500 | $109,750 |
Agents Affiliated with this Home
-
Shelby Hunton

Seller's Agent in 2022
Shelby Hunton
Onward Real Estate
(615) 429-3348
28 in this area
48 Total Sales
Map
Source: Realtracs
MLS Number: 2405207
APN: 069G-E-043.00-000
- 2834 Bertram Ct
- 2825 Cherry Blossom Ln
- 903 Banner Dr
- 2815 Anglo Ct
- 2827 Craythorne Dr
- 830 Banner Dr
- 2804 Battleground Dr
- 2724 Hatteras Ct
- 2808 Wynthrope Hall Dr
- 2651 James Edmon Ct
- 2719 Battleground Dr
- 2943 Regenwood Dr
- 2726 Wynthrope Hall Dr
- 2907 Sulphur Springs Rd
- 2628 Jim Houston Ct
- 1602 Balsawood Ln
- 1603 Balsawood Ln
- 1406 Ottawa Place
- 1403 Ottawa Place
- 2910 Sulphur Springs Rd
- 2810 Cherry Blossom Ln
- 2814 Cherry Blossom Ln
- 2806 Cherry Blossom Ln
- 2807 Regenwood Dr
- 2803 Regenwood Dr
- 2818 Cherry Blossom Ln
- 2811 Cherry Blossom Ln
- 2811 Regenwood Dr
- 2807 Cherry Blossom Ln
- 2817 Cherry Blossom Ln
- 2822 Cherry Blossom Ln
- 2815 Regenwood Dr
- 2833 Bertram Ct
- 1009 Rosebud Ct
- 2806 Regenwood Dr
- 2821 Cherry Blossom Ln
- 3021 Palace Place
- 2834 Hatteras
- 2834 Hatteras
- 1008 Rosebud Ct
