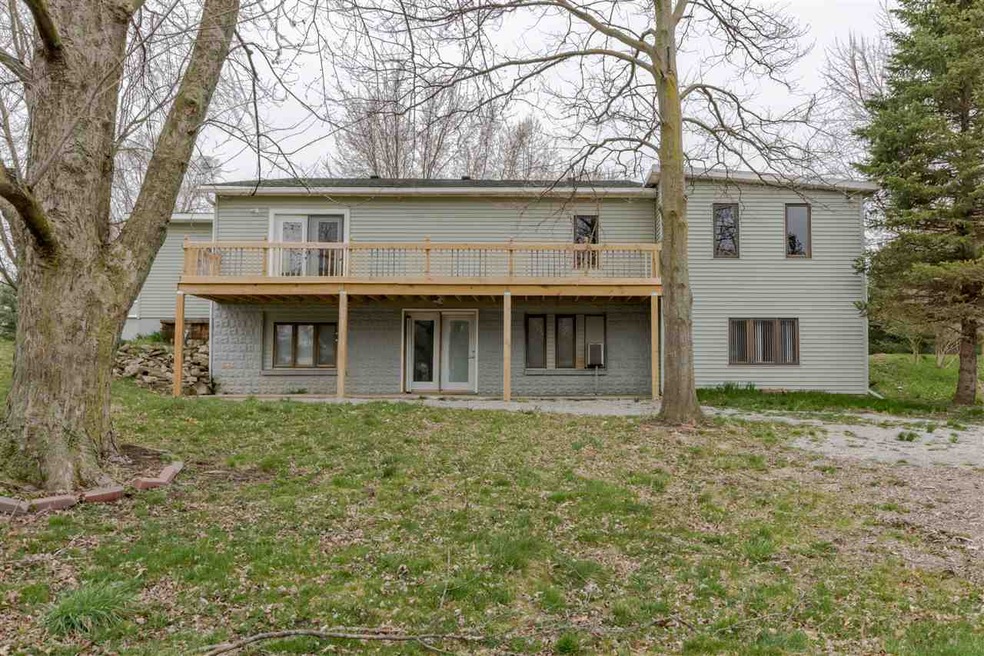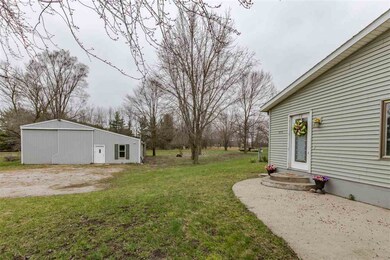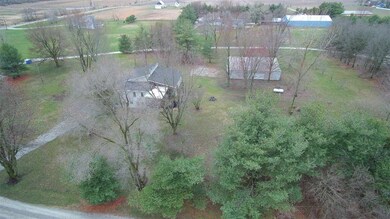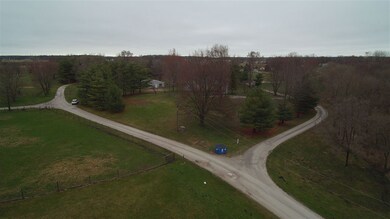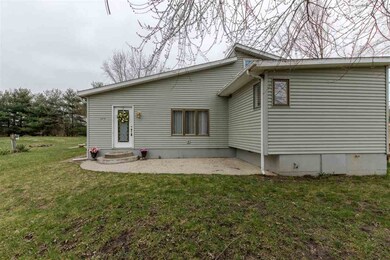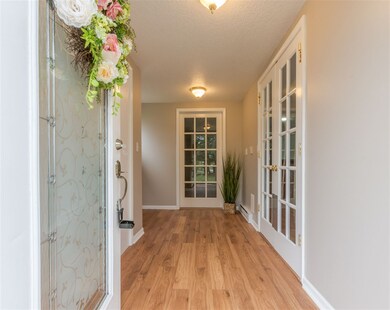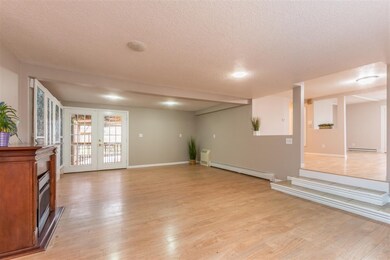
2810 Hunter Rd Huntertown, IN 46748
Highlights
- RV Parking in Community
- Primary Bedroom Suite
- Partially Wooded Lot
- Carroll High School Rated A
- Open Floorplan
- Backs to Open Ground
About This Home
As of June 2020Just west of Huntertown a home sits on top of a hill overlooking over 5 acres of gorgeous property with beautiful trees, a large barn, and room for horses. The home offers large rooms with a great open concept and has just been extensively updated (2018) with all new paint, carpeting, laminate flooring, lighting and so much more! The large kitchen with double ovens offers plenty of room for the chef in the family. There are three spacious bedrooms on the main level and the main bath offers a jetted tub and plenty of elbow room. The lower level offers a true in-law suite with a rec room, a second kitchen, two bedrooms, a full bath, separate entrance and private drive. The new deck provides great views of the grounds. In the 52 x 38 outbuilding you will find a heated workshop/'man cave' and can easily park your car with remote access. The outdoor space of this home is awesome with mature trees, gardening space, several sitting areas, a gorgeous koi pond, and a super fun screened lanai. And don't miss the "treehouse", a studio area accessible thru the lanai that has so many awesome potential uses. More recent updates include a newer roof, updated plumbing, hot water heating system, high efficiency well and whole house surge protector. This is a home that you do not want to miss!
Last Agent to Sell the Property
Coldwell Banker Real Estate Group Listed on: 04/18/2018

Home Details
Home Type
- Single Family
Est. Annual Taxes
- $2,070
Year Built
- Built in 1951
Lot Details
- 5.48 Acre Lot
- Backs to Open Ground
- Partially Wooded Lot
Home Design
- Vinyl Construction Material
Interior Spaces
- 1.5-Story Property
- Open Floorplan
- Ceiling Fan
- Living Room with Fireplace
- Workshop
- Screened Porch
- Laundry on main level
Bedrooms and Bathrooms
- 5 Bedrooms
- Primary Bedroom Suite
- Walk-In Closet
- In-Law or Guest Suite
- Whirlpool Bathtub
Finished Basement
- Walk-Out Basement
- Sump Pump
- 1 Bathroom in Basement
- 2 Bedrooms in Basement
Outdoor Features
- Patio
Utilities
- Multiple Heating Units
- Baseboard Heating
- Private Company Owned Well
- Well
- Septic System
Community Details
- RV Parking in Community
Listing and Financial Details
- Home warranty included in the sale of the property
- Assessor Parcel Number 02-02-18-100-011.000-057
Ownership History
Purchase Details
Home Financials for this Owner
Home Financials are based on the most recent Mortgage that was taken out on this home.Purchase Details
Home Financials for this Owner
Home Financials are based on the most recent Mortgage that was taken out on this home.Purchase Details
Home Financials for this Owner
Home Financials are based on the most recent Mortgage that was taken out on this home.Purchase Details
Home Financials for this Owner
Home Financials are based on the most recent Mortgage that was taken out on this home.Purchase Details
Purchase Details
Purchase Details
Similar Homes in the area
Home Values in the Area
Average Home Value in this Area
Purchase History
| Date | Type | Sale Price | Title Company |
|---|---|---|---|
| Warranty Deed | $327,180 | Trademark Title Services | |
| Warranty Deed | $259,000 | Trademark Title | |
| Deed | $238,000 | -- | |
| Warranty Deed | $238,000 | Trademark Title | |
| Deed | -- | Lawyers Title | |
| Warranty Deed | -- | None Available | |
| Quit Claim Deed | -- | None Available | |
| Warranty Deed | -- | None Available |
Mortgage History
| Date | Status | Loan Amount | Loan Type |
|---|---|---|---|
| Open | $70,000 | New Conventional | |
| Open | $246,000 | New Conventional | |
| Closed | $246,000 | New Conventional | |
| Previous Owner | $228,553 | New Conventional | |
| Previous Owner | $226,100 | New Conventional | |
| Previous Owner | $86,800 | New Conventional | |
| Previous Owner | $125,000 | Unknown | |
| Previous Owner | $100,000 | Purchase Money Mortgage | |
| Previous Owner | $197,600 | Fannie Mae Freddie Mac |
Property History
| Date | Event | Price | Change | Sq Ft Price |
|---|---|---|---|---|
| 06/30/2020 06/30/20 | Sold | $259,000 | -4.0% | $76 / Sq Ft |
| 05/15/2020 05/15/20 | Pending | -- | -- | -- |
| 03/27/2020 03/27/20 | For Sale | $269,900 | +13.4% | $79 / Sq Ft |
| 05/29/2018 05/29/18 | Sold | $238,000 | +1.3% | $70 / Sq Ft |
| 04/30/2018 04/30/18 | Pending | -- | -- | -- |
| 04/18/2018 04/18/18 | For Sale | $234,900 | -- | $69 / Sq Ft |
Tax History Compared to Growth
Tax History
| Year | Tax Paid | Tax Assessment Tax Assessment Total Assessment is a certain percentage of the fair market value that is determined by local assessors to be the total taxable value of land and additions on the property. | Land | Improvement |
|---|---|---|---|---|
| 2024 | $2,914 | $352,600 | $85,300 | $267,300 |
| 2023 | $2,908 | $340,500 | $85,300 | $255,200 |
| 2022 | $2,407 | $286,600 | $85,300 | $201,300 |
| 2021 | $2,386 | $266,500 | $85,300 | $181,200 |
| 2020 | $2,215 | $240,700 | $85,300 | $155,400 |
| 2019 | $2,225 | $234,200 | $85,300 | $148,900 |
| 2018 | $2,104 | $218,500 | $77,900 | $140,600 |
| 2017 | $2,075 | $204,900 | $77,900 | $127,000 |
| 2016 | $2,070 | $198,700 | $77,900 | $120,800 |
| 2014 | $2,219 | $194,400 | $77,900 | $116,500 |
| 2013 | $2,310 | $189,400 | $77,900 | $111,500 |
Agents Affiliated with this Home
-
Linda Williams

Seller's Agent in 2020
Linda Williams
Coldwell Banker Real Estate Group
(260) 615-2290
224 Total Sales
-
Larry White

Buyer's Agent in 2020
Larry White
Liberty Group Realty
(260) 241-3127
244 Total Sales
-
Susanne Rippey

Seller's Agent in 2018
Susanne Rippey
Coldwell Banker Real Estate Group
(260) 417-9101
102 Total Sales
Map
Source: Indiana Regional MLS
MLS Number: 201815020
APN: 02-02-18-100-011.000-057
- 2629 Trillium Cove
- 15476 Bears Breech Ct
- 15480 Delphinium Place
- 2335 Edgerton St
- 2324 Hunter St
- 15276 Towne Gardens Ct
- 16000 Lima Rd
- 1472 Pyke Grove Pass
- 3325 W Shoaff Tract 4 Rd
- 223 E Basalt Dr
- 3106 W Shoaff Tract 1 Rd
- 15128 Mercury Ln
- 1611 Pheasant Run
- 1744 Teniente Ct
- 17313 Lima Rd
- 1531 Greentee Ct
- 17236 Hudson Cove
- 17171 Delancey Ct
- 1315 Duesenberg Dr
- 1410 Bearhollow Dr
