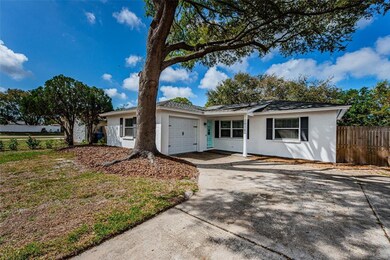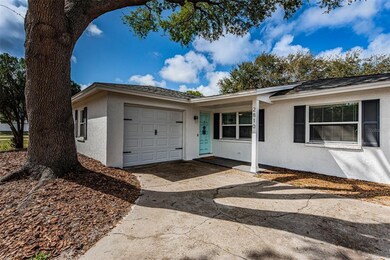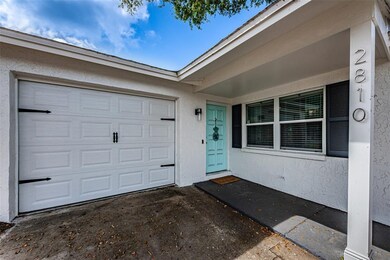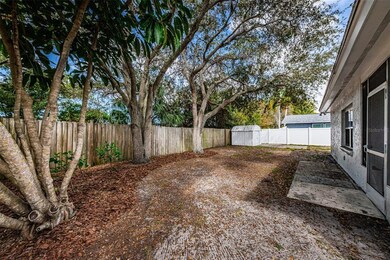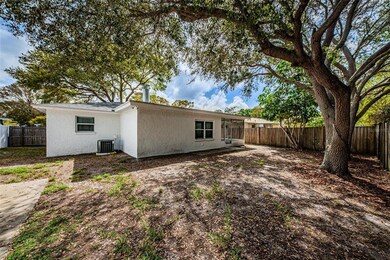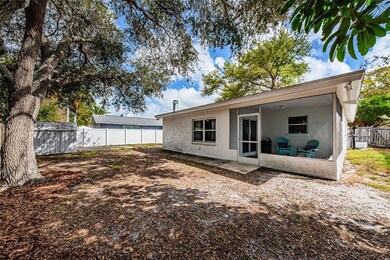
2810 Mary Sue St SW Largo, FL 33774
Harbor Bluffs NeighborhoodEstimated Value: $393,000 - $468,000
Highlights
- Open Floorplan
- Family Room with Fireplace
- Sun or Florida Room
- Ridgecrest Elementary School Rated A-
- Ranch Style House
- Stone Countertops
About This Home
As of April 2022Welcome home to this gorgeous 3 bedroom, 2 bath, 1 car garage home that has been meticulously cared for! Outside you'll find a newly installed 2019 roof with architectural shingle, new 2020 AC, new exterior paint, beautiful oak trees and a fully fenced in back yard at this very inviting home! Inside you’ll notice a fantastic split floor plan featuring a master suite with updated bathroom and walk in closet with a stylist barn door set up. The 2 other bedrooms are on the opposite side of the home and sit adjacent to the updated guest bathroom. The living room and dining area are open to the kitchen making the entire space light and bright; perfect for whatever decor you choose to make this home your own. The home features wood look tile throughout the living areas and carpet in the bedrooms. In the kitchen you’ll find 42 inch shaker cabinets to the ceiling, beautiful granite countertops with lots of space for the avid cook and includes stainless steel appliances. In the family room you’ll be greeted by a brick wood burning fireplace and off the family room is a great sized screened porch overlooking the backyard! Additional features to the home include; all new paint, new solid wood interior doors, updated light fixtures, water softener and includes smart home technology! Hurry because this beauty will not last long! Walk to the SW Recreation center and pool. Close to shopping, restaurants, and only a few miles from our beautiful gulf coast beaches!
Last Agent to Sell the Property
COMPASS FLORIDA LLC License #3383834 Listed on: 03/10/2022

Home Details
Home Type
- Single Family
Est. Annual Taxes
- $3,028
Year Built
- Built in 1979
Lot Details
- 6,504 Sq Ft Lot
- East Facing Home
- Vinyl Fence
- Wood Fence
Parking
- 1 Car Attached Garage
- Oversized Parking
- Side Facing Garage
- Garage Door Opener
- Driveway
- Open Parking
Home Design
- Ranch Style House
- Slab Foundation
- Shingle Roof
- Block Exterior
- Stucco
Interior Spaces
- 1,512 Sq Ft Home
- Open Floorplan
- Ceiling Fan
- Wood Burning Fireplace
- Blinds
- Sliding Doors
- Family Room with Fireplace
- Sun or Florida Room
- Laundry in Garage
Kitchen
- Range
- Microwave
- Dishwasher
- Stone Countertops
- Disposal
Flooring
- Carpet
- Ceramic Tile
Bedrooms and Bathrooms
- 3 Bedrooms
- Split Bedroom Floorplan
- Walk-In Closet
- 2 Full Bathrooms
Outdoor Features
- Covered patio or porch
- Shed
Location
- City Lot
Utilities
- Central Heating and Cooling System
- Thermostat
- Electric Water Heater
- Cable TV Available
Community Details
- No Home Owners Association
- Wilcox Manor Subdivision
Listing and Financial Details
- Down Payment Assistance Available
- Homestead Exemption
- Visit Down Payment Resource Website
- Tax Lot 145
- Assessor Parcel Number 05-30-15-97520-000-1450
Ownership History
Purchase Details
Home Financials for this Owner
Home Financials are based on the most recent Mortgage that was taken out on this home.Purchase Details
Home Financials for this Owner
Home Financials are based on the most recent Mortgage that was taken out on this home.Purchase Details
Home Financials for this Owner
Home Financials are based on the most recent Mortgage that was taken out on this home.Similar Homes in the area
Home Values in the Area
Average Home Value in this Area
Purchase History
| Date | Buyer | Sale Price | Title Company |
|---|---|---|---|
| Goforth Jeremy J | $460,000 | Jem Title Services | |
| Leonard Jennifer Marie | $247,500 | Fidelity Natl Ttl Of Fl Inc | |
| Klosinski Przemyslaw | $139,900 | Fidelity National Title Of F |
Mortgage History
| Date | Status | Borrower | Loan Amount |
|---|---|---|---|
| Open | Goforth Jeremy J | $330,000 | |
| Previous Owner | Leonard Jennifer Marie | $235,000 | |
| Previous Owner | Leonard Jennifer Marie | $235,125 |
Property History
| Date | Event | Price | Change | Sq Ft Price |
|---|---|---|---|---|
| 04/22/2022 04/22/22 | Sold | $460,000 | +10.8% | $304 / Sq Ft |
| 03/11/2022 03/11/22 | Pending | -- | -- | -- |
| 03/10/2022 03/10/22 | For Sale | $415,000 | +67.7% | $274 / Sq Ft |
| 05/17/2019 05/17/19 | Sold | $247,500 | -0.8% | $164 / Sq Ft |
| 04/25/2019 04/25/19 | For Sale | $249,500 | 0.0% | $165 / Sq Ft |
| 04/20/2019 04/20/19 | Pending | -- | -- | -- |
| 04/08/2019 04/08/19 | Pending | -- | -- | -- |
| 03/26/2019 03/26/19 | For Sale | $249,500 | +78.3% | $165 / Sq Ft |
| 01/11/2019 01/11/19 | Sold | $139,900 | -6.7% | $79 / Sq Ft |
| 01/03/2019 01/03/19 | Pending | -- | -- | -- |
| 01/03/2019 01/03/19 | For Sale | $149,900 | -- | $84 / Sq Ft |
Tax History Compared to Growth
Tax History
| Year | Tax Paid | Tax Assessment Tax Assessment Total Assessment is a certain percentage of the fair market value that is determined by local assessors to be the total taxable value of land and additions on the property. | Land | Improvement |
|---|---|---|---|---|
| 2024 | $6,589 | $397,961 | $143,317 | $254,644 |
| 2023 | $6,589 | $348,405 | $143,249 | $205,156 |
| 2022 | $2,984 | $199,009 | $0 | $0 |
| 2021 | $3,028 | $193,896 | $0 | $0 |
| 2020 | $3,021 | $191,219 | $0 | $0 |
| 2019 | $2,951 | $144,489 | $55,856 | $88,633 |
| 2018 | $847 | $82,800 | $0 | $0 |
| 2017 | $828 | $81,097 | $0 | $0 |
| 2016 | $799 | $79,429 | $0 | $0 |
| 2015 | $812 | $78,877 | $0 | $0 |
| 2014 | $798 | $78,251 | $0 | $0 |
Agents Affiliated with this Home
-
Taylor Welch

Seller's Agent in 2022
Taylor Welch
COMPASS FLORIDA LLC
(727) 773-5202
1 in this area
145 Total Sales
-
Jennifer Needham

Buyer's Agent in 2022
Jennifer Needham
CHARLES RUTENBERG REALTY INC
(727) 510-0403
1 in this area
36 Total Sales
-
Angie and Noelle Morris

Seller's Agent in 2019
Angie and Noelle Morris
CENTURY 21 RE CHAMPIONS
(727) 490-9864
5 in this area
85 Total Sales
-
N
Seller Co-Listing Agent in 2019
Noelle Morris
Map
Source: Stellar MLS
MLS Number: U8154382
APN: 05-30-15-97520-000-1450
- 12901 129th Ave
- 2603 Mary Sue St SW
- 2605 Fulton St SW
- 12704 128th Ln
- 12900 Vonn Rd Unit D202
- 12900 Vonn Rd Unit F101
- 13125 Wilcox Rd Unit 16202
- 13125 Wilcox Rd Unit 16105
- 2307 Mary Sue St
- 12913 126th Terrace
- 13208 San Blas Loop
- 13207 San Blas Loop
- 12701 126th Ave Unit 76
- 12701 126th Ave Unit 38
- 12701 126th Ave Unit 63
- 12701 126th Ave Unit 205
- 12588 128th Ave
- 2088 Nellie St
- 13450 Wilcox Rd
- 13024 124th Ave
- 2810 Mary Sue St SW
- 2806 Mary Sue St SW
- 2814 Mary Sue St SW
- 2802 Mary Sue St SW
- 2816 Fulton St SW
- 2807 Mary Sue St SW
- 2814 Fulton St SW
- 2803 Mary Sue St SW
- 12828 129th Ave
- 12824 129th Ave
- 12900 129th Ave
- 2710 Mary Sue St SW
- 12820 129th Ave
- 12904 129th Ave
- 2715 Mary Sue St SW
- 2812 Fulton St SW
- 12816 129th Ave
- 2804 Fulton St SW
- 12908 129th Ave
- 2706 Mary Sue St SW

