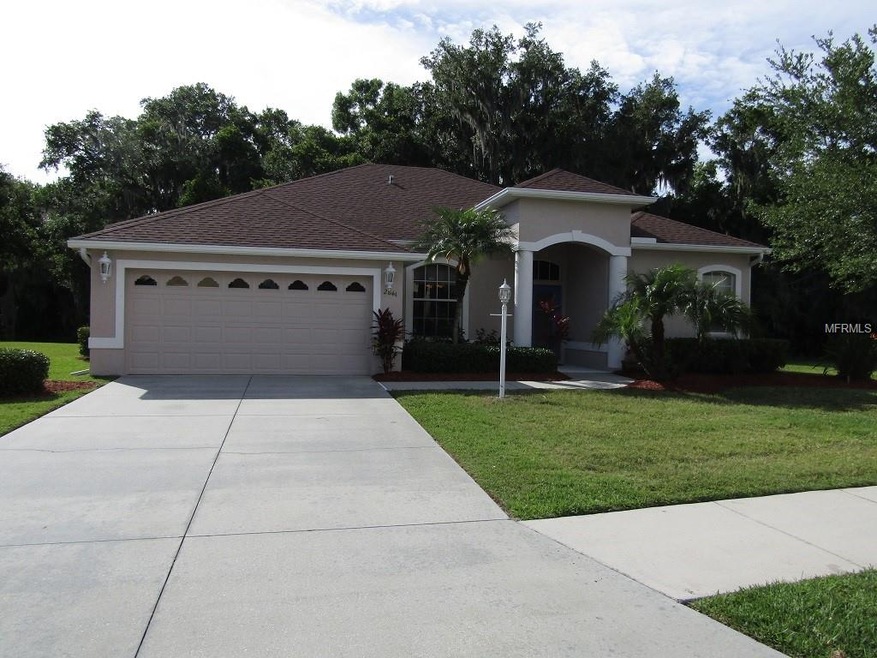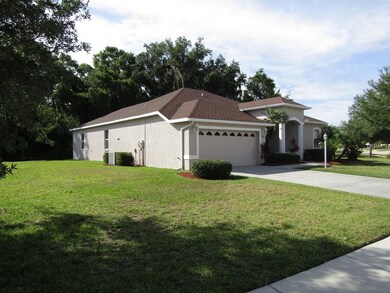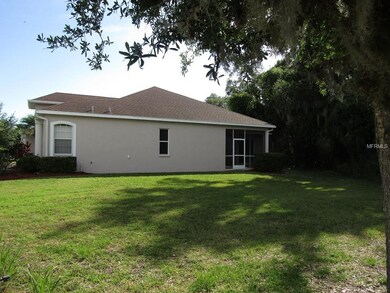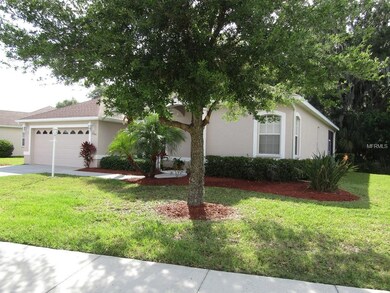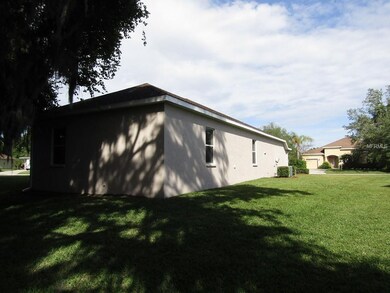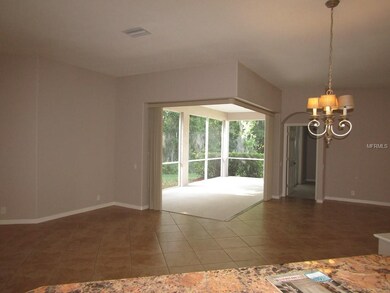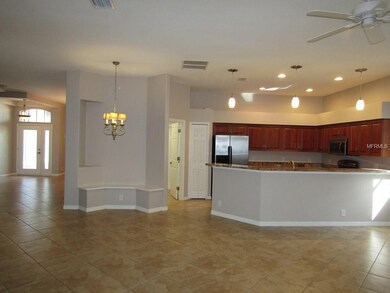
2811 124th Ave E Parrish, FL 34219
Highlights
- Oak Trees
- Gated Community
- Open Floorplan
- Annie Lucy Williams Elementary School Rated A-
- View of Trees or Woods
- Contemporary Architecture
About This Home
As of June 2019One of the largest lots in Chelsea Oaks. The lot is located in the near back of the community. The home features 3 spacious bedrooms, 2 baths, a large, modern kitchen that is open to the family room and includes an extra dining space plus a breakfast bar. There is also a separate living room and dining room. The 8'sliding Glass Doors off the Living family room which has a disappearing corner that allows you to enjoy the view and serenity of the woods behind your home. The large lanai is 12 x 24.5' with a vinyl ceiling for easy cleaning, screened and covered, providing another 300 sf of play space. The home has tubes in the wall pest control system. The elementary school right next door to the community is also convenient. Your HOA fees include the community pool, playground, basic cable TV, broadband internet, irrigation water. The opening of the Ft. Hammer Bridge across the Manatee River puts all of the movies, shopping, golf, and movie theaters of Lakewood Ranch just minutes away. The County upgrade the boat ramp and park on the Manatee River. You can canoe, kayak, or launch a boat and enjoy fishing on the river. THE OUTSIDE OF HOME HAS JUST BEEN RECENTLY PAINTED INCLUDING LANAI AREA MARCH 2019!!
Home Details
Home Type
- Single Family
Est. Annual Taxes
- $3,379
Year Built
- Built in 2006
Lot Details
- 0.27 Acre Lot
- Property fronts a private road
- Northwest Facing Home
- Mature Landscaping
- Oversized Lot
- Oak Trees
- Property is zoned PDR
HOA Fees
- $140 Monthly HOA Fees
Parking
- 2 Car Attached Garage
- Garage Door Opener
- Driveway
- Open Parking
Home Design
- Contemporary Architecture
- Slab Foundation
- Shingle Roof
- Block Exterior
- Stucco
Interior Spaces
- 2,067 Sq Ft Home
- Open Floorplan
- High Ceiling
- Ceiling Fan
- Shutters
- Blinds
- Sliding Doors
- Family Room Off Kitchen
- Inside Utility
- Views of Woods
Kitchen
- Range
- Recirculated Exhaust Fan
- Microwave
- Ice Maker
- Dishwasher
- Solid Surface Countertops
- Disposal
Flooring
- Carpet
- Ceramic Tile
Bedrooms and Bathrooms
- 3 Bedrooms
- Split Bedroom Floorplan
- Walk-In Closet
- 2 Full Bathrooms
Laundry
- Laundry Room
- Dryer
- Washer
Home Security
- Hurricane or Storm Shutters
- Fire and Smoke Detector
Utilities
- Central Heating and Cooling System
- Thermostat
- Underground Utilities
- Electric Water Heater
- High Speed Internet
- Cable TV Available
Additional Features
- Reclaimed Water Irrigation System
- Enclosed patio or porch
Listing and Financial Details
- Home warranty included in the sale of the property
- Down Payment Assistance Available
- Visit Down Payment Resource Website
- Tax Lot 168
- Assessor Parcel Number 505448309
Community Details
Overview
- Association fees include cable TV, community pool, pool maintenance, private road, recreational facilities
- Argus Management Association, Phone Number (941) 927-6464
- Chelsea Oaks Community
- Chelsea Oaks Ph Ii & Iii Subdivision
- Rental Restrictions
- Greenbelt
Recreation
- Community Playground
- Community Pool
Security
- Gated Community
Ownership History
Purchase Details
Home Financials for this Owner
Home Financials are based on the most recent Mortgage that was taken out on this home.Purchase Details
Home Financials for this Owner
Home Financials are based on the most recent Mortgage that was taken out on this home.Purchase Details
Purchase Details
Home Financials for this Owner
Home Financials are based on the most recent Mortgage that was taken out on this home.Similar Homes in the area
Home Values in the Area
Average Home Value in this Area
Purchase History
| Date | Type | Sale Price | Title Company |
|---|---|---|---|
| Warranty Deed | $282,000 | Optimum Title Llc | |
| Special Warranty Deed | $150,000 | Attorney | |
| Trustee Deed | -- | Attorney | |
| Warranty Deed | $308,600 | Brokers Title St Petersburg |
Mortgage History
| Date | Status | Loan Amount | Loan Type |
|---|---|---|---|
| Open | $245,025 | VA | |
| Previous Owner | $50,000 | Credit Line Revolving | |
| Previous Owner | $246,820 | Fannie Mae Freddie Mac |
Property History
| Date | Event | Price | Change | Sq Ft Price |
|---|---|---|---|---|
| 06/28/2019 06/28/19 | Sold | $282,000 | -90.3% | $136 / Sq Ft |
| 05/19/2019 05/19/19 | Pending | -- | -- | -- |
| 05/06/2019 05/06/19 | For Sale | $2,899,900 | 0.0% | $1,403 / Sq Ft |
| 08/17/2018 08/17/18 | Off Market | $1,650 | -- | -- |
| 07/20/2017 07/20/17 | Rented | $1,650 | -8.3% | -- |
| 04/05/2017 04/05/17 | For Rent | $1,800 | 0.0% | -- |
| 04/06/2012 04/06/12 | Sold | $150,000 | 0.0% | $73 / Sq Ft |
| 04/04/2012 04/04/12 | Pending | -- | -- | -- |
| 10/12/2011 10/12/11 | For Sale | $150,000 | -- | $73 / Sq Ft |
Tax History Compared to Growth
Tax History
| Year | Tax Paid | Tax Assessment Tax Assessment Total Assessment is a certain percentage of the fair market value that is determined by local assessors to be the total taxable value of land and additions on the property. | Land | Improvement |
|---|---|---|---|---|
| 2024 | $3,248 | $260,051 | -- | -- |
| 2023 | $3,248 | $252,477 | $0 | $0 |
| 2022 | $3,096 | $245,123 | $0 | $0 |
| 2021 | $2,972 | $234,333 | $0 | $0 |
| 2020 | $3,004 | $231,098 | $33,000 | $198,098 |
| 2019 | $3,498 | $225,231 | $33,000 | $192,231 |
| 2018 | $3,379 | $217,652 | $33,000 | $184,652 |
| 2017 | $3,008 | $208,899 | $0 | $0 |
| 2016 | $2,839 | $194,375 | $0 | $0 |
| 2015 | $2,335 | $170,316 | $0 | $0 |
| 2014 | $2,335 | $144,766 | $0 | $0 |
| 2013 | $2,204 | $134,043 | $23,200 | $110,843 |
Agents Affiliated with this Home
-
Howard Serena

Seller's Agent in 2019
Howard Serena
EXP REALTY LLC
(941) 928-5224
9 in this area
41 Total Sales
-
Kurt Kraus

Buyer's Agent in 2019
Kurt Kraus
PREFERRED SHORE LLC
(941) 702-1311
25 in this area
115 Total Sales
-
toyia Youtzy
t
Seller's Agent in 2017
toyia Youtzy
JENNETTE PROPERTIES, INC.
(941) 359-3435
3 Total Sales
-
Patricia Baker

Seller's Agent in 2012
Patricia Baker
RE/MAX
(866) 434-4056
16 in this area
105 Total Sales
Map
Source: Stellar MLS
MLS Number: A4435269
APN: 5054-4830-9
- 2808 124th Ave E
- 2915 126th Terrace E
- 3019 124th Ave E
- 2908 122nd Place E
- 12815 24th Street Cir E
- 2350 126th Dr E
- 12830 24th Street Cir E
- 2819 130th Ave E
- 2910 122nd Terrace E
- 2803 130th Ave E
- 2918 130th Ave E
- 2302 123rd Place E
- 12423 23rd St E
- 2347 123rd Place E
- 2515 130th Ave E
- 12286 23rd St E
- 12175 Maple Ridge Dr
- 12425 Glenridge Ln
- 12339 Glenridge Ln
- 2218 132nd Place E
