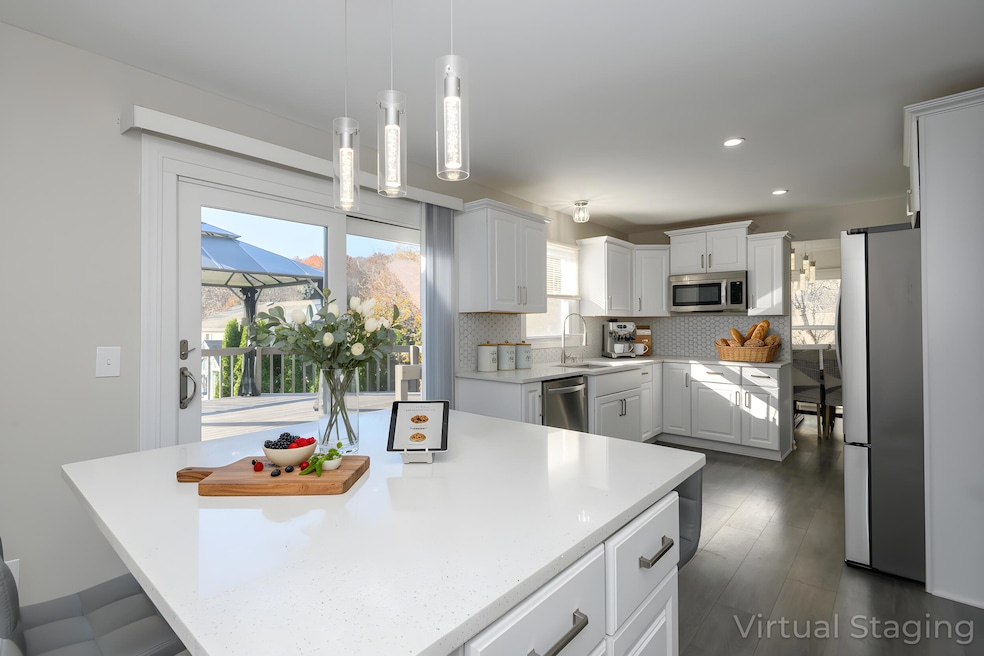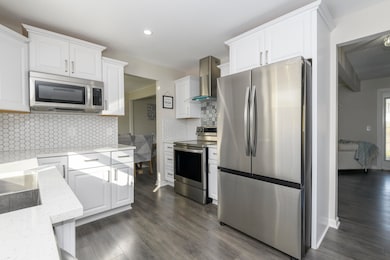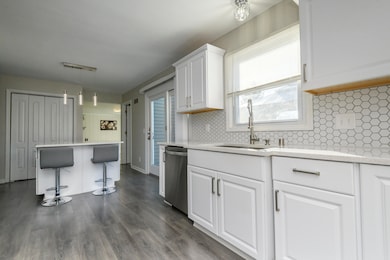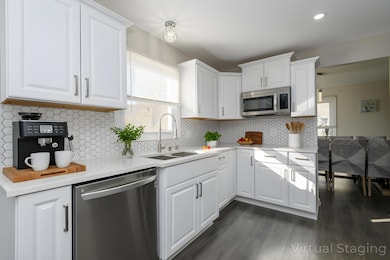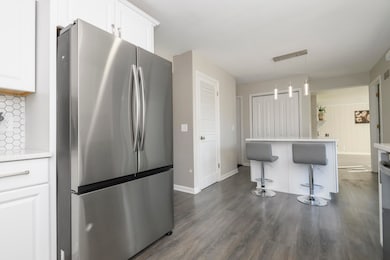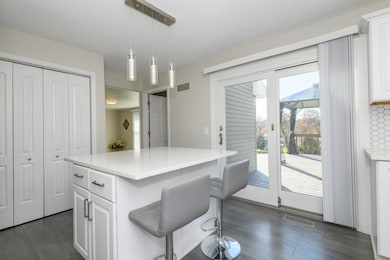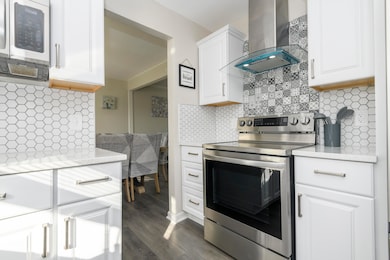2811 Comanche Ct S Waukesha, WI 53188
Estimated payment $3,533/month
Highlights
- Popular Property
- Colonial Architecture
- Cul-De-Sac
- West High School Rated A-
- Deck
- 2.5 Car Attached Garage
About This Home
Discover this exceptional 4-bedroom, 3.5-bathroom home in the desirable Merrill Crest Subdivision that seamlessly blends comfort with sophisticated living. Each thoughtfully designed space invites you to envision life's precious moments unfolding within these walls. The primary bedroom serves as your personal retreat, while 3 additional bedrooms offer flexibility for family, guests or that coveted home office where creativity flourishes. Multiple bathrooms ensure morning routines flow smoothly, even when the household buzzes with activity. This Waukesha gem with a 2.5-car attached garage sits perfectly positioned for those who appreciate both tranquil suburban charm and convenient access to urban amenities, making every day feel like a well-orchestrated symphony of comfort and convenience
Home Details
Home Type
- Single Family
Est. Annual Taxes
- $5,015
Lot Details
- 9,148 Sq Ft Lot
- Cul-De-Sac
Parking
- 2.5 Car Attached Garage
- Garage Door Opener
- Driveway
Home Design
- Colonial Architecture
- Contemporary Architecture
- Vinyl Siding
Interior Spaces
- 2-Story Property
- Electric Fireplace
Kitchen
- Oven
- Range
- Microwave
- Dishwasher
- Kitchen Island
Bedrooms and Bathrooms
- 4 Bedrooms
Laundry
- Dryer
- Washer
Finished Basement
- Basement Fills Entire Space Under The House
- Sump Pump
- Finished Basement Bathroom
- Basement Windows
Outdoor Features
- Deck
Utilities
- Forced Air Heating and Cooling System
- Heating System Uses Natural Gas
- High Speed Internet
Community Details
- Merrill Crest Subdivision
Listing and Financial Details
- Assessor Parcel Number 2911315057
Map
Home Values in the Area
Average Home Value in this Area
Tax History
| Year | Tax Paid | Tax Assessment Tax Assessment Total Assessment is a certain percentage of the fair market value that is determined by local assessors to be the total taxable value of land and additions on the property. | Land | Improvement |
|---|---|---|---|---|
| 2024 | $5,016 | $337,900 | $53,500 | $284,400 |
| 2023 | $5,035 | $337,900 | $53,500 | $284,400 |
| 2022 | $4,944 | $257,200 | $58,100 | $199,100 |
| 2021 | $5,063 | $257,200 | $58,100 | $199,100 |
| 2020 | $4,889 | $257,200 | $58,100 | $199,100 |
| 2019 | $4,738 | $257,200 | $58,100 | $199,100 |
| 2018 | $4,432 | $236,000 | $54,700 | $181,300 |
| 2017 | $4,936 | $236,000 | $54,700 | $181,300 |
| 2016 | $4,488 | $224,800 | $54,700 | $170,100 |
| 2015 | $4,461 | $224,800 | $54,700 | $170,100 |
| 2014 | $4,468 | $216,200 | $54,700 | $161,500 |
| 2013 | $4,468 | $216,200 | $54,700 | $161,500 |
Property History
| Date | Event | Price | List to Sale | Price per Sq Ft |
|---|---|---|---|---|
| 11/22/2025 11/22/25 | Price Changed | $589,900 | -1.7% | $217 / Sq Ft |
| 11/14/2025 11/14/25 | For Sale | $599,900 | +69.0% | $220 / Sq Ft |
| 05/14/2023 05/14/23 | Off Market | $355,000 | -- | -- |
| 04/07/2023 04/07/23 | For Sale | $355,000 | -- | $180 / Sq Ft |
Purchase History
| Date | Type | Sale Price | Title Company |
|---|---|---|---|
| Interfamily Deed Transfer | -- | None Available | |
| Warranty Deed | $227,500 | -- |
Mortgage History
| Date | Status | Loan Amount | Loan Type |
|---|---|---|---|
| Open | $156,000 | New Conventional | |
| Closed | $176,000 | Purchase Money Mortgage |
Source: Metro MLS
MLS Number: 1942230
APN: WAKC-1315-057
- 2808 Comanche Ct S
- 802 S Comanche Ln
- 3024 Minot Ln
- 503 S Comanche Ln
- 3041 Minot Ln
- 2909 W View Ct
- S23W27100 Shananagi Ln
- Lt1 Shananagi Ln
- 2734 Field Dr
- 3149 Madison St Unit 25
- 901 Canterbury Ln
- 2741 Brighton Dr
- 102 E Sutton Place Unit B
- 130 Harrogate Dr Unit 13
- 1050 S Grandview Blvd
- 3710 Madison St
- 3726 Madison St
- 3816 Madison St Unit Lt165
- W275S2293 Lacustrine Way
- 506 Mabel Ct
- 2302 W Saint Paul Ave
- 2105 Kensington Dr
- 1800 Kensington Dr
- 120 Cambridge Ave
- 407 Century Oak Dr
- 601 Sierra Cir
- 1408 Rockridge Rd
- 1606 Swartz Dr
- 207 N Moreland Blvd
- 405 S Hine Ave
- 2601 Elkhart Dr
- 430 Kimberly Dr
- S30w24890-W24890 Sunset Dr
- 326 Born Place Unit 326
- 916 Milwaukee Ave
- 1121 Summit Ave
- 806 Riverwalk Dr
- 2000 Oakdale Dr
- 1149 Burr Oak Blvd
- 304 W North St
