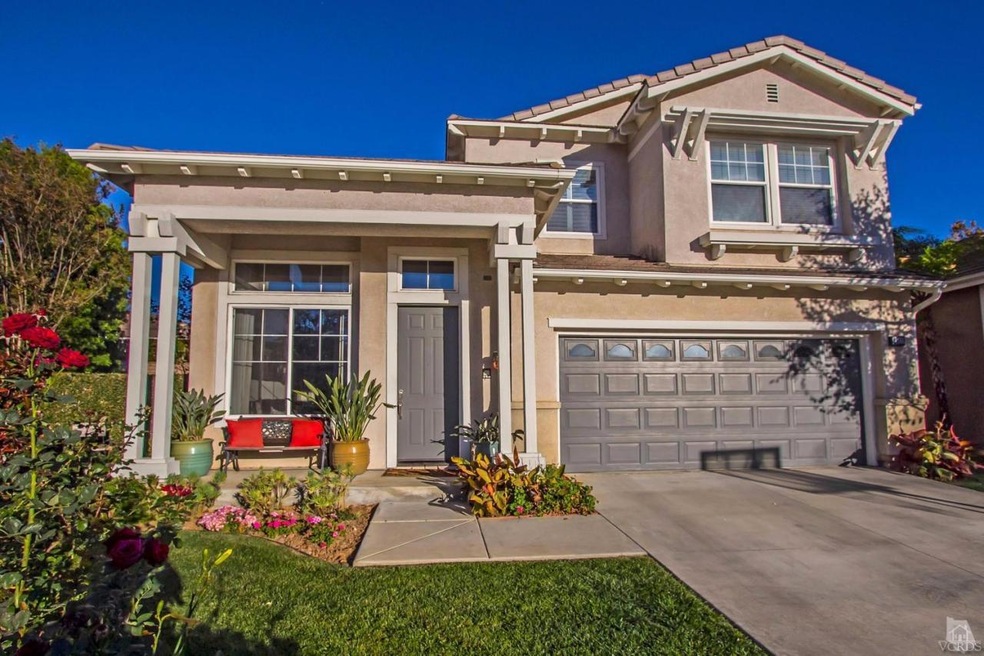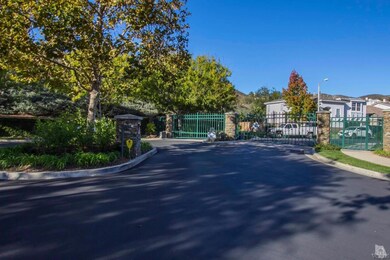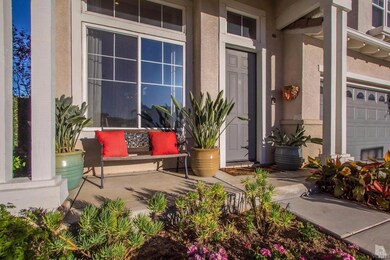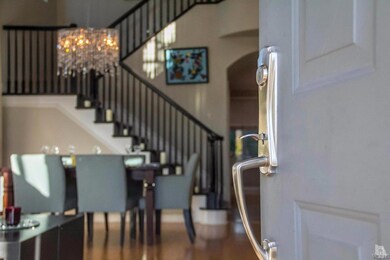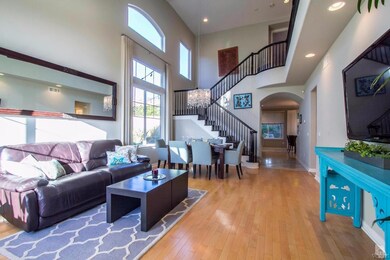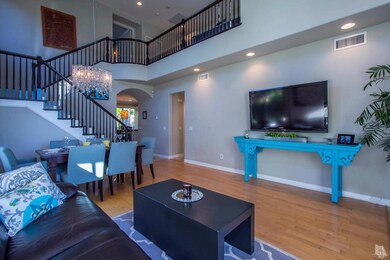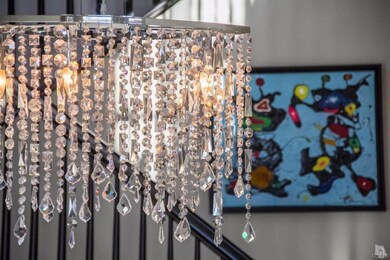
2811 Stonecutter St Thousand Oaks, CA 91362
Highlights
- Gated Community
- Contemporary Architecture
- Cathedral Ceiling
- Lang Ranch Rated A
- Engineered Wood Flooring
- Main Floor Bedroom
About This Home
As of August 2019The home you've been waiting for in the gated community of Lang Ranch. Upon entering this home you notice vaulted ceiling,chic window treatments and picture windows filling this home with natural light.The kitchen has lots of storage and the cabinets have been renovated in stylish gray-color, granite counters,and S/S appliances. The family rooms is off the kitchen with a warming fireplace,surround sound and a custom media center. Upstairs is the master bedroom with en-suite bath featuring soaking tub, shower,dual sinks,walk-in closets, and upgraded in tumbled travertine. Also upstairs is an open loft area, the other Jack & Jill bedrooms which are nice in size, plus the laundry room. Not to be missed is the entertainers back yard with a pool size lot and patio area with decorative pavers and awning.This gated community offers pool/spa and is the perfect location between Thousand Oaks and Westlake Village plus an award winning School District. This turn key home is truly a must see.
Last Agent to Sell the Property
Leta Abbott
Keller Williams Westlake Village License #01371523
Home Details
Home Type
- Single Family
Est. Annual Taxes
- $8,107
Year Built
- Built in 2000 | Remodeled
Lot Details
- 5,227 Sq Ft Lot
- Cul-De-Sac
- Private Streets
- Lawn
- Front Yard
HOA Fees
- $150 Monthly HOA Fees
Parking
- 2 Car Garage
Home Design
- Contemporary Architecture
- Turnkey
- Slab Foundation
Interior Spaces
- 2,378 Sq Ft Home
- 2-Story Property
- Cathedral Ceiling
- Recessed Lighting
- Decorative Fireplace
- Gas Fireplace
- Awning
- Shutters
- Custom Window Coverings
- Blinds
- Window Screens
- Family Room with Fireplace
- Formal Dining Room
- Loft
- Fire and Smoke Detector
Kitchen
- Breakfast Area or Nook
- Eat-In Kitchen
- Breakfast Bar
- Oven
- Gas Cooktop
- Dishwasher
- Granite Countertops
- Disposal
Flooring
- Engineered Wood
- Carpet
- Stone
- Travertine
Bedrooms and Bathrooms
- 4 Bedrooms
- Main Floor Bedroom
- Walk-In Closet
- Sunken Shower or Bathtub
- Remodeled Bathroom
- 3 Full Bathrooms
- Double Vanity
- Shower Only
Laundry
- Laundry on upper level
- Gas Dryer Hookup
Utilities
- Heating Available
- Furnace
- Vented Exhaust Fan
- Underground Utilities
- Cable TV Available
Listing and Financial Details
- Assessor Parcel Number 5710170595
Community Details
Overview
- Cobblestone/Lang Ranch 624 Subdivision
Additional Features
- Community Mailbox
- Gated Community
Ownership History
Purchase Details
Home Financials for this Owner
Home Financials are based on the most recent Mortgage that was taken out on this home.Purchase Details
Home Financials for this Owner
Home Financials are based on the most recent Mortgage that was taken out on this home.Purchase Details
Home Financials for this Owner
Home Financials are based on the most recent Mortgage that was taken out on this home.Purchase Details
Home Financials for this Owner
Home Financials are based on the most recent Mortgage that was taken out on this home.Purchase Details
Purchase Details
Purchase Details
Home Financials for this Owner
Home Financials are based on the most recent Mortgage that was taken out on this home.Map
Similar Homes in Thousand Oaks, CA
Home Values in the Area
Average Home Value in this Area
Purchase History
| Date | Type | Sale Price | Title Company |
|---|---|---|---|
| Grant Deed | $871,000 | Old Republic Title Company | |
| Grant Deed | $800,000 | Title 365 | |
| Trustee Deed | $396,000 | Fidelity National Title | |
| Grant Deed | $453,000 | Fidelity National Title | |
| Interfamily Deed Transfer | -- | -- | |
| Gift Deed | -- | -- | |
| Grant Deed | $439,000 | Lawyers Title Company |
Mortgage History
| Date | Status | Loan Amount | Loan Type |
|---|---|---|---|
| Previous Owner | $640,000 | New Conventional | |
| Previous Owner | $323,000 | New Conventional | |
| Previous Owner | $209,700 | Credit Line Revolving | |
| Previous Owner | $232,700 | Credit Line Revolving | |
| Previous Owner | $1,593,000 | Small Business Administration | |
| Previous Owner | $150,000 | Credit Line Revolving | |
| Previous Owner | $408,000 | Unknown | |
| Previous Owner | $411,000 | Unknown | |
| Previous Owner | $407,700 | No Value Available | |
| Previous Owner | $46,450 | Unknown | |
| Previous Owner | $352,100 | No Value Available |
Property History
| Date | Event | Price | Change | Sq Ft Price |
|---|---|---|---|---|
| 08/08/2019 08/08/19 | Sold | $871,000 | -0.9% | $366 / Sq Ft |
| 07/11/2019 07/11/19 | For Sale | $879,000 | +9.9% | $370 / Sq Ft |
| 01/21/2016 01/21/16 | Sold | $799,999 | 0.0% | $336 / Sq Ft |
| 12/22/2015 12/22/15 | Pending | -- | -- | -- |
| 11/13/2015 11/13/15 | For Sale | $799,999 | -- | $336 / Sq Ft |
Tax History
| Year | Tax Paid | Tax Assessment Tax Assessment Total Assessment is a certain percentage of the fair market value that is determined by local assessors to be the total taxable value of land and additions on the property. | Land | Improvement |
|---|---|---|---|---|
| 2024 | $8,107 | $720,381 | $390,724 | $329,657 |
| 2023 | $7,872 | $706,256 | $383,062 | $323,194 |
| 2022 | $7,729 | $692,408 | $375,551 | $316,857 |
| 2021 | $7,665 | $678,832 | $368,187 | $310,645 |
| 2020 | $7,210 | $671,872 | $364,412 | $307,460 |
| 2019 | $8,926 | $848,963 | $551,828 | $297,135 |
| 2018 | $8,745 | $832,317 | $541,008 | $291,309 |
| 2017 | $8,574 | $815,998 | $530,400 | $285,598 |
| 2016 | $6,025 | $565,300 | $226,118 | $339,182 |
| 2015 | $5,918 | $556,810 | $222,722 | $334,088 |
| 2014 | $5,831 | $545,905 | $218,360 | $327,545 |
Source: Conejo Simi Moorpark Association of REALTORS®
MLS Number: 215016356
APN: 571-0-170-595
- 2787 Stonecutter St Unit 56
- 2857 Limestone Dr Unit 20
- 2966 Florentine Ct
- 3109 La Casa Ct
- 3127 La Casa Ct
- 3179 Arianna Ln Unit 82
- 2512 Kensington Ave
- 2889 Capella Way Unit 3
- 2915 Capella Way
- 2179 Waterside Cir
- 2594 Oak Valley Ln
- 2425 Haymarket St
- 2209 Aspenpark Ct
- 3034 Heavenly Ridge St
- 3211 Cove Creek Ct
- 2746 Autumn Ridge Dr
- 2794 Parkview Dr
- 2294 Northpark St
- 2740 Rainfield Ave
