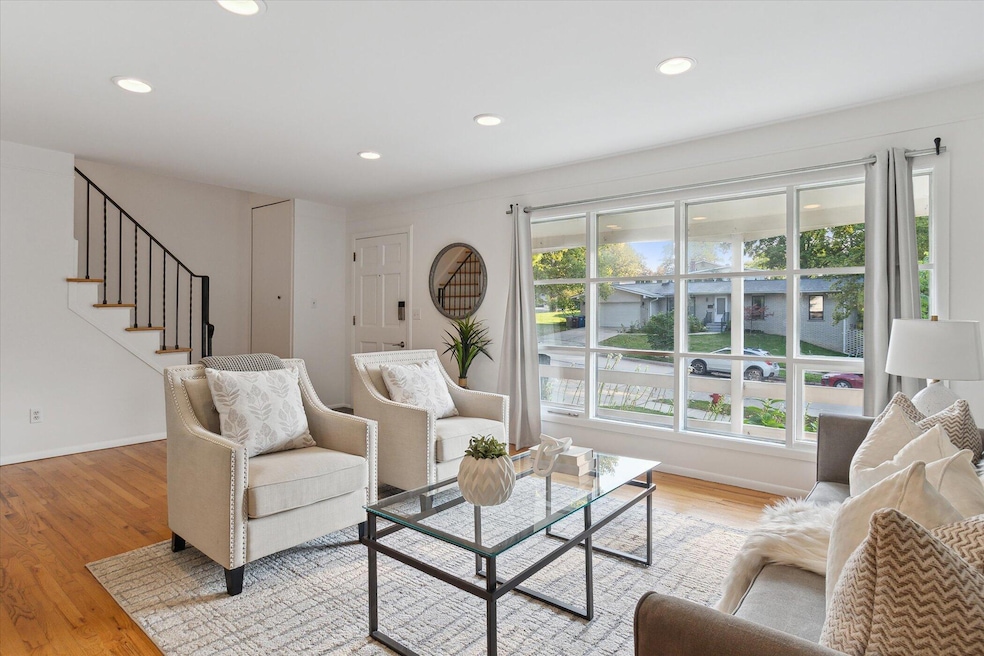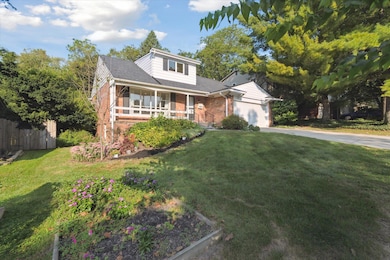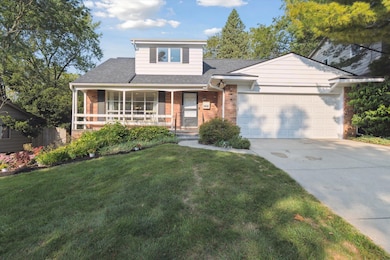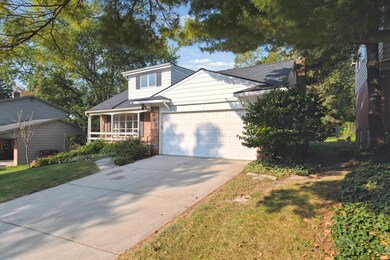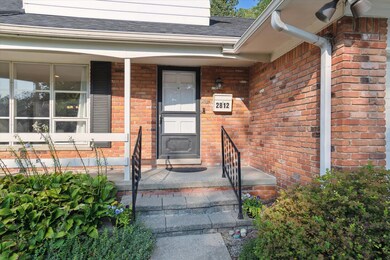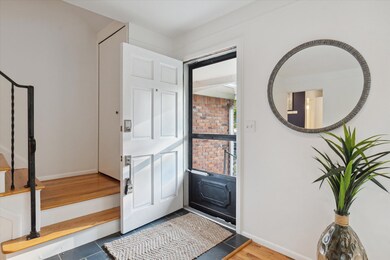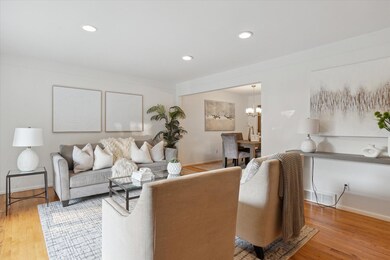
2812 Colony Rd Ann Arbor, MI 48104
Allen NeighborhoodHighlights
- Cape Cod Architecture
- Home Energy Rating Service (HERS) Rating: 543313
- Breakfast Area or Nook
- Allen Elementary School Rated A
- Wood Flooring
- Electric Vehicle Charging Station
About This Home
As of October 2024Highest and best due at 8:30 PM (today) Wednesday, September 18. Please include relo reader package with offers. Lovely 4 Bedroom / 4 bath, spacious, energy-efficient, and light-filled Ann Arbor Woods cape cod offering fantastic function and flexibilty, a fenced yard for Fido, and backing up to 7-ac Molin Nature Area. First floor includes formal living room, dining room with built-in sideboard, office/library, eat-in kitchen w/island & granite counters, butler's pantry, full bath, and family room w/fireplace and oversized sliding doorwall to back patio where you can enjoy languid summer or brisk fall evenings. Second floor primary ensuite, and three additional bedrooms with shared bath. Finished basement includes a recreation/office space, laundry, and another full bath! Hardwood floor If your happy place is being close to parks (remember, backs to 7-ac Molin Nature Area!, blocks to Buhr & County Farm), walking distance to Elementary & Middle schools and Mallet's Creek public library, and within a hop skip to general and specialty food stores and dining, then this might just be your next happy place. Garden in the privacy of your own backyard or join a community of greening thumbs at the nearby Project Grow plots. At Buhr Park you can swim in the summer, skate in the winter, tennis anytime (weather permitting), and walk year round. Plenty of open space to fling a frisbee or fly a kite.
Kind of makes you wish you were a kid again, doesn't it?
Home Energy Score of 7.0. Download report at stream.a2gov.org.
Home Details
Home Type
- Single Family
Est. Annual Taxes
- $10,832
Year Built
- Built in 1963
Lot Details
- 8,540 Sq Ft Lot
- Lot Dimensions are 61 x 140
- Shrub
- Garden
- Property is zoned R1C, R1C
Parking
- 2 Car Attached Garage
- Front Facing Garage
- Garage Door Opener
Home Design
- Cape Cod Architecture
- Brick Exterior Construction
- Shingle Roof
- Asphalt Roof
- Aluminum Siding
Interior Spaces
- 2-Story Property
- Ceiling Fan
- Low Emissivity Windows
- Insulated Windows
- Window Treatments
- Bay Window
- Window Screens
- Family Room with Fireplace
Kitchen
- Breakfast Area or Nook
- Oven
- Range
- Microwave
- Dishwasher
- Kitchen Island
- Disposal
Flooring
- Wood
- Carpet
- Ceramic Tile
Bedrooms and Bathrooms
- 4 Bedrooms
- En-Suite Bathroom
- 4 Full Bathrooms
Laundry
- Dryer
- Washer
- Sink Near Laundry
Basement
- Partial Basement
- Laundry in Basement
- Crawl Space
- Natural lighting in basement
Eco-Friendly Details
- Home Energy Rating Service (HERS) Rating: 543313
- Solar Heating System
Outdoor Features
- Patio
- Porch
Schools
- Allen Elementary School
- Tappan Middle School
- Pioneer High School
Utilities
- Forced Air Heating and Cooling System
- Heating System Uses Natural Gas
- Natural Gas Water Heater
- High Speed Internet
- Phone Available
- Cable TV Available
Community Details
- Ann Arbor Woods No. 3 Subdivision
- Electric Vehicle Charging Station
- Property is near a preserve or public land
Ownership History
Purchase Details
Home Financials for this Owner
Home Financials are based on the most recent Mortgage that was taken out on this home.Purchase Details
Home Financials for this Owner
Home Financials are based on the most recent Mortgage that was taken out on this home.Purchase Details
Home Financials for this Owner
Home Financials are based on the most recent Mortgage that was taken out on this home.Map
Similar Homes in Ann Arbor, MI
Home Values in the Area
Average Home Value in this Area
Purchase History
| Date | Type | Sale Price | Title Company |
|---|---|---|---|
| Warranty Deed | $712,000 | Stewart Title | |
| Warranty Deed | $405,000 | Select Title Co | |
| Warranty Deed | $345,000 | Barristers Settlement & Titl |
Mortgage History
| Date | Status | Loan Amount | Loan Type |
|---|---|---|---|
| Open | $569,600 | New Conventional | |
| Previous Owner | $370,007 | New Conventional | |
| Previous Owner | $384,750 | Adjustable Rate Mortgage/ARM | |
| Previous Owner | $180,000 | Future Advance Clause Open End Mortgage | |
| Previous Owner | $100,000 | Credit Line Revolving |
Property History
| Date | Event | Price | Change | Sq Ft Price |
|---|---|---|---|---|
| 10/16/2024 10/16/24 | Sold | $712,000 | +13.9% | $246 / Sq Ft |
| 09/14/2024 09/14/24 | For Sale | $624,900 | +54.3% | $216 / Sq Ft |
| 05/24/2018 05/24/18 | Sold | $405,000 | -18.8% | $133 / Sq Ft |
| 05/21/2018 05/21/18 | Pending | -- | -- | -- |
| 03/19/2018 03/19/18 | For Sale | $499,000 | +44.6% | $164 / Sq Ft |
| 07/22/2013 07/22/13 | Sold | $345,000 | -1.4% | $113 / Sq Ft |
| 07/03/2013 07/03/13 | Pending | -- | -- | -- |
| 06/24/2013 06/24/13 | For Sale | $350,000 | -- | $115 / Sq Ft |
Tax History
| Year | Tax Paid | Tax Assessment Tax Assessment Total Assessment is a certain percentage of the fair market value that is determined by local assessors to be the total taxable value of land and additions on the property. | Land | Improvement |
|---|---|---|---|---|
| 2024 | $10,087 | $271,200 | $0 | $0 |
| 2023 | $9,301 | $251,500 | $0 | $0 |
| 2022 | $10,136 | $225,600 | $0 | $0 |
| 2021 | $9,897 | $214,700 | $0 | $0 |
| 2020 | $9,697 | $200,900 | $0 | $0 |
| 2019 | $9,228 | $186,700 | $186,700 | $0 |
| 2018 | $7,056 | $162,600 | $0 | $0 |
| 2017 | $6,864 | $163,700 | $0 | $0 |
| 2016 | $5,847 | $137,265 | $0 | $0 |
| 2015 | $6,307 | $136,855 | $0 | $0 |
| 2014 | $6,307 | $106,905 | $0 | $0 |
| 2013 | -- | $106,905 | $0 | $0 |
Source: Southwestern Michigan Association of REALTORS®
MLS Number: 24048657
APN: 12-03-305-024
- 2951 Kimberley Rd
- 2666 Packard St Unit 4
- 2941 Kimberley Rd
- 2931 Kimberley Rd
- V/L Kimberley Rd
- 2620 Packard St
- 3049 Forest Creek Ct Unit 20
- 2710 Radcliffe Ave
- 2441 Nottingham Rd
- 2715 Beacon Hill
- 2753 Cumberland Ave
- 2423 Mulberry Ct Unit 2
- 2917 Whittier Ct Unit 88
- 2817 Cumberland Ave
- 3241 Nordman Rd
- 2441 Buckingham Rd
- 2401 Packard St Unit 31D
- 2401 Packard St Unit 33D
- 2905 Marshall St
- 2313 Packard St Unit A202
