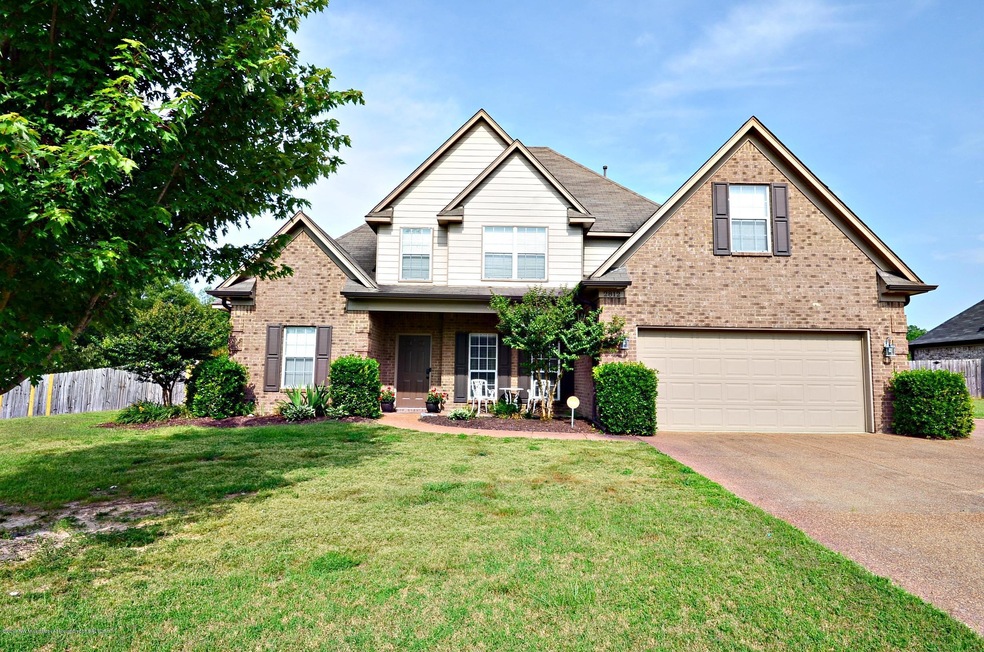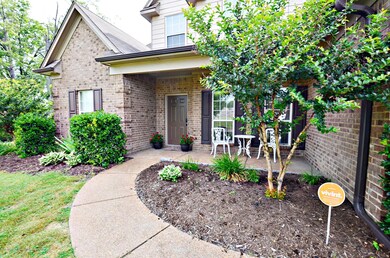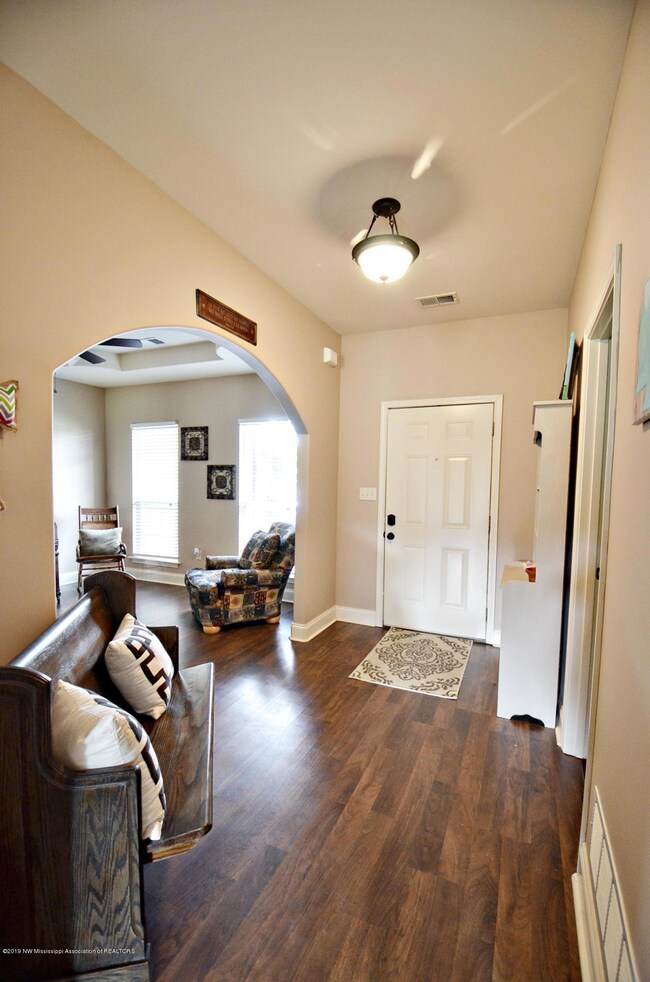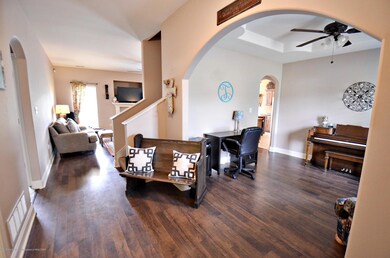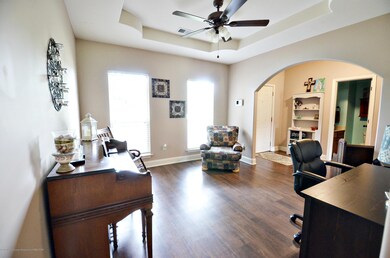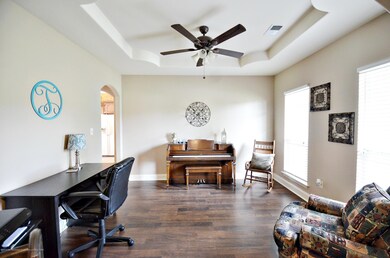
2812 Flora Lee Dr S Nesbit, MS 38651
Pleasant Hill NeighborhoodHighlights
- Above Ground Pool
- Combination Kitchen and Living
- Breakfast Room
- DeSoto Central Elementary School Rated A-
- No HOA
- Porch
About This Home
As of July 2019Perfect Location! Space for Everyone! This 5 Bedroom, 2.5 Bathroom home is in great condition and ready for a new owner! Interior features include wood floors in the entry, dining room and great room. The kitchen offers a great view into the living areas and it boasts beautiful wood cabinets accented with rope trim and 2 nice pantries. The master bedroom suite has a double tray-style ceiling and a huge bathroom with a large closet, a double vanity and a tiled shower & a soaker tub. Upstairs you will find 4 over-sized bedrooms all with nice closets and a 2nd full bathroom. Outside is just as good as the inside. Here you will enjoy a covered front porch, additional parking for at least two more vehicles, soffit lighting, nice landscaping and there is a wonderful covered back porch that over-looks a massive back yard and the sparkling swimming pool.
Last Agent to Sell the Property
Burch Realty Group Hernando License #B-22115 Listed on: 06/04/2019
Last Buyer's Agent
Patsherette Taylor
Re/Max Experts Southaven License #S-52362
Home Details
Home Type
- Single Family
Est. Annual Taxes
- $3,070
Year Built
- Built in 2009
Lot Details
- 0.68 Acre Lot
- Lot Dimensions are 148x200
- Privacy Fence
- Wood Fence
Parking
- 2 Car Garage
- Front Facing Garage
- Garage Door Opener
Home Design
- Brick Exterior Construction
- Slab Foundation
- Asphalt Shingled Roof
Interior Spaces
- 2,606 Sq Ft Home
- Ceiling Fan
- Gas Log Fireplace
- Window Treatments
- Great Room with Fireplace
- Combination Kitchen and Living
- Breakfast Room
- Security Lights
- Laundry Room
Kitchen
- Breakfast Bar
- Self-Cleaning Oven
- Cooktop
- Microwave
- Dishwasher
- Disposal
Flooring
- Carpet
- Laminate
- Tile
- Vinyl
Bedrooms and Bathrooms
- 5 Bedrooms
- Double Vanity
- Separate Shower
Pool
- Above Ground Pool
- Pool Equipment or Cover
Outdoor Features
- Rain Gutters
- Porch
Schools
- Desoto Central Elementary And Middle School
- Desoto Central High School
Utilities
- Multiple cooling system units
- Central Air
- Heating System Uses Natural Gas
Community Details
- No Home Owners Association
- Stewartshire Subdivision
Listing and Financial Details
- Assessor Parcel Number 20741904000024
Ownership History
Purchase Details
Home Financials for this Owner
Home Financials are based on the most recent Mortgage that was taken out on this home.Purchase Details
Home Financials for this Owner
Home Financials are based on the most recent Mortgage that was taken out on this home.Purchase Details
Home Financials for this Owner
Home Financials are based on the most recent Mortgage that was taken out on this home.Purchase Details
Home Financials for this Owner
Home Financials are based on the most recent Mortgage that was taken out on this home.Similar Homes in Nesbit, MS
Home Values in the Area
Average Home Value in this Area
Purchase History
| Date | Type | Sale Price | Title Company |
|---|---|---|---|
| Warranty Deed | -- | Guardian Title Llc | |
| Warranty Deed | -- | None Available | |
| Warranty Deed | -- | None Available | |
| Special Warranty Deed | -- | None Available |
Mortgage History
| Date | Status | Loan Amount | Loan Type |
|---|---|---|---|
| Open | $242,526 | FHA | |
| Previous Owner | $215,897 | VA | |
| Previous Owner | $191,422 | FHA | |
| Previous Owner | $155,325 | Seller Take Back |
Property History
| Date | Event | Price | Change | Sq Ft Price |
|---|---|---|---|---|
| 07/01/2019 07/01/19 | Sold | -- | -- | -- |
| 06/07/2019 06/07/19 | Pending | -- | -- | -- |
| 06/04/2019 06/04/19 | For Sale | $244,900 | +19.5% | $94 / Sq Ft |
| 02/27/2014 02/27/14 | Sold | -- | -- | -- |
| 01/29/2014 01/29/14 | Pending | -- | -- | -- |
| 01/03/2014 01/03/14 | For Sale | $204,900 | -- | $79 / Sq Ft |
Tax History Compared to Growth
Tax History
| Year | Tax Paid | Tax Assessment Tax Assessment Total Assessment is a certain percentage of the fair market value that is determined by local assessors to be the total taxable value of land and additions on the property. | Land | Improvement |
|---|---|---|---|---|
| 2024 | $3,070 | $21,207 | $3,500 | $17,707 |
| 2023 | $3,070 | $21,207 | $0 | $0 |
| 2022 | $3,005 | $21,207 | $3,500 | $17,707 |
| 2021 | $3,005 | $21,207 | $3,500 | $17,707 |
| 2020 | $2,814 | $19,860 | $3,500 | $16,360 |
| 2019 | $2,514 | $19,860 | $3,500 | $16,360 |
| 2017 | $2,539 | $36,366 | $19,933 | $16,433 |
| 2016 | $2,539 | $19,933 | $3,500 | $16,433 |
| 2015 | $2,839 | $36,366 | $19,933 | $16,433 |
| 2014 | $2,539 | $19,933 | $0 | $0 |
| 2013 | $2,683 | $19,933 | $0 | $0 |
Agents Affiliated with this Home
-
Brian Couch
B
Seller's Agent in 2019
Brian Couch
Burch Realty Group Hernando
(901) 461-7653
41 in this area
287 Total Sales
-
Terry Thomas

Seller Co-Listing Agent in 2019
Terry Thomas
Burch Realty Group Hernando
(901) 428-1827
35 in this area
281 Total Sales
-
P
Buyer's Agent in 2019
Patsherette Taylor
RE/MAX
-
Jeff Goff

Seller's Agent in 2014
Jeff Goff
Keller Williams
(901) 461-8830
165 Total Sales
-
N
Buyer's Agent in 2014
NON-MLS NON-BOARD AGENT
NON-MLS OR NON-BOARD OFFICE
Map
Source: MLS United
MLS Number: 2323188
APN: 2074190400002400
- 2827 Flora Lee Dr S
- 966 Buttermilk Dr
- 939 Buttermilk Dr
- 4789 Bakers Trail E
- 3475 Mary Claire Ln
- 650 Bouldercrest Dr
- 3530 Rier Cove
- 2094 Watson View W
- 2127 Watson View E
- 1655 Rutherford Cove
- 1668 Farindale Cove
- 3523 Montys Cir
- 3423 Woodland Trace N
- 3770 Swinnea Rd
- 1510 Headin Ln
- 3667 Aniston Dr
- 3784 Houston Loop N
- 3542 Marcia Louise Dr
- 4049 Courtyard Dr
- 16 Garden Rd
