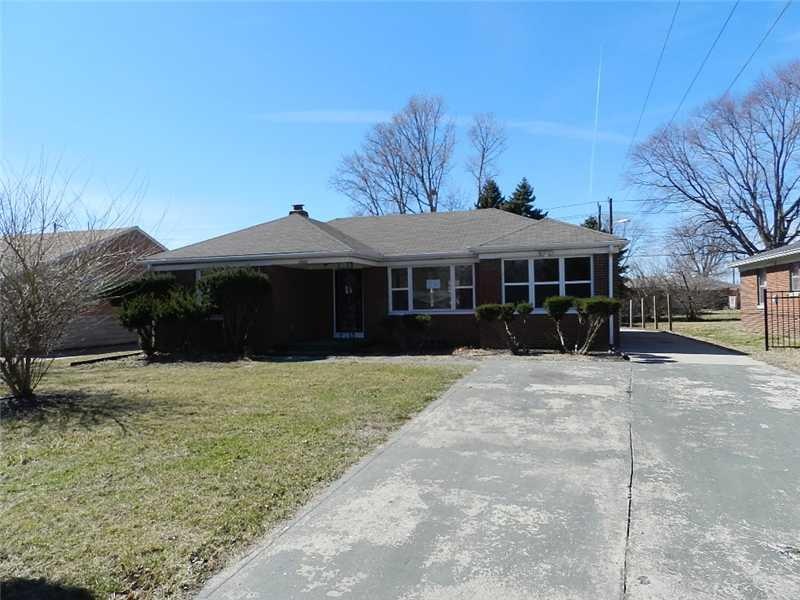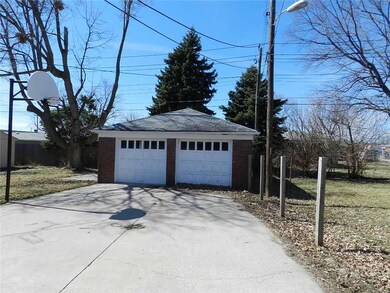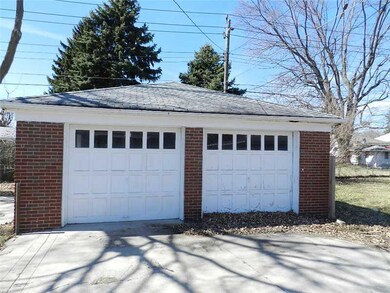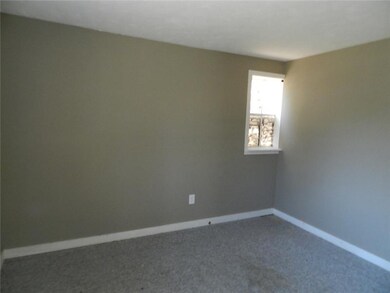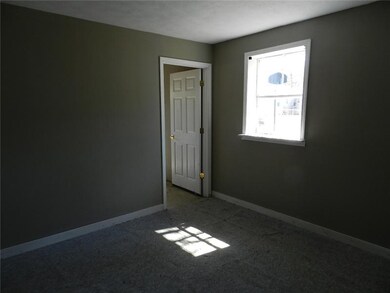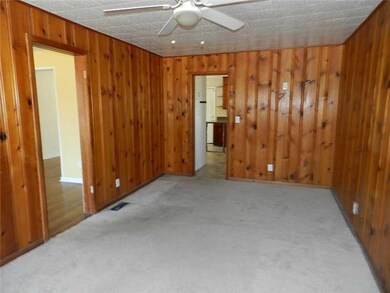
2812 N Moreland Ave Indianapolis, IN 46222
Eagledale NeighborhoodEstimated Value: $164,000 - $282,000
Highlights
- Ranch Style House
- Forced Air Heating and Cooling System
- Garage
- Woodwork
- Combination Kitchen and Dining Room
About This Home
As of April 2015THIS NICE ALL BRICK RANCH HOME FEATURES 2 BEDROOMS WITH HARD WOOD FLOORS, 1 FULL BATH, SPACIOUS LIVING ROOM WITH HARDWOOD FLOORS, THE GARAGE HAS BEEN CONVERTED INTO A FAMILY ROOM, AND A DINING ROOM/KITCHEN COMBO. HOME HAS A PARTIALLY FINISHED BASEMENT WITH A BEDROOM, FULL BATH, AND A REC ROOM. HOME IS ON GREAT LOT WITH .21 ACRES, LARGE PARTIALLY FENCED IN BACKYARD, AND A 2 CAR DETACHED GARAGE.
Last Agent to Sell the Property
RE/MAX Advanced Realty License #RB14027621 Listed on: 03/18/2015

Last Buyer's Agent
Stacie Kidwell Sandoval
Sandcastle Real Estate, LLC
Home Details
Home Type
- Single Family
Est. Annual Taxes
- $776
Year Built
- Built in 1959
Lot Details
- 9,278 Sq Ft Lot
Parking
- Garage
Home Design
- Ranch Style House
- Brick Exterior Construction
- Block Foundation
Interior Spaces
- 1,369 Sq Ft Home
- Woodwork
- Combination Kitchen and Dining Room
- Finished Basement
Bedrooms and Bathrooms
- 2 Bedrooms
Utilities
- Forced Air Heating and Cooling System
- Heating System Uses Gas
- Gas Water Heater
Community Details
- Westerleigh Park Subdivision
Listing and Financial Details
- Assessor Parcel Number 490628114067000901
Ownership History
Purchase Details
Home Financials for this Owner
Home Financials are based on the most recent Mortgage that was taken out on this home.Purchase Details
Purchase Details
Purchase Details
Purchase Details
Home Financials for this Owner
Home Financials are based on the most recent Mortgage that was taken out on this home.Purchase Details
Purchase Details
Purchase Details
Similar Homes in Indianapolis, IN
Home Values in the Area
Average Home Value in this Area
Purchase History
| Date | Buyer | Sale Price | Title Company |
|---|---|---|---|
| Mayorga Jennifer | -- | None Available | |
| The Secretary Of Housing & Urban Develop | -- | None Available | |
| Wells Fargo Bank Na | $42,600 | None Available | |
| Randall Sondra Carol | -- | None Available | |
| Florence Linda A | -- | None Available | |
| First Franklin Properties Llc | -- | None Available | |
| First Franklin Properties Llc | -- | None Available | |
| First Franklin Properties Llc | -- | None Available | |
| Apter Properties Llc | $45,001 | None Available | |
| Guyinn Lois Douglass | -- | None Available |
Mortgage History
| Date | Status | Borrower | Loan Amount |
|---|---|---|---|
| Previous Owner | Florence Linda A | $5,320 | |
| Previous Owner | Florence Linda A | $101,500 | |
| Previous Owner | First Franklin Properties Llc | $3,000,000 |
Property History
| Date | Event | Price | Change | Sq Ft Price |
|---|---|---|---|---|
| 04/28/2015 04/28/15 | Sold | $47,505 | +1.1% | $35 / Sq Ft |
| 03/30/2015 03/30/15 | Pending | -- | -- | -- |
| 03/18/2015 03/18/15 | For Sale | $47,000 | -- | $34 / Sq Ft |
Tax History Compared to Growth
Tax History
| Year | Tax Paid | Tax Assessment Tax Assessment Total Assessment is a certain percentage of the fair market value that is determined by local assessors to be the total taxable value of land and additions on the property. | Land | Improvement |
|---|---|---|---|---|
| 2024 | $2,310 | $203,400 | $11,600 | $191,800 |
| 2023 | $2,310 | $185,900 | $11,600 | $174,300 |
| 2022 | $2,086 | $166,200 | $11,600 | $154,600 |
| 2021 | $1,341 | $109,200 | $11,600 | $97,600 |
| 2020 | $1,331 | $109,200 | $11,600 | $97,600 |
| 2019 | $1,376 | $110,700 | $11,600 | $99,100 |
| 2018 | $1,109 | $95,300 | $11,600 | $83,700 |
| 2017 | $810 | $85,200 | $11,600 | $73,600 |
| 2016 | $754 | $84,300 | $11,600 | $72,700 |
| 2014 | $655 | $81,200 | $11,600 | $69,600 |
| 2013 | $2,021 | $87,700 | $11,600 | $76,100 |
Agents Affiliated with this Home
-
Dennis Nottingham

Seller's Agent in 2015
Dennis Nottingham
RE/MAX Advanced Realty
(317) 298-0961
6 in this area
156 Total Sales
-
Stewart Duhamell
S
Seller Co-Listing Agent in 2015
Stewart Duhamell
RE/MAX Advanced Realty
6 in this area
188 Total Sales
-

Buyer's Agent in 2015
Stacie Kidwell Sandoval
Sandcastle Real Estate, LLC
(317) 436-4004
14 in this area
344 Total Sales
Map
Source: MIBOR Broker Listing Cooperative®
MLS Number: MBR21341309
APN: 49-06-28-114-067.000-901
- 3255 W 30th St
- 3140 Bonham Dr
- 3147 Bonham Dr
- 2370 N Moreland Ave
- 3141 W 33rd St
- 3375 Lincoln Rd
- 2925 Highwoods Dr
- 3401 W Kessler Blvd Dr N
- 4020 Patricia St
- 3322 W 22nd St
- 3908 Bertrand Rd
- 4113 W 30th St
- 4108 Patricia St
- 3652 Yellow Poplar Ct
- 3655 Yellow Poplar Ct
- 2046 N Tibbs Ave
- 2035 N Tibbs Ave
- 3661 Yellow Poplar Ct
- 4120 Breton St
- 3046 W New York St
- 2812 N Moreland Ave
- 2808 N Moreland Ave
- 2820 N Moreland Ave
- 2804 N Moreland Ave
- 2819 N Tibbs Ave
- 2805 N Tibbs Ave
- 2851 N Moreland Ave
- 2831 N Tibbs Ave
- 3390 Halifax Dr
- 2869 N Moreland Ave
- 2902 N Moreland Ave
- 2835 N Tibbs Ave
- 3250 Halifax Dr
- 3249 W 29th St
- 2905 N Tibbs Ave
- 3367 Halifax Dr
- 3373 Halifax Dr
- 2908 N Moreland Ave
- 2715 N Tibbs Ave
- 3301 Halifax Dr
