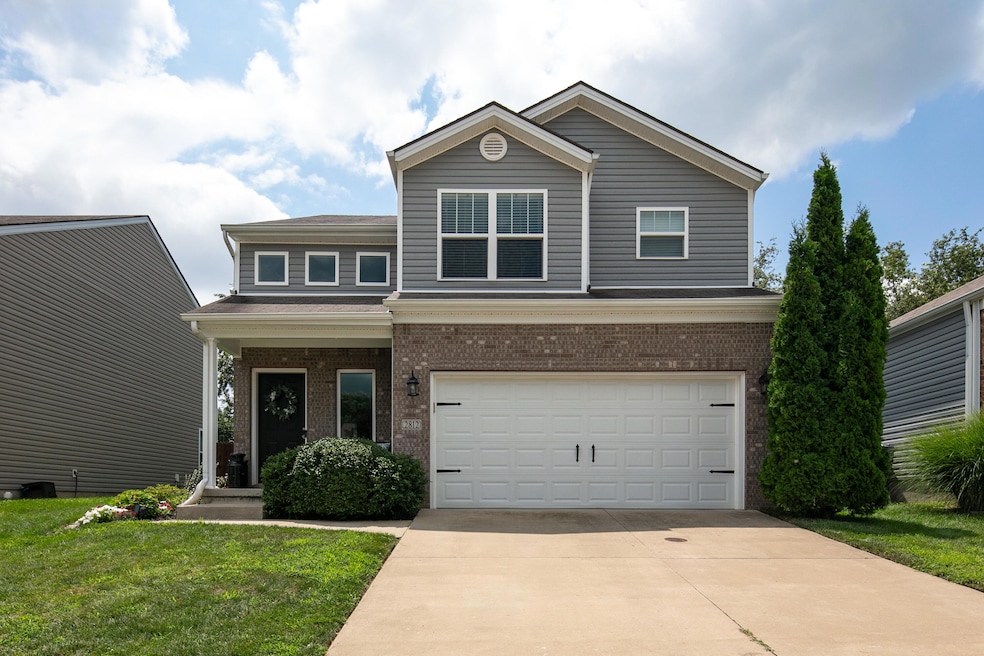2812 Red Clover Ln Lexington, KY 40511
Masterson Station NeighborhoodEstimated payment $1,939/month
Highlights
- Spa
- Porch
- Brick Veneer
- Neighborhood Views
- Attached Garage
- Walk-In Closet
About This Home
Welcome to this well-cared-for 4-bedroom, 2.5-bath home featuring an open and spacious first floor. You'll love the seamless flow between the family room, kitchen, and dining area—perfect for everyday living and entertaining. The family room offers a cozy fireplace, and luxury vinyl plank (LVP) flooring runs throughout the main level, adding both style and durability.
Step outside to your own private retreat. The large covered patio is ideal for relaxing or entertaining guests, and the private hot tub provides the perfect spot to unwind at the end of a long day. This outdoor space is sure to become your favorite place to spend time year-round.
Upstairs, you'll find the spacious primary suite featuring a private en suite bath and a generous walk-in closet. Three additional bedrooms, a full bathroom, and a conveniently located laundry room complete the second floor—designed with functionality and comfort in mind.
This home is filled with natural light and features a neutral color palette throughout, making it truly move-in ready. Impeccably maintained inside and out, it offers peace of mind and timeless appeal.
Home Details
Home Type
- Single Family
Est. Annual Taxes
- $2,551
Year Built
- Built in 2018
Lot Details
- 4,400 Sq Ft Lot
- Privacy Fence
- Wood Fence
- Wire Fence
HOA Fees
- $10 Monthly HOA Fees
Home Design
- Brick Veneer
- Slab Foundation
- Dimensional Roof
- Vinyl Siding
Interior Spaces
- 1,650 Sq Ft Home
- 2-Story Property
- Propane Fireplace
- Insulated Windows
- Insulated Doors
- Entrance Foyer
- Great Room with Fireplace
- Living Room
- Dining Room
- Neighborhood Views
- Security System Owned
Kitchen
- Breakfast Bar
- Oven or Range
- Microwave
- Dishwasher
- Disposal
Flooring
- Carpet
- Tile
- Vinyl
Bedrooms and Bathrooms
- 4 Bedrooms
- Walk-In Closet
Laundry
- Laundry Room
- Washer and Electric Dryer Hookup
Parking
- Attached Garage
- Front Facing Garage
- Garage Door Opener
- Driveway
- Off-Street Parking
Outdoor Features
- Spa
- Patio
- Shed
- Porch
Schools
- Coventry Oak Elementary School
- Leestown Middle School
- Bryan Station High School
Utilities
- Cooling Available
- Heat Pump System
- Propane
- Electric Water Heater
Listing and Financial Details
- Assessor Parcel Number 38131790
Community Details
Overview
- Garden Meadows Subdivision
- Mandatory home owners association
- On-Site Maintenance
Recreation
- Park
Map
Home Values in the Area
Average Home Value in this Area
Tax History
| Year | Tax Paid | Tax Assessment Tax Assessment Total Assessment is a certain percentage of the fair market value that is determined by local assessors to be the total taxable value of land and additions on the property. | Land | Improvement |
|---|---|---|---|---|
| 2024 | $2,551 | $206,300 | $0 | $0 |
| 2023 | $2,551 | $206,300 | $0 | $0 |
| 2022 | $2,635 | $206,300 | $0 | $0 |
| 2021 | $2,635 | $206,300 | $0 | $0 |
| 2020 | $2,430 | $190,200 | $0 | $0 |
| 2019 | $2,430 | $190,200 | $0 | $0 |
| 2018 | $511 | $40,000 | $0 | $0 |
| 2017 | $487 | $40,000 | $0 | $0 |
| 2015 | $448 | $40,000 | $0 | $0 |
| 2014 | $448 | $40,000 | $0 | $0 |
| 2012 | $448 | $40,000 | $40,000 | $0 |
Property History
| Date | Event | Price | Change | Sq Ft Price |
|---|---|---|---|---|
| 08/01/2025 08/01/25 | Pending | -- | -- | -- |
| 07/30/2025 07/30/25 | For Sale | $324,900 | +70.8% | $197 / Sq Ft |
| 08/21/2018 08/21/18 | Sold | $190,200 | 0.0% | $115 / Sq Ft |
| 03/30/2018 03/30/18 | Pending | -- | -- | -- |
| 02/20/2018 02/20/18 | For Sale | $190,200 | -- | $115 / Sq Ft |
Purchase History
| Date | Type | Sale Price | Title Company |
|---|---|---|---|
| Deed | $190,200 | -- | |
| Deed | $480,000 | -- |
Mortgage History
| Date | Status | Loan Amount | Loan Type |
|---|---|---|---|
| Open | $168,000 | Unknown | |
| Closed | $175,200 | Purchase Money Mortgage | |
| Previous Owner | $560,000 | Purchase Money Mortgage |
Source: ImagineMLS (Bluegrass REALTORS®)
MLS Number: 25016665
APN: 38131790
- 2760 Goldenrod Ln
- 1229 Leanndra Park
- 1213 Leanndra Park
- 1233 Leanndra Park
- 1225 Leanndra Park
- 1221 Leanndra Park
- 1217 Leanndra Park
- 820 Halford Place
- 824 Halford Place
- 776 Halford Place
- 821 Halford Place
- 1037 Applecross Dr
- 1325 Harrington Ct
- 2823 Our Tibbs Trail
- 2453 Rockaway Place
- 2601 Rockaway Place
- 988 Applecross Dr
- 2709 Green Valley Ct
- 2336 Baileys Row
- 2737 Sullivans Trace







