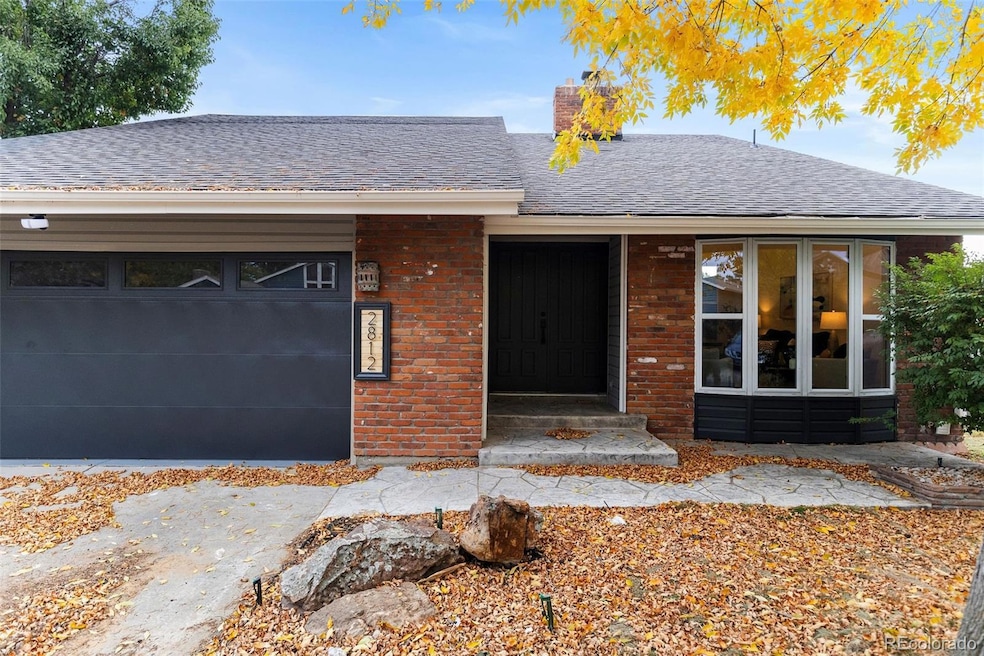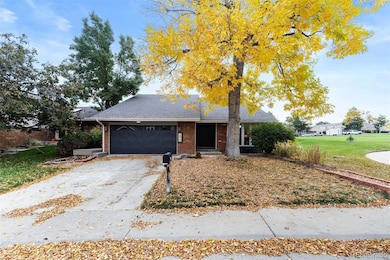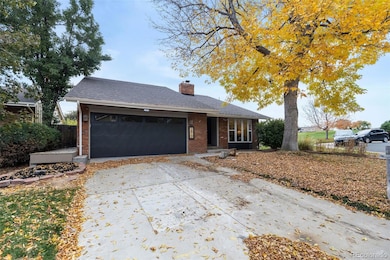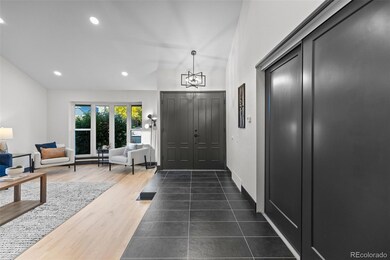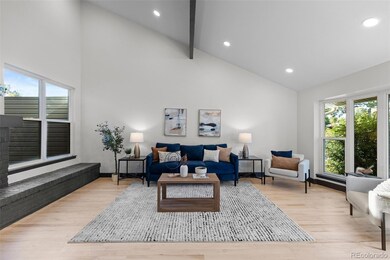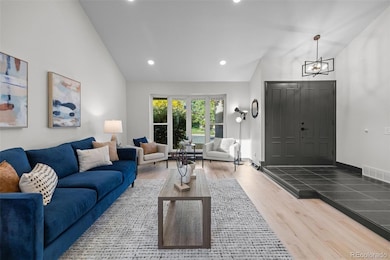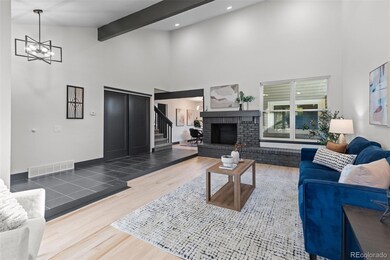2812 S Ursula Ct Aurora, CO 80014
Dam East/West NeighborhoodEstimated payment $3,646/month
Highlights
- Primary Bedroom Suite
- Clubhouse
- Contemporary Architecture
- Open Floorplan
- Deck
- Property is near public transit
About This Home
Extraordinary four bedroom home in Dam East with TWO Primary Suites! This beauty sits on a corner lot and backs to open space. The main floor features vaulted ceilings with exposed beams, a sunny living room with wood burning fireplace, updated kitchen with quartz waterfall island, private patio just off the dining room, 2 bedrooms plus a Primary Suite. Upstairs you'll find a second spacious Primary Suite with attached bath, large walk-in closet, and private balcony overlooking the backyard. Head downstairs to the enormous full basement (partially finished) with laundry room and plenty of space to add additional bedrooms and a bonus room. Other updates include new roof, new sewer line, and new garage door. 2 car attached garage and low maintenance private yard with mature trees. Community amenities include pool, playground, tennis courts, and clubhouse. Don't miss this incredible opportunity in Dam East!
Listing Agent
Invalesco Real Estate Brokerage Email: beth@bethsellsdenver.com,303-564-7763 License #100041447 Listed on: 10/14/2025
Home Details
Home Type
- Single Family
Est. Annual Taxes
- $2,464
Year Built
- Built in 1977 | Remodeled
Lot Details
- 4,922 Sq Ft Lot
- Open Space
- Cul-De-Sac
- West Facing Home
- Property is Fully Fenced
- Corner Lot
- Level Lot
- Private Yard
- Property is zoned PUD
HOA Fees
- $140 Monthly HOA Fees
Parking
- 2 Car Attached Garage
Home Design
- Contemporary Architecture
- Brick Exterior Construction
- Slab Foundation
- Frame Construction
- Composition Roof
- Vinyl Siding
Interior Spaces
- 2-Story Property
- Open Floorplan
- Vaulted Ceiling
- Ceiling Fan
- Double Pane Windows
- Bay Window
- Entrance Foyer
- Living Room with Fireplace
- Dining Room
- Laundry Room
Kitchen
- Eat-In Kitchen
- Range
- Microwave
- Dishwasher
- Kitchen Island
- Quartz Countertops
- Disposal
Flooring
- Carpet
- Tile
- Vinyl
Bedrooms and Bathrooms
- Primary Bedroom Suite
- En-Suite Bathroom
- Walk-In Closet
Unfinished Basement
- Basement Fills Entire Space Under The House
- Partial Basement
Home Security
- Carbon Monoxide Detectors
- Fire and Smoke Detector
Outdoor Features
- Deck
- Covered Patio or Porch
Location
- Ground Level
- Property is near public transit
Schools
- Polton Elementary School
- Prairie Middle School
- Overland High School
Utilities
- Forced Air Heating and Cooling System
Listing and Financial Details
- Exclusions: Staging Furniture and props
- Property held in a trust
- Assessor Parcel Number 031304890
Community Details
Overview
- The Dam East HOA, Phone Number (303) 693-2118
- Dam East Subdivision
Amenities
- Clubhouse
Recreation
- Community Playground
- Community Pool
- Park
Map
Home Values in the Area
Average Home Value in this Area
Tax History
| Year | Tax Paid | Tax Assessment Tax Assessment Total Assessment is a certain percentage of the fair market value that is determined by local assessors to be the total taxable value of land and additions on the property. | Land | Improvement |
|---|---|---|---|---|
| 2024 | $2,173 | $38,110 | -- | -- |
| 2023 | $2,173 | $38,110 | $0 | $0 |
| 2022 | $1,563 | $28,536 | $0 | $0 |
| 2021 | $1,986 | $28,536 | $0 | $0 |
| 2020 | $2,039 | $29,644 | $0 | $0 |
| 2019 | $2,004 | $29,644 | $0 | $0 |
| 2018 | $1,820 | $25,697 | $0 | $0 |
| 2017 | $1,811 | $25,697 | $0 | $0 |
| 2016 | $1,582 | $22,336 | $0 | $0 |
| 2015 | $1,549 | $22,336 | $0 | $0 |
| 2014 | $1,159 | $15,840 | $0 | $0 |
| 2013 | -- | $18,430 | $0 | $0 |
Property History
| Date | Event | Price | List to Sale | Price per Sq Ft |
|---|---|---|---|---|
| 11/22/2025 11/22/25 | Price Changed | $625,000 | -0.8% | $262 / Sq Ft |
| 10/14/2025 10/14/25 | For Sale | $630,000 | -- | $264 / Sq Ft |
Purchase History
| Date | Type | Sale Price | Title Company |
|---|---|---|---|
| Special Warranty Deed | $420,000 | Fitco (First Integrity Title C | |
| Warranty Deed | $402,000 | Fitco (First Integrity Title C | |
| Deed | -- | None Listed On Document | |
| Interfamily Deed Transfer | -- | Homestead Title & Escrow | |
| Interfamily Deed Transfer | -- | Homestead Title & Escrow | |
| Deed | -- | -- | |
| Deed | -- | -- | |
| Deed | -- | -- | |
| Deed | -- | -- | |
| Deed | -- | -- |
Mortgage History
| Date | Status | Loan Amount | Loan Type |
|---|---|---|---|
| Open | $460,000 | Construction | |
| Previous Owner | $230,000 | New Conventional | |
| Previous Owner | $180,000 | New Conventional |
Source: REcolorado®
MLS Number: 3945281
APN: 1973-36-2-18-018
- 13020 E Linvale Place
- 13150 E Linvale Place
- 2894 S Ursula St
- 13202 E Linvale Place
- 2888 S Ursula St
- 2864 S Vaughn Way
- 13019 E Bethany Place
- 13177 E Bethany Place
- 12671 E Bates Cir
- 2853 S Xanadu Way
- 3041 S Ursula Cir Unit 201
- 3051 S Ursula Cir Unit 302
- 3051 S Ursula Cir Unit 102
- 3053 S Ursula Cir Unit 102
- 2829 S Xanadu Way
- 2617 S Troy Ct
- 2813 S Xanadu Way Unit 20176
- 2693 S Xanadu Way Unit C
- 2910 S Revere St
- 12316 E Bates Cir
- 13058 E Amherst Ave
- 2281 S Vaughn Way Unit 104A
- 3051 S Ursula Cir Unit 202
- 3061 S Ursula Cir Unit 101
- 3083 S Ursula Cir Unit 301
- 3082 S Wheeling Way Unit 104
- 13625 E Yale Ave
- 13623 E Yale Ave
- 2645 S Xanadu Way Unit D
- 2639 S Xanadu Way
- 3155 S Vaughn Way
- 12733 E Dickenson Ave
- 12882 E Caspian Place
- 13222 E Iliff Ave
- 12150 E Dartmouth Ave
- 12073 E Harvard Ave Unit 3-103
- 13890 E Marina Dr Unit 604
- 13890 E Marina Dr Unit 602
- 13961 E Marina Dr Unit 314
- 2360 S Wheeling Cir
