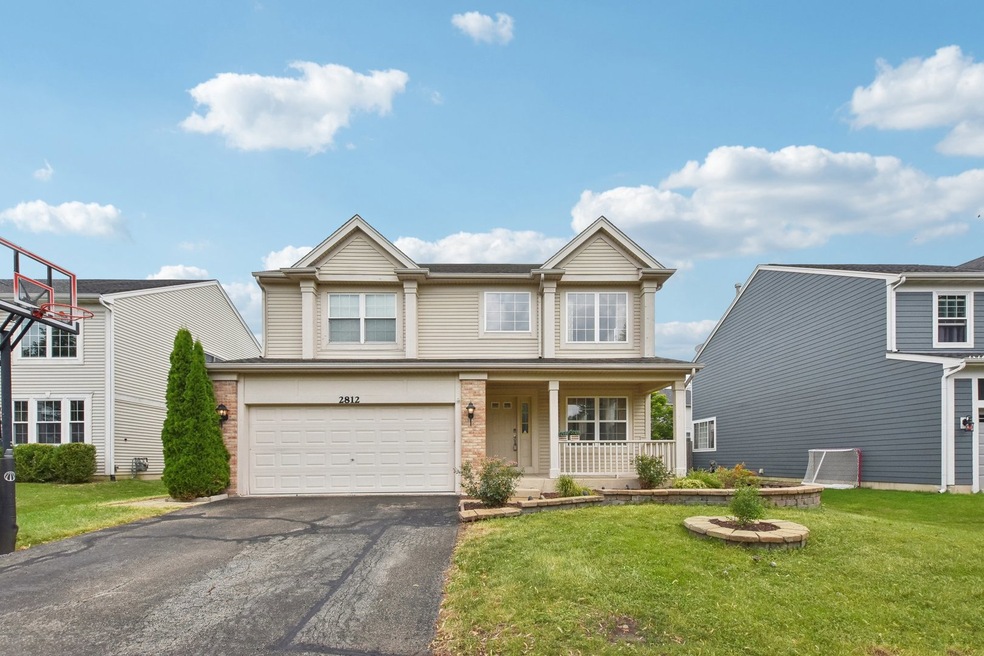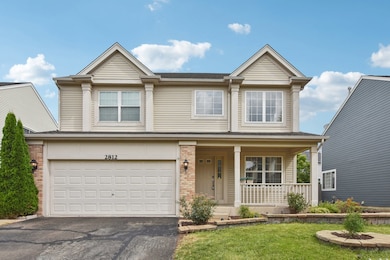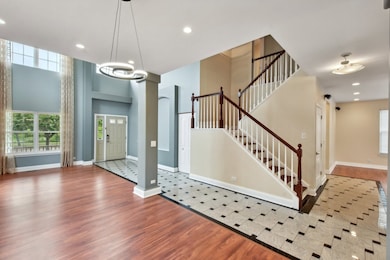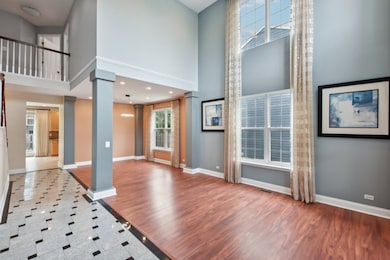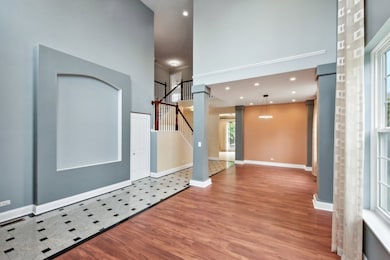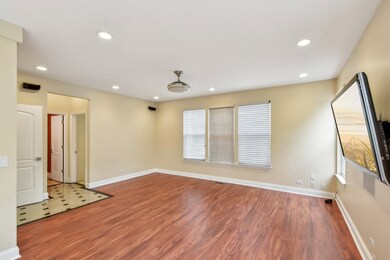
2812 Spinnaker Dr Unit 2 Aurora, IL 60503
Far Southeast NeighborhoodHighlights
- Spa
- Community Lake
- Vaulted Ceiling
- Homestead Elementary School Rated A-
- Property is near a park
- 4-minute walk to Wheatland Park
About This Home
As of September 2024Motivated seller! Amazing Two story Single Family Home with 4 bed, 2.1 Bath, 2 car garage. Walk in to this stunning home with Granite flooring thru out. Two story Living Room with Massive foyer makes this home very open and inviting. This house is absolutely delightful with its custom granite floor hallways, open-style floor plan and recessed lights throughout. The gorgeous pavers patio and the lake in front of the house add a serene touch. Not to mention the modern high-end bathroom and the outdoor kitchen. Large, updated, sunlit kitchen with maple cabinets, granite countertop and stainless steel appliances. Anderson French doors lead you out to the spacious backyard oasis and ample amount of space for the brick paver backyard with built in grill and fire pit, just waiting for those family gatherings and outdoor dining evenings. 1st floor laundry room has plenty of storage. Master bed has all built in beautiful custom closet for his and her. The WOW factor of this renovated state of the art 2nd floor bathroom with huge spa shower. Basement with brand new carpet. Front covered porch for you to sit and enjoy the pond view in the front while sipping on your morning Java. New granite hallway, recessed lights everywhere, new AC and water heater, travertine high end guest bathroom. updated master bathroom. pavers patio, new flooring through out, new doors, custom his/her closet, prewired entertainment system. New AC 7 years ago, New roof and siding 8 years ago. Walking distance to park and picnic area. This home has everything and much more*** Move in Ready*** HURRY WON'T LAST LONG!
Last Agent to Sell the Property
Kimberly Brown-Lewis
Redfin Corporation License #475196946 Listed on: 07/17/2024

Home Details
Home Type
- Single Family
Est. Annual Taxes
- $10,923
Year Built
- Built in 2002
Lot Details
- 6,970 Sq Ft Lot
- Lot Dimensions are 62x115
- Paved or Partially Paved Lot
HOA Fees
- $22 Monthly HOA Fees
Parking
- 2 Car Attached Garage
- Garage Door Opener
- Parking Included in Price
Interior Spaces
- 2,632 Sq Ft Home
- 2-Story Property
- Vaulted Ceiling
- Ceiling Fan
- Combination Dining and Living Room
- Breakfast Room
- Unfinished Attic
Kitchen
- <<doubleOvenToken>>
- Range<<rangeHoodToken>>
- <<microwave>>
- Dishwasher
- Stainless Steel Appliances
Flooring
- Wood
- Laminate
Bedrooms and Bathrooms
- 4 Bedrooms
- 4 Potential Bedrooms
- Walk-In Closet
- Bidet
- Dual Sinks
- Low Flow Toliet
- <<bathWithWhirlpoolToken>>
- Steam Shower
- Shower Body Spray
- Separate Shower
Laundry
- Laundry on main level
- Dryer
- Washer
- Sink Near Laundry
Partially Finished Basement
- Partial Basement
- Sump Pump
- Crawl Space
- Basement Window Egress
Home Security
- Storm Screens
- Carbon Monoxide Detectors
Outdoor Features
- Spa
- Patio
- Outdoor Kitchen
- Fire Pit
- Outdoor Grill
- Porch
Location
- Property is near a park
Schools
- Homestead Elementary School
- Murphy Junior High School
- Oswego High School
Utilities
- Central Air
- Humidifier
- Vented Exhaust Fan
- Heating System Uses Natural Gas
- 200+ Amp Service
- Lake Michigan Water
- Satellite Dish
- Cable TV Available
Community Details
- Columbia Station HOA, Phone Number (815) 886-7482
- Columbia Station Subdivision
- Property managed by Columbia Station HOA
- Community Lake
Listing and Financial Details
- Homeowner Tax Exemptions
Ownership History
Purchase Details
Home Financials for this Owner
Home Financials are based on the most recent Mortgage that was taken out on this home.Purchase Details
Home Financials for this Owner
Home Financials are based on the most recent Mortgage that was taken out on this home.Similar Homes in Aurora, IL
Home Values in the Area
Average Home Value in this Area
Purchase History
| Date | Type | Sale Price | Title Company |
|---|---|---|---|
| Warranty Deed | $475,000 | None Listed On Document | |
| Special Warranty Deed | $272,000 | Ticor Title Insurance Compan |
Mortgage History
| Date | Status | Loan Amount | Loan Type |
|---|---|---|---|
| Previous Owner | $217,000 | Purchase Money Mortgage |
Property History
| Date | Event | Price | Change | Sq Ft Price |
|---|---|---|---|---|
| 09/13/2024 09/13/24 | Sold | $475,000 | -0.8% | $180 / Sq Ft |
| 09/12/2024 09/12/24 | For Sale | $479,000 | +0.8% | $182 / Sq Ft |
| 08/31/2024 08/31/24 | Off Market | $475,000 | -- | -- |
| 08/22/2024 08/22/24 | Pending | -- | -- | -- |
| 08/07/2024 08/07/24 | Price Changed | $479,000 | -3.8% | $182 / Sq Ft |
| 07/17/2024 07/17/24 | For Sale | $498,000 | 0.0% | $189 / Sq Ft |
| 11/14/2017 11/14/17 | Rented | $2,450 | -2.0% | -- |
| 10/20/2017 10/20/17 | Price Changed | $2,500 | -5.7% | $1 / Sq Ft |
| 10/16/2017 10/16/17 | For Rent | $2,650 | -- | -- |
Tax History Compared to Growth
Tax History
| Year | Tax Paid | Tax Assessment Tax Assessment Total Assessment is a certain percentage of the fair market value that is determined by local assessors to be the total taxable value of land and additions on the property. | Land | Improvement |
|---|---|---|---|---|
| 2023 | $11,674 | $118,318 | $20,547 | $97,771 |
| 2022 | $11,448 | $109,762 | $19,437 | $90,325 |
| 2021 | $10,889 | $104,535 | $18,511 | $86,024 |
| 2020 | $10,592 | $102,879 | $18,218 | $84,661 |
| 2019 | $10,565 | $99,980 | $17,705 | $82,275 |
| 2018 | $9,991 | $91,321 | $17,315 | $74,006 |
| 2017 | $9,180 | $88,963 | $16,868 | $72,095 |
| 2016 | $9,202 | $87,048 | $16,505 | $70,543 |
| 2015 | $8,880 | $83,700 | $15,870 | $67,830 |
| 2014 | $8,880 | $75,230 | $15,870 | $59,360 |
| 2013 | $8,880 | $75,230 | $15,870 | $59,360 |
Agents Affiliated with this Home
-
K
Seller's Agent in 2024
Kimberly Brown-Lewis
Redfin Corporation
-
Harris Ali

Buyer's Agent in 2024
Harris Ali
Sky High Real Estate Inc.
(312) 555-5565
1 in this area
531 Total Sales
-
Tanu Singh

Seller's Agent in 2017
Tanu Singh
john greene Realtor
(630) 728-9947
48 Total Sales
Map
Source: Midwest Real Estate Data (MRED)
MLS Number: 12113889
APN: 01-06-214-029
- 2610 Spinnaker Dr
- 3018 Coastal Dr
- 1984 Seaview Dr
- 1916 Middlebury Dr Unit 1916
- 2860 Bridgeport Ln Unit 19D
- 2693 Barrington Dr Unit 1
- 2136 Colonial St Unit 1
- 3042 Bar Harbour Rd
- 1420 Bar Harbour Rd
- 2416 Oakfield Dr
- 2746 Middleton Ct Unit 3
- 2255 Georgetown Cir
- 2495 Hafenrichter Rd
- 2402 Oakfield Ct
- 2396 Oakfield Ct
- 1791 Ellington Dr
- 1518 Charlotte Cir
- 2164 Clementi Ln
- 2258 Halsted Ln Unit 2B
- 2319 Georgetown Ct Unit 144
