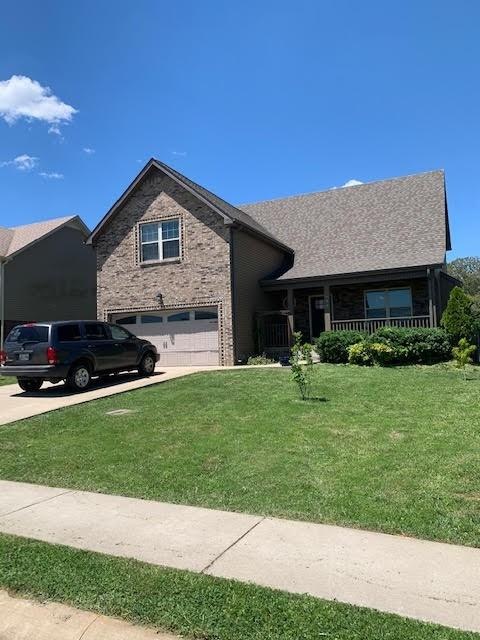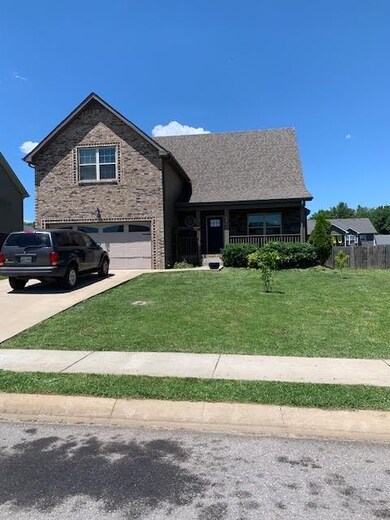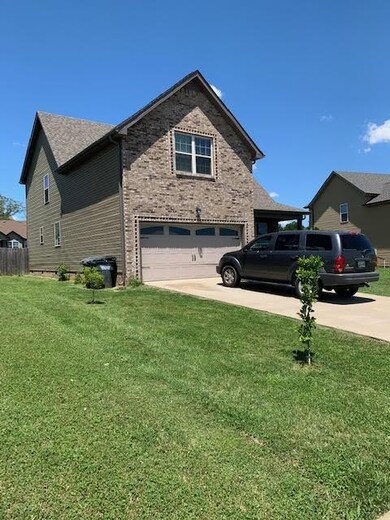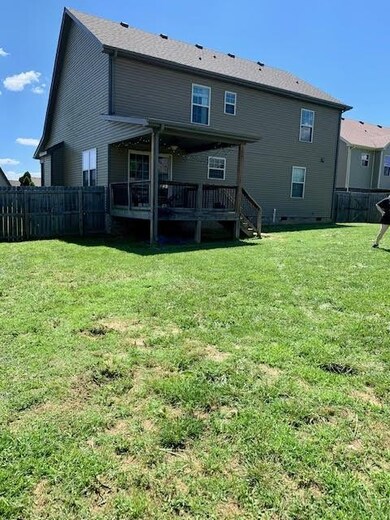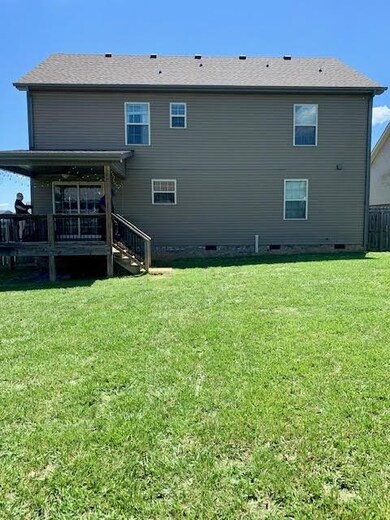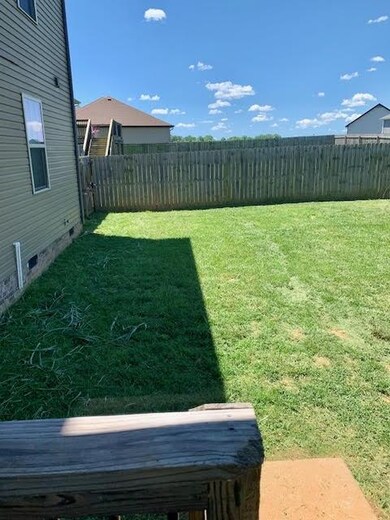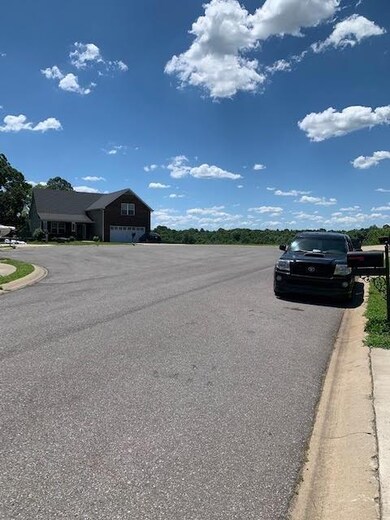
2812 Trentview Ln Columbia, TN 38401
Highlights
- Wood Flooring
- Walk-In Closet
- Ceiling Fan
- 2 Car Attached Garage
- Air Filtration System
- Heat Pump System
About This Home
As of May 2024The Devonshire. All one level living with open kitchen, family and dining. Master suite and two secondary bedrooms with shared bath. Buyers will select all interior and exterior finishes.
Last Agent to Sell the Property
The Ashton Real Estate Group of RE/MAX Advantage License #338311 Listed on: 12/21/2017

Home Details
Home Type
- Single Family
Est. Annual Taxes
- $1,561
Year Built
- Built in 2017
HOA Fees
- $30 Monthly HOA Fees
Parking
- 2 Car Attached Garage
- Driveway
Home Design
- Brick Exterior Construction
- Slab Foundation
- Shingle Roof
Interior Spaces
- 1,594 Sq Ft Home
- Property has 1 Level
- Ceiling Fan
- Fire and Smoke Detector
Kitchen
- Dishwasher
- Disposal
Flooring
- Wood
- Carpet
- Tile
Bedrooms and Bathrooms
- 3 Main Level Bedrooms
- Walk-In Closet
- 2 Full Bathrooms
- Low Flow Plumbing Fixtures
Schools
- Spring Hill Elementary
- Spring Hill High School
Utilities
- Air Filtration System
- Ducts Professionally Air-Sealed
- Heat Pump System
Additional Features
- No or Low VOC Paint or Finish
- 0.3 Acre Lot
Community Details
- Homestead Subdivision
Listing and Financial Details
- Tax Lot 48
- Assessor Parcel Number 051A C 00300 000
Ownership History
Purchase Details
Home Financials for this Owner
Home Financials are based on the most recent Mortgage that was taken out on this home.Purchase Details
Home Financials for this Owner
Home Financials are based on the most recent Mortgage that was taken out on this home.Purchase Details
Home Financials for this Owner
Home Financials are based on the most recent Mortgage that was taken out on this home.Purchase Details
Home Financials for this Owner
Home Financials are based on the most recent Mortgage that was taken out on this home.Similar Homes in Columbia, TN
Home Values in the Area
Average Home Value in this Area
Purchase History
| Date | Type | Sale Price | Title Company |
|---|---|---|---|
| Warranty Deed | $445,000 | Stewart Title | |
| Warranty Deed | $407,900 | Security T&E Co Llc | |
| Warranty Deed | $282,735 | Bridgehouse Title | |
| Warranty Deed | $44,000 | Bridgehouse Title |
Mortgage History
| Date | Status | Loan Amount | Loan Type |
|---|---|---|---|
| Previous Owner | $253,896 | New Conventional | |
| Previous Owner | $201,600 | Future Advance Clause Open End Mortgage |
Property History
| Date | Event | Price | Change | Sq Ft Price |
|---|---|---|---|---|
| 05/16/2024 05/16/24 | Sold | $445,000 | -2.6% | $268 / Sq Ft |
| 04/24/2024 04/24/24 | Pending | -- | -- | -- |
| 04/23/2024 04/23/24 | For Sale | $457,050 | +12.0% | $275 / Sq Ft |
| 12/07/2021 12/07/21 | Sold | $407,900 | 0.0% | $245 / Sq Ft |
| 11/06/2021 11/06/21 | Pending | -- | -- | -- |
| 11/06/2021 11/06/21 | For Sale | -- | -- | -- |
| 10/25/2021 10/25/21 | For Sale | -- | -- | -- |
| 10/15/2021 10/15/21 | For Sale | $407,900 | +44.3% | $245 / Sq Ft |
| 06/29/2020 06/29/20 | Off Market | $282,735 | -- | -- |
| 06/24/2020 06/24/20 | For Sale | $229,000 | -19.0% | $144 / Sq Ft |
| 04/16/2018 04/16/18 | Sold | $282,735 | -- | $177 / Sq Ft |
Tax History Compared to Growth
Tax History
| Year | Tax Paid | Tax Assessment Tax Assessment Total Assessment is a certain percentage of the fair market value that is determined by local assessors to be the total taxable value of land and additions on the property. | Land | Improvement |
|---|---|---|---|---|
| 2023 | $1,561 | $81,750 | $12,500 | $69,250 |
| 2022 | $2,236 | $81,750 | $12,500 | $69,250 |
| 2021 | $1,978 | $58,250 | $11,000 | $47,250 |
| 2020 | $1,979 | $58,250 | $11,000 | $47,250 |
| 2019 | $1,979 | $58,250 | $11,000 | $47,250 |
| 2018 | $1,979 | $58,250 | $11,000 | $47,250 |
Agents Affiliated with this Home
-
Sue Jeffers

Seller's Agent in 2024
Sue Jeffers
Benchmark Realty, LLC
(615) 977-8744
20 in this area
77 Total Sales
-
Becca Van Cleave

Buyer's Agent in 2024
Becca Van Cleave
Nashville Realty Group
(757) 576-6560
2 in this area
4 Total Sales
-
Cheryl Bailey

Seller's Agent in 2021
Cheryl Bailey
Exit Truly Home Realty
(615) 772-8898
2 in this area
35 Total Sales
-
Houston Little
H
Seller's Agent in 2018
Houston Little
Gary Ashton Realt Estate
-
Christy West

Buyer's Agent in 2018
Christy West
Realty One Group Music City
(615) 456-4149
4 in this area
22 Total Sales
Map
Source: Realtracs
MLS Number: 1889162
APN: 051A-C-003.00
- 2918 Hen Brook Dr
- 2612 Chesterfield Ln
- 2703 Sullivan St
- 2904 Timewinder Way
- 4181 Lively St
- 4177 Lively St
- 4173 Lively St
- 4175 Lively St
- 2552 Napa Valley Way
- 2804 Sonoma Way
- 2551 Napa Valley Way
- 2818 Sonoma Way
- 2572 Napa Valley Way
- 2991 Timewinder Way
- 2731 Wind Gap Dr
- 2617 Conti Dr
- 3008 Goodtown Trace
- 3160 Chaplins Trace
- 2702 Wind Gap Dr
- 3304 Tucker Trace
