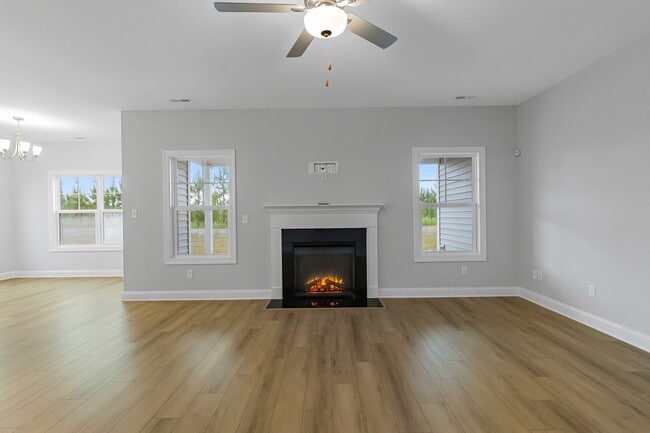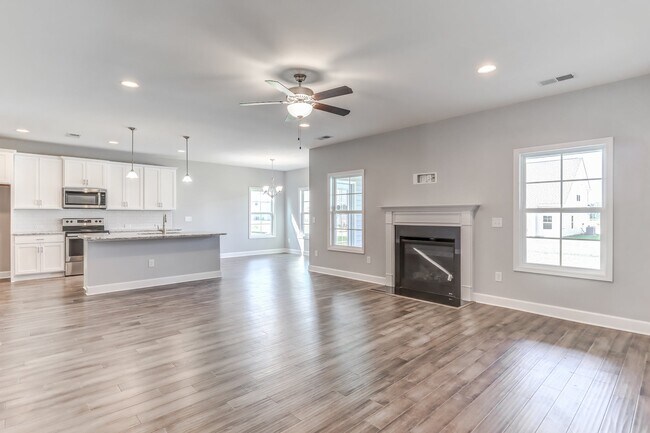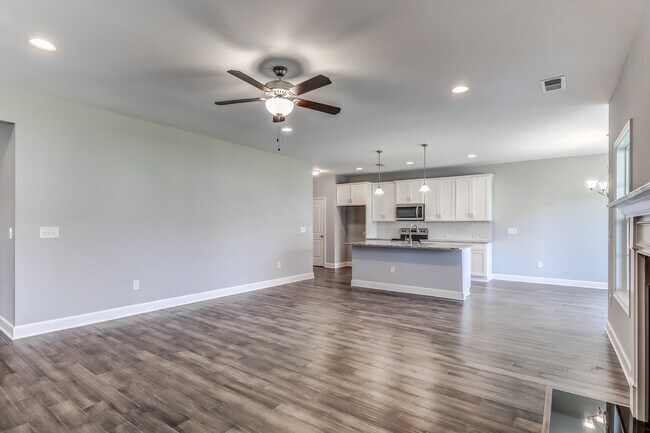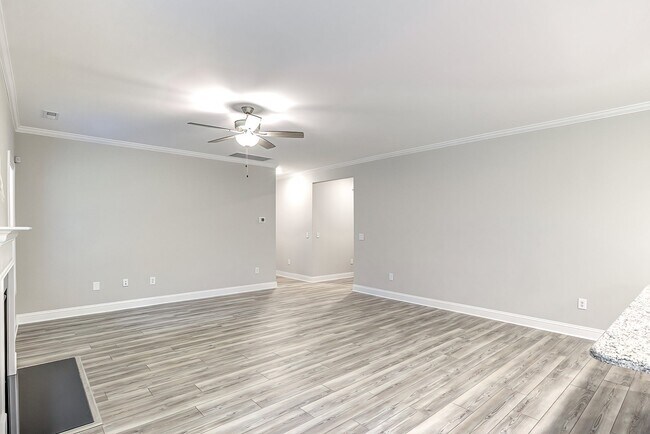Estimated payment $2,721/month
Highlights
- New Construction
- Recreation Room
- Breakfast Area or Nook
- Wintergreen Primary School Rated A-
- Covered Patio or Porch
- Fireplace
About This Home
Step into the foyer that opens to a spacious great room featuring a gas log fireplace with black granite surround and a mantle. The open kitchen features an island with a sink overlooking the great room, New Willow White quartz countertops, white shaker cabinets, tile backsplash, pantry, stainless steel appliances, flowing into the dining area with rear-covered porch access. The first-floor primary suite boasts a tray ceiling with crown molding, while the ensuite bathroom includes a dual quartz sink vanity with a center drawer stack, garden tub, walk-in shower, and a walk-in closet. Two additional first-floor bedrooms have walk-in closets and share a full hall bathroom with a vanity and tub/shower combination. Conveniently located in the garage entry, the laundry room includes a linen closet. Upstairs, a fourth bedroom, bonus room, and full bathroom with a linen closet, provide extra living space. Exterior highlights include low-maintenance vinyl siding with board and batten accents, dimensional roof shingles, dormer, and front door painted in SW Black Magic with smart keypad entry. This Energy Plus certified home also features a 3-car garage with a pedestrian door, and a 1-2-10 builder in-house warranty. Tucker Hill Farm offers peaceful, spacious living just 15 minutes from Uptown Greenville, with only 55 homes on large lots up to an acre.
Builder Incentives
No closing costs on select inventory homes with closing dates on or before 11/30/25 with use of builder's preferred lender. Conditions apply.
Sales Office
All tours are by appointment only. Please contact sales office to schedule.
Home Details
Home Type
- Single Family
HOA Fees
- $45 Monthly HOA Fees
Parking
- 3 Car Garage
Home Design
- New Construction
Interior Spaces
- 2-Story Property
- Crown Molding
- Fireplace
- Recreation Room
- Breakfast Area or Nook
- Laundry Room
Bedrooms and Bathrooms
- 4 Bedrooms
- Walk-In Closet
- 3 Full Bathrooms
- Soaking Tub
Additional Features
- Green Certified Home
- Covered Patio or Porch
Map
About the Builder
- Tucker Hill Farm
- (4 Parcels) 4640 East 10th St
- Laurel Oaks
- 4640 E 10th St
- Beddard Ranch
- Cheshire Landing
- Kennedy's Crossing
- Turnberry
- Summer Place
- 3528 Brick Kiln Rd
- Arbor Hills South - II
- Arbor Hills South
- 24573 N Carolina 33
- 1032 Scarlet Oak Dr
- 4610 Old Pactolus Rd
- 4620 Old Pactolus Rd
- 3339 Fox Pen
- 2707 Tryon Dr
- 1986 Tull Rd
- 1941 Worthington Ln







