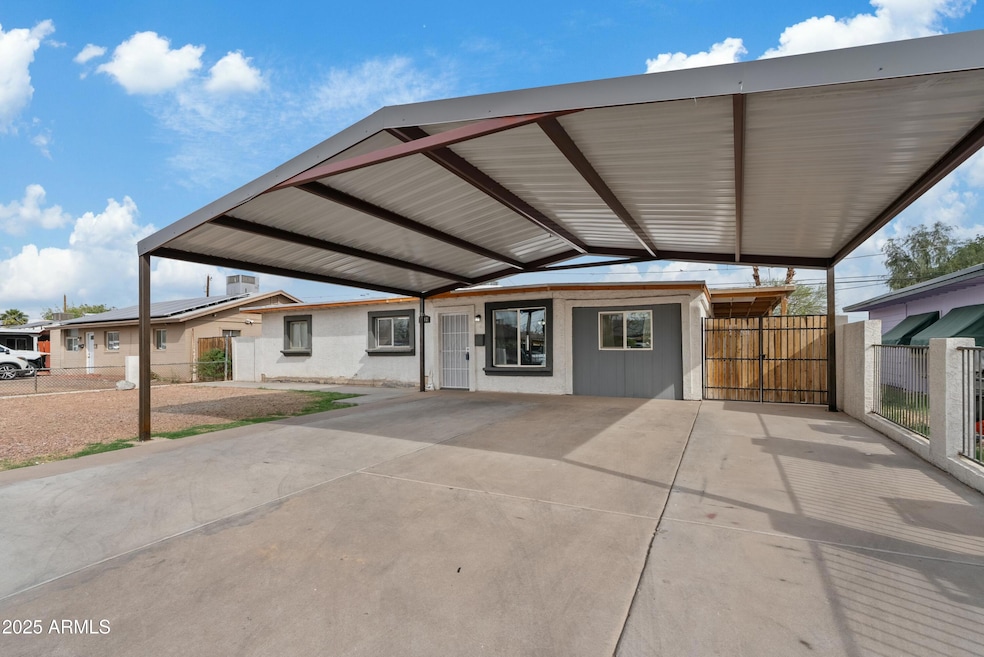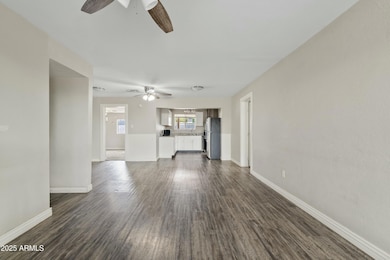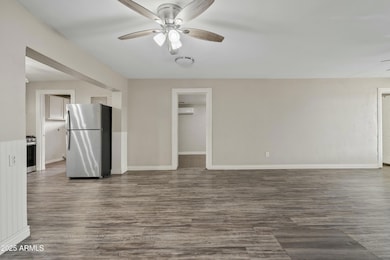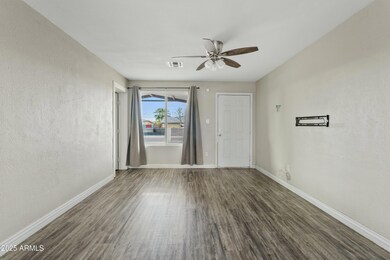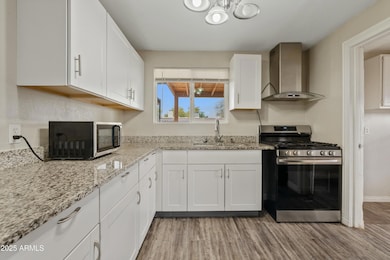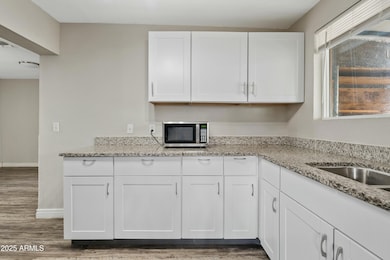
2812 W Heatherbrae Dr Phoenix, AZ 85017
Alhambra NeighborhoodHighlights
- RV Access or Parking
- Granite Countertops
- Eat-In Kitchen
- Phoenix Coding Academy Rated A
- No HOA
- Double Pane Windows
About This Home
As of May 2025Welcome to this upgraded 5-bedroom (+1 flex space), 3-bath home, spanning nearly 1,800 sq. ft.! With over $40,000 in recent upgrades, this home features a like-new central AC system and three energy-efficient mini-split units. The enlarged master suite offers additional space for a home office or extra bed, complemented by a newly added en-suite bathroom for enhanced privacy and comfort.
Enjoy the newly built front and back patio porches, a resealed roof, and multiple side exits, along with a private alley-access gate for added flexibility, storage, or parking. The shaded carport accommodates three vehicles, with additional parking available on the concrete slab.
Located near GCU, Alhambra High School, Bourgade High School, and major freeways.
Last Agent to Sell the Property
DeLex Realty License #SA705550000 Listed on: 03/31/2025

Home Details
Home Type
- Single Family
Est. Annual Taxes
- $1,136
Year Built
- Built in 1951
Lot Details
- 6,303 Sq Ft Lot
- Wrought Iron Fence
- Partially Fenced Property
- Block Wall Fence
Home Design
- Wood Frame Construction
- Composition Roof
- Foam Roof
- Block Exterior
Interior Spaces
- 1,791 Sq Ft Home
- 1-Story Property
- Ceiling Fan
- Double Pane Windows
- Solar Screens
- Washer and Dryer Hookup
Kitchen
- Eat-In Kitchen
- Granite Countertops
Flooring
- Carpet
- Tile
Bedrooms and Bathrooms
- 5 Bedrooms
- 3 Bathrooms
Parking
- 1 Open Parking Space
- 3 Carport Spaces
- Side or Rear Entrance to Parking
- RV Access or Parking
Location
- Property is near a bus stop
Schools
- Alhambra Traditional Elementary And Middle School
- Alhambra High School
Utilities
- Mini Split Air Conditioners
- Central Air
- Heating unit installed on the ceiling
- Mini Split Heat Pump
Community Details
- No Home Owners Association
- Association fees include no fees
- Mission Manor 1 Subdivision
Listing and Financial Details
- Tax Lot 61
- Assessor Parcel Number 154-26-061
Ownership History
Purchase Details
Home Financials for this Owner
Home Financials are based on the most recent Mortgage that was taken out on this home.Purchase Details
Home Financials for this Owner
Home Financials are based on the most recent Mortgage that was taken out on this home.Purchase Details
Home Financials for this Owner
Home Financials are based on the most recent Mortgage that was taken out on this home.Purchase Details
Home Financials for this Owner
Home Financials are based on the most recent Mortgage that was taken out on this home.Purchase Details
Purchase Details
Purchase Details
Purchase Details
Home Financials for this Owner
Home Financials are based on the most recent Mortgage that was taken out on this home.Purchase Details
Purchase Details
Home Financials for this Owner
Home Financials are based on the most recent Mortgage that was taken out on this home.Purchase Details
Home Financials for this Owner
Home Financials are based on the most recent Mortgage that was taken out on this home.Similar Homes in Phoenix, AZ
Home Values in the Area
Average Home Value in this Area
Purchase History
| Date | Type | Sale Price | Title Company |
|---|---|---|---|
| Warranty Deed | $386,000 | Exclusive Title | |
| Warranty Deed | $350,000 | Pioneer Title | |
| Warranty Deed | $240,000 | Pioneer Title Agency Inc | |
| Warranty Deed | $100,000 | American Title Service Agenc | |
| Cash Sale Deed | $21,000 | Great American Title Agency | |
| Trustee Deed | $155,993 | Security Title Agency | |
| Quit Claim Deed | -- | None Available | |
| Interfamily Deed Transfer | -- | Fidelity National Title | |
| Warranty Deed | $178,000 | Fidelity National Title | |
| Warranty Deed | -- | Fidelity Title | |
| Interfamily Deed Transfer | -- | First American Title Ins Co | |
| Warranty Deed | $79,000 | Chicago Title Insurance Co |
Mortgage History
| Date | Status | Loan Amount | Loan Type |
|---|---|---|---|
| Open | $386,000 | VA | |
| Previous Owner | $343,660 | FHA | |
| Previous Owner | $229,410 | Commercial | |
| Previous Owner | $80,000 | Seller Take Back | |
| Previous Owner | $142,400 | Purchase Money Mortgage | |
| Previous Owner | $129,000 | Fannie Mae Freddie Mac | |
| Previous Owner | $93,000 | Unknown | |
| Previous Owner | $79,242 | FHA |
Property History
| Date | Event | Price | Change | Sq Ft Price |
|---|---|---|---|---|
| 05/28/2025 05/28/25 | Sold | $386,000 | +0.3% | $216 / Sq Ft |
| 05/23/2025 05/23/25 | Price Changed | $384,800 | 0.0% | $215 / Sq Ft |
| 04/25/2025 04/25/25 | Pending | -- | -- | -- |
| 04/13/2025 04/13/25 | Price Changed | $384,800 | -2.5% | $215 / Sq Ft |
| 03/31/2025 03/31/25 | For Sale | $394,800 | +12.8% | $220 / Sq Ft |
| 01/21/2022 01/21/22 | Sold | $350,000 | +4.5% | $207 / Sq Ft |
| 12/18/2021 12/18/21 | Price Changed | $335,000 | +6.3% | $199 / Sq Ft |
| 12/14/2021 12/14/21 | For Sale | $315,000 | +215.0% | $187 / Sq Ft |
| 08/28/2012 08/28/12 | Sold | $100,000 | +25.0% | $71 / Sq Ft |
| 08/02/2012 08/02/12 | For Sale | $80,000 | -- | $57 / Sq Ft |
Tax History Compared to Growth
Tax History
| Year | Tax Paid | Tax Assessment Tax Assessment Total Assessment is a certain percentage of the fair market value that is determined by local assessors to be the total taxable value of land and additions on the property. | Land | Improvement |
|---|---|---|---|---|
| 2025 | $1,136 | $8,842 | -- | -- |
| 2024 | $1,143 | $8,421 | -- | -- |
| 2023 | $1,143 | $22,730 | $4,540 | $18,190 |
| 2022 | $1,126 | $15,650 | $3,130 | $12,520 |
| 2021 | $1,268 | $14,930 | $2,980 | $11,950 |
| 2020 | $1,219 | $12,500 | $2,500 | $10,000 |
| 2019 | $1,204 | $11,530 | $2,300 | $9,230 |
| 2018 | $1,112 | $10,320 | $2,060 | $8,260 |
| 2017 | $1,098 | $7,980 | $1,590 | $6,390 |
| 2016 | $486 | $5,770 | $1,150 | $4,620 |
| 2015 | $460 | $5,100 | $1,020 | $4,080 |
Agents Affiliated with this Home
-

Seller's Agent in 2025
Griselda Cervantes
DeLex Realty
(928) 580-8708
1 in this area
16 Total Sales
-
J
Buyer's Agent in 2025
Jorge Lopez
A.Z. & Associates Real Estate Group
(602) 456-7600
5 in this area
54 Total Sales
-
A
Seller's Agent in 2022
Angel Severian
Century 21 Northwest
(602) 802-6234
3 in this area
52 Total Sales
-
R
Buyer's Agent in 2022
Rainier Granadino
My Home Group Real Estate
(480) 563-9511
8 in this area
55 Total Sales
-

Seller's Agent in 2012
Annette Sharp
HomeSmart
(602) 628-6011
2 in this area
220 Total Sales
-
D
Buyer's Agent in 2012
David Barlow
Geneva Real Estate and Investments
(602) 288-5900
1 Total Sale
Map
Source: Arizona Regional Multiple Listing Service (ARMLS)
MLS Number: 6843893
APN: 154-26-061
- 2818 W Heatherbrae Dr
- 2817 W Heatherbrae Dr
- 2801 W Glenrosa Ave
- 4128 N 29th Ave
- 4109 N 30th Ave
- 4406 N 30th Dr
- 2744 W Campbell Ave
- 4520 N 28th Dr
- 2752 W Minnezona Ave
- 4229 N 32nd Ave
- 3117 W Roma Ave
- 4501 N 26th Dr
- 4217 N 32nd Ave
- 4211 N 32nd Ave
- 3105 W Indian School Rd
- 4515 N 26th Dr
- 2450 W Glenrosa Ave Unit 28
- 2450 W Glenrosa Ave Unit 12
- 2421 W Glenrosa Ave
- 2533 W Hazelwood St Unit 3
