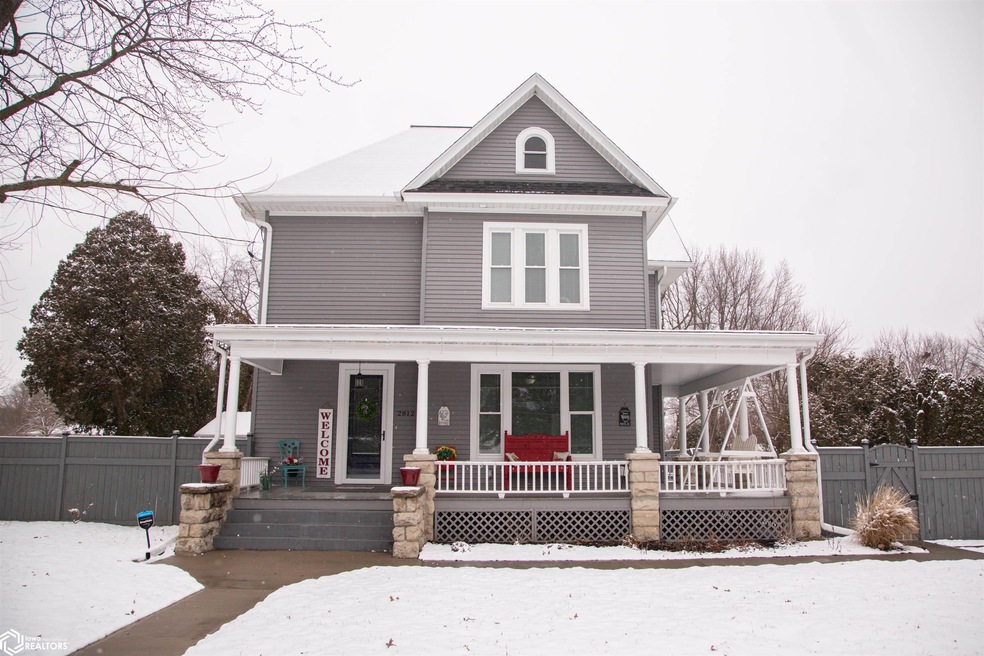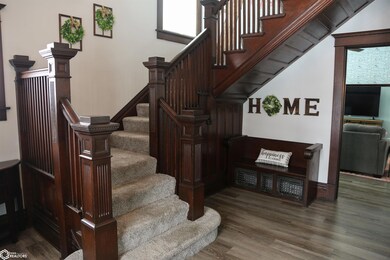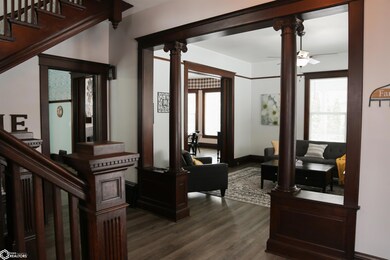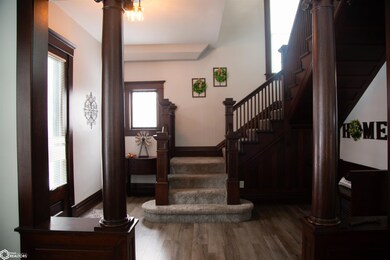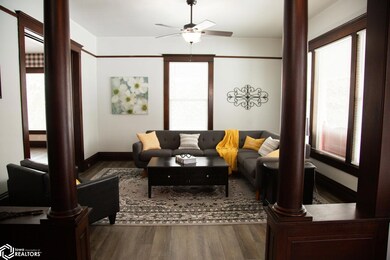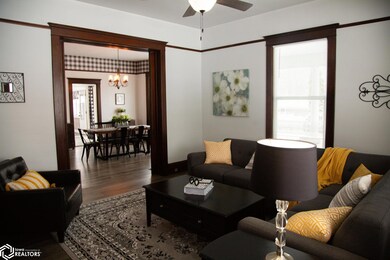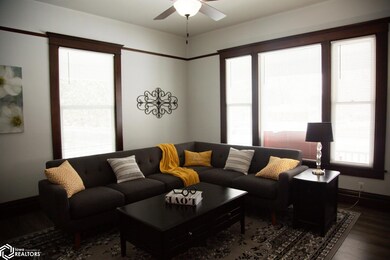
2812 West Ave Burlington, IA 52601
Highlights
- 0.5 Acre Lot
- 1 Fireplace
- 2 Car Detached Garage
- Deck
- Mud Room
- Porch
About This Home
As of May 2024Built just before the turn of the century this 2,806 sq ft home has been extensively remodeled with all the modern conveniences we desire & at the same time keeping with all of the 1898 historic charm. Amazing staircase & woodwork throughout including 2 sets of working pocket doors. The main floor consists of foyer, living, family & dining room (with fireplace) kitchen, bathroom, laundry & a glorious mud room! The kitchen includes an island, pantry & coffee bar area. A back staircase leads down to the kitchen for late night snacking! An unfinished floored attic could be finished...maybe a game room or movie theater...you name it! The new wallpaper in the home is nothing short of stunning & adds character to this one-of-a-kind home. The basement has been sealed & painted, insulation in ceiling & a pet bath added. Now to the outside which is as equally impressive with a new wrap around porch, stained deck, sidewalks, fences, veg & flower gardens, 2 dog areas, hot tub spot, landscaping & 50 tons of gravel for the driveway. A 2 car garage with new roof & siding all situated on .503 acre m/l. Details: in 2020/21 new windows, siding, gutters, downspouts, 2nd floor ac, plumbing/wiring. Included: refrigerator, range, dishwasher, freezer, microwave, outdoor gardening pots, snow blower & new Safe Life security system. Make your appointment today to step back-in-time, with all of todays conveniences home.
Home Details
Home Type
- Single Family
Est. Annual Taxes
- $4,826
Year Built
- Built in 1898
Lot Details
- 0.5 Acre Lot
- Lot Dimensions are 121x181
- Wood Fence
Home Design
- Vinyl Siding
Interior Spaces
- 2,806 Sq Ft Home
- 2-Story Property
- 1 Fireplace
- Mud Room
- Entrance Foyer
- Family Room
- Living Room
- Dining Room
- Basement Fills Entire Space Under The House
- Walkup Attic
- Home Security System
- Laundry Room
Kitchen
- Range
- Microwave
- Freezer
- Dishwasher
Bedrooms and Bathrooms
- 4 Bedrooms
- En-Suite Primary Bedroom
Parking
- 2 Car Detached Garage
- Garage Door Opener
- Gravel Driveway
Outdoor Features
- Deck
- Porch
Utilities
- Forced Air Heating and Cooling System
- Tankless Water Heater
- Gas Water Heater
Listing and Financial Details
- Homestead Exemption
Ownership History
Purchase Details
Home Financials for this Owner
Home Financials are based on the most recent Mortgage that was taken out on this home.Purchase Details
Home Financials for this Owner
Home Financials are based on the most recent Mortgage that was taken out on this home.Similar Homes in Burlington, IA
Home Values in the Area
Average Home Value in this Area
Purchase History
| Date | Type | Sale Price | Title Company |
|---|---|---|---|
| Warranty Deed | $320,000 | None Listed On Document | |
| Warranty Deed | $80,000 | None Available |
Mortgage History
| Date | Status | Loan Amount | Loan Type |
|---|---|---|---|
| Open | $120,000 | New Conventional | |
| Previous Owner | $60,000 | New Conventional | |
| Previous Owner | $80,000 | Commercial |
Property History
| Date | Event | Price | Change | Sq Ft Price |
|---|---|---|---|---|
| 06/27/2025 06/27/25 | For Sale | $449,900 | +40.6% | $111 / Sq Ft |
| 05/03/2024 05/03/24 | Sold | $320,000 | -3.0% | $114 / Sq Ft |
| 02/21/2024 02/21/24 | Pending | -- | -- | -- |
| 02/16/2024 02/16/24 | For Sale | $329,900 | +32.0% | $118 / Sq Ft |
| 11/30/2021 11/30/21 | Sold | $249,900 | 0.0% | $89 / Sq Ft |
| 11/05/2021 11/05/21 | Pending | -- | -- | -- |
| 11/02/2021 11/02/21 | For Sale | $249,900 | -- | $89 / Sq Ft |
Tax History Compared to Growth
Tax History
| Year | Tax Paid | Tax Assessment Tax Assessment Total Assessment is a certain percentage of the fair market value that is determined by local assessors to be the total taxable value of land and additions on the property. | Land | Improvement |
|---|---|---|---|---|
| 2024 | $4,764 | $291,100 | $29,400 | $261,700 |
| 2023 | $4,764 | $291,100 | $29,400 | $261,700 |
| 2022 | $2,178 | $240,700 | $29,400 | $211,300 |
| 2021 | $2,178 | $107,000 | $29,400 | $77,600 |
| 2020 | $2,322 | $107,000 | $29,400 | $77,600 |
| 2019 | $2,068 | $107,000 | $29,400 | $77,600 |
| 2018 | $2,072 | $89,900 | $21,700 | $68,200 |
| 2017 | $2,048 | $86,900 | $0 | $0 |
| 2016 | $1,978 | $86,900 | $0 | $0 |
| 2015 | $1,978 | $86,900 | $0 | $0 |
| 2014 | $1,804 | $92,400 | $0 | $0 |
Agents Affiliated with this Home
-
Maddie Belknap

Seller's Agent in 2025
Maddie Belknap
Century 21/Property Profession
(319) 461-9057
68 in this area
116 Total Sales
-
Denise Myers

Seller's Agent in 2024
Denise Myers
RE/MAX
(319) 759-2616
83 in this area
139 Total Sales
-
Ryan Nagrocki

Seller's Agent in 2021
Ryan Nagrocki
Midwest Realty
45 Total Sales
Map
Source: NoCoast MLS
MLS Number: NOC6314741
APN: 16-06-329-018
- 825 Randall Ln
- 2900 Garden Ave
- 2912 Garden Ave
- 930 Horizon St
- 123 Glendale Dr
- 913 Lawrence Dr
- 1120 Willow Ave
- 2611 Amelia St
- 2204 Williams St
- 513 Hagemann Ave
- 14528 S Highway 61
- 2020 Dill St
- 1503 Winchester Dr
- 1557 Mason Ln
- 1523 Oakdale St
- 1416 Hagemann Ave
- TBD S Highway 61
- 1720 Amelia St
- 213 Shields St
- 206 Emmett St
