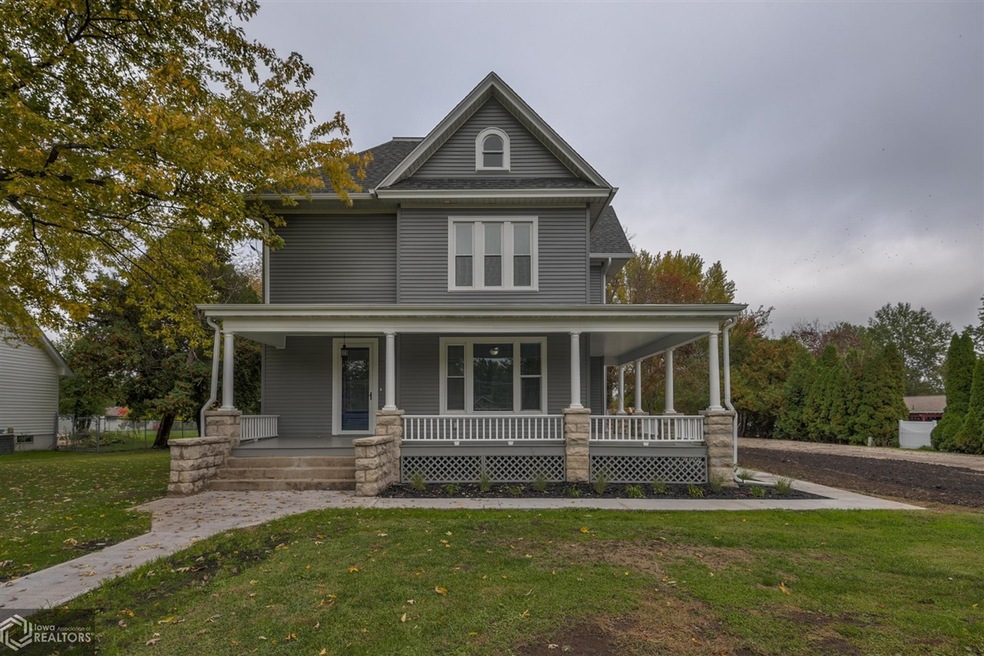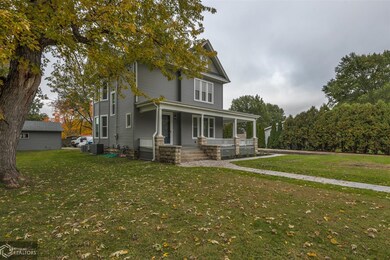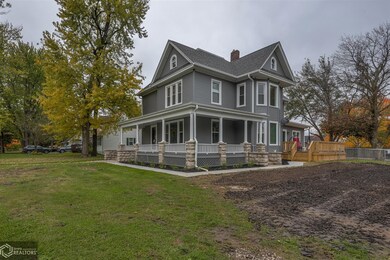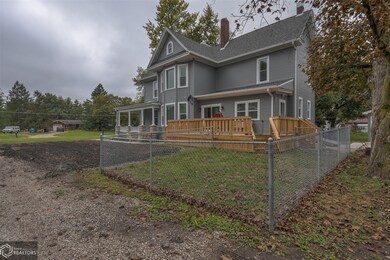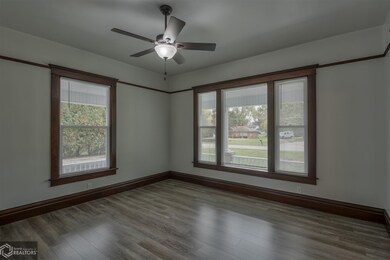
2812 West Ave Burlington, IA 52601
Highlights
- Deck
- No HOA
- Porch
- 1 Fireplace
- 2 Car Detached Garage
- Woodwork
About This Home
As of May 2024NEW NEW NEW! Looking for a completely move-in ready updated 4 bedroom home? Look no further! This entire home has been completely upgraded on the exterior and interior. The exterior features all new windows, siding, front porch re-built, gutters, downspouts, and garage roof. The interior features all new electrical, plumbing, hvac, and more! This home has large open concept rooms featuring tall ceilings, natural wood work, and new flooring through-out. The kitchen has all new cabinetry, countertops, backsplash, light fixtures, floating shelves, and barn door. Just off the back door is a nice drop zone with tons of storage and around from there is main floor laundry and a updated 1/2 bath. All of the bedrooms are very large in size with new carpet, paint, and large windows! This home is a must see!
Home Details
Home Type
- Single Family
Est. Annual Taxes
- $2,338
Year Built
- Built in 1898
Lot Details
- 0.54 Acre Lot
- Lot Dimensions are 121x181
- Chain Link Fence
Home Design
- Asphalt Shingled Roof
- Vinyl Siding
Interior Spaces
- 2,806 Sq Ft Home
- 2-Story Property
- Woodwork
- 1 Fireplace
- Family Room
- Living Room
- Dining Room
- Basement Fills Entire Space Under The House
- Walkup Attic
Kitchen
- Range
- Microwave
- Dishwasher
Flooring
- Carpet
- Tile
- Vinyl
Bedrooms and Bathrooms
- 4 Bedrooms
- Walk-In Closet
Laundry
- Laundry Room
- Dryer
- Washer
Parking
- 2 Car Detached Garage
- Gravel Driveway
Outdoor Features
- Deck
- Porch
Utilities
- Forced Air Heating and Cooling System
- 200+ Amp Service
- Tankless Water Heater
Community Details
- No Home Owners Association
Ownership History
Purchase Details
Home Financials for this Owner
Home Financials are based on the most recent Mortgage that was taken out on this home.Purchase Details
Home Financials for this Owner
Home Financials are based on the most recent Mortgage that was taken out on this home.Similar Homes in Burlington, IA
Home Values in the Area
Average Home Value in this Area
Purchase History
| Date | Type | Sale Price | Title Company |
|---|---|---|---|
| Warranty Deed | $320,000 | None Listed On Document | |
| Warranty Deed | $80,000 | None Available |
Mortgage History
| Date | Status | Loan Amount | Loan Type |
|---|---|---|---|
| Open | $120,000 | New Conventional | |
| Previous Owner | $60,000 | New Conventional | |
| Previous Owner | $80,000 | Commercial |
Property History
| Date | Event | Price | Change | Sq Ft Price |
|---|---|---|---|---|
| 06/27/2025 06/27/25 | For Sale | $449,900 | +40.6% | $111 / Sq Ft |
| 05/03/2024 05/03/24 | Sold | $320,000 | -3.0% | $114 / Sq Ft |
| 02/21/2024 02/21/24 | Pending | -- | -- | -- |
| 02/16/2024 02/16/24 | For Sale | $329,900 | +32.0% | $118 / Sq Ft |
| 11/30/2021 11/30/21 | Sold | $249,900 | 0.0% | $89 / Sq Ft |
| 11/05/2021 11/05/21 | Pending | -- | -- | -- |
| 11/02/2021 11/02/21 | For Sale | $249,900 | -- | $89 / Sq Ft |
Tax History Compared to Growth
Tax History
| Year | Tax Paid | Tax Assessment Tax Assessment Total Assessment is a certain percentage of the fair market value that is determined by local assessors to be the total taxable value of land and additions on the property. | Land | Improvement |
|---|---|---|---|---|
| 2024 | $4,764 | $291,100 | $29,400 | $261,700 |
| 2023 | $4,764 | $291,100 | $29,400 | $261,700 |
| 2022 | $2,178 | $240,700 | $29,400 | $211,300 |
| 2021 | $2,178 | $107,000 | $29,400 | $77,600 |
| 2020 | $2,322 | $107,000 | $29,400 | $77,600 |
| 2019 | $2,068 | $107,000 | $29,400 | $77,600 |
| 2018 | $2,072 | $89,900 | $21,700 | $68,200 |
| 2017 | $2,048 | $86,900 | $0 | $0 |
| 2016 | $1,978 | $86,900 | $0 | $0 |
| 2015 | $1,978 | $86,900 | $0 | $0 |
| 2014 | $1,804 | $92,400 | $0 | $0 |
Agents Affiliated with this Home
-
Maddie Belknap

Seller's Agent in 2025
Maddie Belknap
Century 21/Property Profession
(319) 461-9057
116 Total Sales
-
Denise Myers

Seller's Agent in 2024
Denise Myers
RE/MAX
(319) 759-2616
139 Total Sales
-
Ryan Nagrocki

Seller's Agent in 2021
Ryan Nagrocki
Midwest Realty
45 Total Sales
Map
Source: NoCoast MLS
MLS Number: NOC6122918
APN: 16-06-329-018
- 2900 Garden Ave
- 825 Randall Ln
- 2912 Garden Ave
- 930 Horizon St
- 123 Glendale Dr
- 913 Lawrence Dr
- 1120 Willow Ave
- 2611 Amelia St
- 2204 Williams St
- 513 Hagemann Ave
- 2020 Dill St
- 1503 Winchester Dr
- 14528 S Highway 61
- 1557 Mason Ln
- 1523 Oakdale St
- 1416 Hagemann Ave
- 1720 Amelia St
- TBD S Highway 61
- 1334 S Leebrick St
- 213 Shields St
