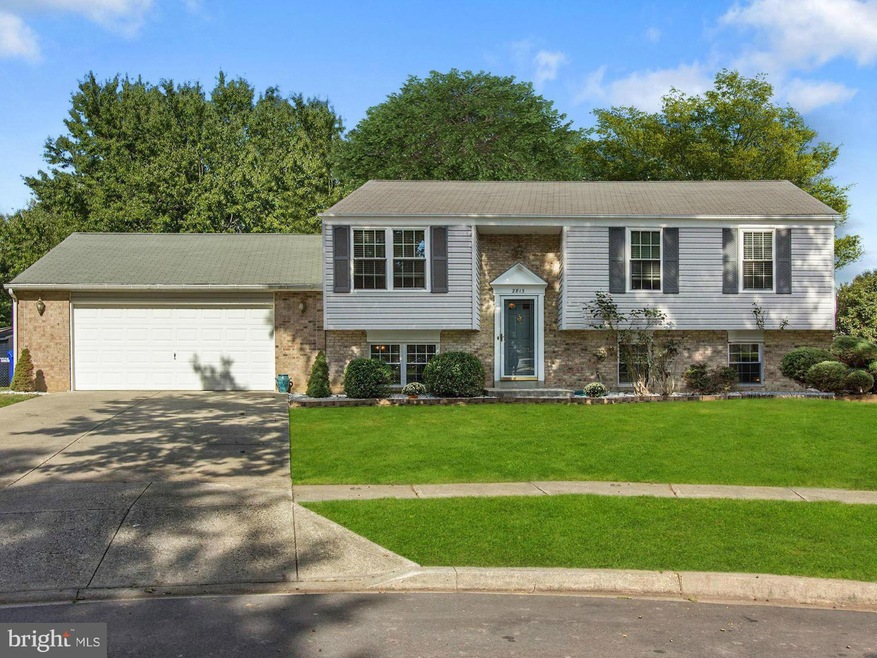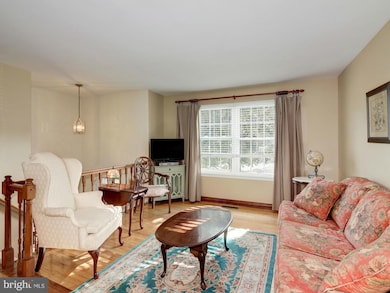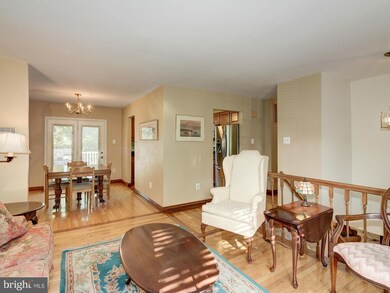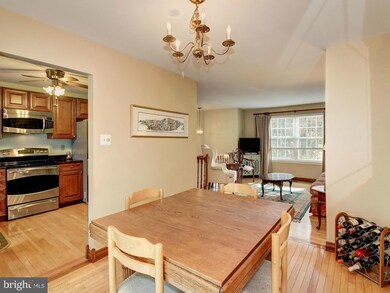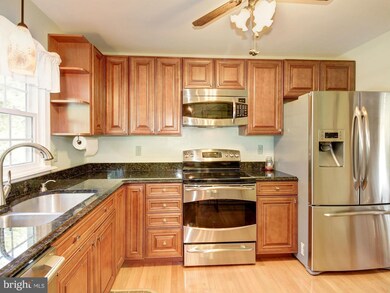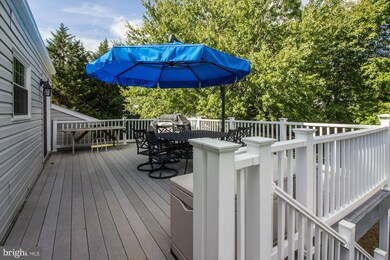
2813 Atkins Ct Bowie, MD 20716
Oaktree NeighborhoodEstimated Value: $513,000 - $606,000
Highlights
- Gourmet Kitchen
- Deck
- Backs to Trees or Woods
- Open Floorplan
- Private Lot
- Wood Flooring
About This Home
As of January 2017Exceptional Single Family Home on a Quiet cul-de-sac in sought after OakTree. Meticulously updated,Gourmet Kitchen, Hardwoods, Bathrooms, Windows, HVAC,TREX deck, Fenced yard, Shed(16'x14'), 2+Car Garage,Open Living & Dining,FULLFinished LL (Bedroom/Bath/entrance) Exclusive Neighborhood located in Bowie,Close proximity to Popular Dining, Shopping, Commuter Routes, & Allens Pond Park.Home Warranty!
Last Agent to Sell the Property
Keller Williams Select Realtors of Annapolis License #651193 Listed on: 10/26/2016

Home Details
Home Type
- Single Family
Est. Annual Taxes
- $4,109
Year Built
- Built in 1984
Lot Details
- 0.38 Acre Lot
- Cul-De-Sac
- Property is Fully Fenced
- Landscaped
- Private Lot
- Cleared Lot
- Backs to Trees or Woods
- Property is in very good condition
- Property is zoned R80
Parking
- 2 Car Attached Garage
- Front Facing Garage
- Garage Door Opener
- Driveway
- Off-Street Parking
Home Design
- Split Foyer
- Brick Exterior Construction
Interior Spaces
- Property has 2 Levels
- Open Floorplan
- Built-In Features
- ENERGY STAR Qualified Windows
- Window Treatments
- Bay Window
- French Doors
- ENERGY STAR Qualified Doors
- Insulated Doors
- Entrance Foyer
- Family Room
- Living Room
- Dining Room
- Den
- Wood Flooring
Kitchen
- Gourmet Kitchen
- Electric Oven or Range
- Microwave
- ENERGY STAR Qualified Refrigerator
- Ice Maker
- Dishwasher
- Upgraded Countertops
Bedrooms and Bathrooms
- 4 Bedrooms | 3 Main Level Bedrooms
- En-Suite Primary Bedroom
- 2 Full Bathrooms
Laundry
- Laundry Room
- Front Loading Dryer
- Front Loading Washer
Finished Basement
- Heated Basement
- Basement Fills Entire Space Under The House
- Connecting Stairway
- Rear Basement Entry
- Sump Pump
- Shelving
- Space For Rooms
- Workshop
- Basement Windows
Outdoor Features
- Deck
- Shed
Schools
- Northview Elementary School
- Benjamin Tasker Middle School
- Bowie High School
Utilities
- Cooling Available
- Heat Pump System
- Vented Exhaust Fan
- Programmable Thermostat
- High-Efficiency Water Heater
Community Details
- No Home Owners Association
- Oaktree Sub Plat One Subdivision
Listing and Financial Details
- Home warranty included in the sale of the property
- Tax Lot 16
- Assessor Parcel Number 17070754689
Ownership History
Purchase Details
Home Financials for this Owner
Home Financials are based on the most recent Mortgage that was taken out on this home.Purchase Details
Home Financials for this Owner
Home Financials are based on the most recent Mortgage that was taken out on this home.Purchase Details
Home Financials for this Owner
Home Financials are based on the most recent Mortgage that was taken out on this home.Purchase Details
Similar Homes in Bowie, MD
Home Values in the Area
Average Home Value in this Area
Purchase History
| Date | Buyer | Sale Price | Title Company |
|---|---|---|---|
| Okafo Onyeka C | $360,000 | Sheridan Title Inc | |
| Bell Timothy F | -- | -- | |
| Bell Timothy F | -- | -- | |
| Bell Timothy F | $146,000 | -- |
Mortgage History
| Date | Status | Borrower | Loan Amount |
|---|---|---|---|
| Open | Okafo Onyeka | $328,123 | |
| Closed | Okafo Onyeka C | $353,479 | |
| Previous Owner | Bell Timothy F | $294,500 | |
| Previous Owner | Bell Timothy F | $292,000 | |
| Previous Owner | Bell Timothy F | $292,000 |
Property History
| Date | Event | Price | Change | Sq Ft Price |
|---|---|---|---|---|
| 01/06/2017 01/06/17 | Sold | $360,000 | -5.3% | $171 / Sq Ft |
| 11/29/2016 11/29/16 | Pending | -- | -- | -- |
| 10/26/2016 10/26/16 | For Sale | $380,000 | -- | $180 / Sq Ft |
Tax History Compared to Growth
Tax History
| Year | Tax Paid | Tax Assessment Tax Assessment Total Assessment is a certain percentage of the fair market value that is determined by local assessors to be the total taxable value of land and additions on the property. | Land | Improvement |
|---|---|---|---|---|
| 2024 | $6,097 | $432,200 | $0 | $0 |
| 2023 | $5,761 | $395,000 | $0 | $0 |
| 2022 | $5,386 | $357,800 | $102,500 | $255,300 |
| 2021 | $5,093 | $335,700 | $0 | $0 |
| 2020 | $4,903 | $313,600 | $0 | $0 |
| 2019 | $4,716 | $291,500 | $101,200 | $190,300 |
| 2018 | $4,532 | $274,233 | $0 | $0 |
| 2017 | $4,382 | $256,967 | $0 | $0 |
| 2016 | -- | $239,700 | $0 | $0 |
| 2015 | $3,870 | $234,667 | $0 | $0 |
| 2014 | $3,870 | $229,633 | $0 | $0 |
Agents Affiliated with this Home
-
Kerry Monroe

Seller's Agent in 2017
Kerry Monroe
Keller Williams Select Realtors of Annapolis
(443) 223-0597
8 Total Sales
-
Sunday Faleye
S
Buyer's Agent in 2017
Sunday Faleye
EXIT Realty Enterprises
(301) 518-5790
18 Total Sales
Map
Source: Bright MLS
MLS Number: 1001084617
APN: 07-0754689
- 15806 Appleton Terrace
- 15804 Appleton Terrace
- 15518 N Nemo Ct
- 16103 Arrowroot Ct
- 2727 Neman Ct
- 16110 Amethyst Ln
- 2415 Mitchellville Rd
- 2506 Pittland Ln
- 16308 Eddinger Rd
- 16404 Edgepark Ct
- 3502 Mitchellville Rd
- 2279 Prince of Wales Ct
- 3531 Ellerton Rd
- 15215 Noblewood Ln
- 2803 Eliston St
- 16110 Edenwood Dr
- 3425 Epic Gate
- 15605 Everglade Ln Unit A104
- 3511 Ellen Ct
- 15609 Everglade Ln
- 2813 Atkins Ct
- 2812 Atkins Ct
- 2904 August Ct
- 15938 Alameda Dr
- 2811 Atkins Ct
- 15936 Alameda Dr
- 15940 Alameda Dr
- 2810 Atkins Ct
- 2809 Atkins Ct
- 15934 Alameda Dr
- 2902 August Ct
- 15942 Alameda Dr
- 2906 August Ct
- 2807 Atkins Ct
- 15932 Alameda Dr
- 2808 Atkins Ct
- 15806 Atomic Ln
- 2907 Antler Ct S
- 15804 Atomic Ln
- 2900 August Ct
