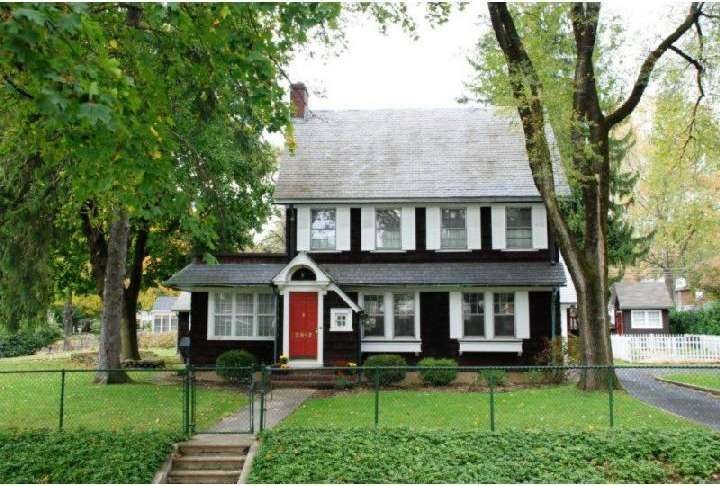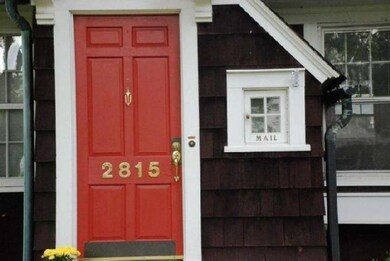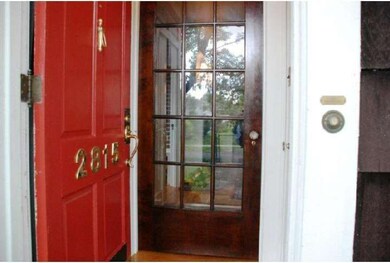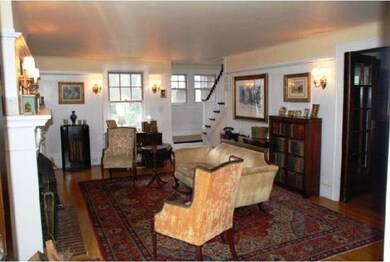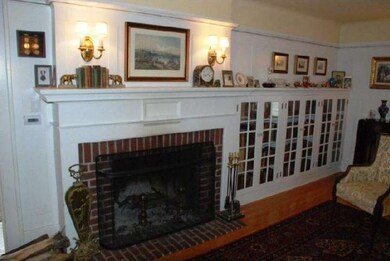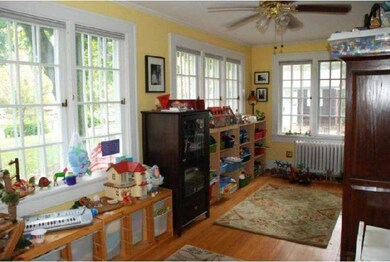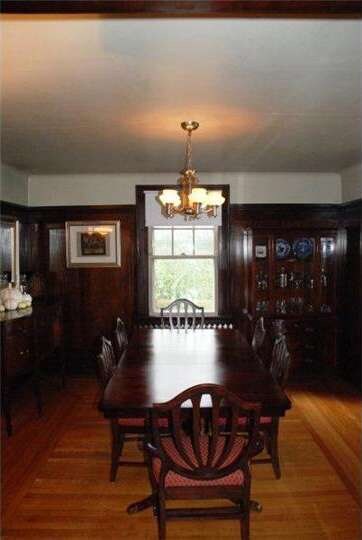
2813 W Washington St Unit 2817 Allentown, PA 18104
West End Allentown NeighborhoodHighlights
- 0.53 Acre Lot
- 1 Fireplace
- 2 Car Detached Garage
- Colonial Architecture
- No HOA
- Living Room
About This Home
As of June 2014This rare half-acre West End property has been for sale only twice in the last 87 years. The main house is a 1925 New England style colonial that retains most of its original features, including built-in bookcases, paneled walls, and an unusual pedestal bathtub. Hardwood floors throughout entire house. The sunroom is the perfect space for a bright playroom, music room, or informal dining area. The third floor makes a large master suite or a quiet guest space. The detached garage is part of the original property and contains attic space that can be converted to an in-law suite, used as an office, or kept for extra storage. The more recent additions include: a detached library/ office, a garden shed, and a tree house with slide all stylistically identical to the house. The yard is completely fenced-in and is full of mature trees that add to the feeling of privacy. Although the local shops and restaurants are close by, this unique property is removed from the busy streets of Allentown.
Last Agent to Sell the Property
RE/MAX Real Estate-Allentown License #AB066618 Listed on: 10/23/2011
Home Details
Home Type
- Single Family
Est. Annual Taxes
- $7,094
Year Built
- Built in 1925
Lot Details
- 0.53 Acre Lot
- Lot Dimensions are 155x150
- Property is zoned R-L
Parking
- 2 Car Detached Garage
- Driveway
Home Design
- Colonial Architecture
- Wood Siding
Interior Spaces
- 1,926 Sq Ft Home
- Property has 3 Levels
- 1 Fireplace
- Family Room
- Living Room
- Dining Room
- Basement Fills Entire Space Under The House
- Laundry on lower level
Bedrooms and Bathrooms
- 4 Bedrooms
- En-Suite Primary Bedroom
Utilities
- Cooling System Mounted In Outer Wall Opening
- Heating System Uses Gas
- Baseboard Heating
- Natural Gas Water Heater
Community Details
- No Home Owners Association
Listing and Financial Details
- Tax Lot 003
- Assessor Parcel Number 548679275942-00001
Ownership History
Purchase Details
Home Financials for this Owner
Home Financials are based on the most recent Mortgage that was taken out on this home.Purchase Details
Home Financials for this Owner
Home Financials are based on the most recent Mortgage that was taken out on this home.Purchase Details
Home Financials for this Owner
Home Financials are based on the most recent Mortgage that was taken out on this home.Purchase Details
Purchase Details
Similar Homes in Allentown, PA
Home Values in the Area
Average Home Value in this Area
Purchase History
| Date | Type | Sale Price | Title Company |
|---|---|---|---|
| Deed | $299,999 | None Available | |
| Warranty Deed | $290,000 | -- | |
| Deed | $285,000 | -- | |
| Quit Claim Deed | -- | -- | |
| Deed | $130,000 | -- |
Mortgage History
| Date | Status | Loan Amount | Loan Type |
|---|---|---|---|
| Open | $240,000 | New Conventional | |
| Previous Owner | $296,235 | VA | |
| Previous Owner | $215,700 | New Conventional | |
| Previous Owner | $228,000 | New Conventional | |
| Previous Owner | $57,000 | Future Advance Clause Open End Mortgage |
Property History
| Date | Event | Price | Change | Sq Ft Price |
|---|---|---|---|---|
| 06/09/2014 06/09/14 | Sold | $299,999 | +0.3% | $156 / Sq Ft |
| 05/09/2014 05/09/14 | Pending | -- | -- | -- |
| 04/16/2014 04/16/14 | For Sale | $299,000 | 0.0% | $155 / Sq Ft |
| 12/07/2012 12/07/12 | Rented | $1,895 | 0.0% | -- |
| 12/06/2012 12/06/12 | Under Contract | -- | -- | -- |
| 10/08/2012 10/08/12 | For Rent | $1,895 | 0.0% | -- |
| 03/26/2012 03/26/12 | Sold | $290,000 | -3.3% | $151 / Sq Ft |
| 01/25/2012 01/25/12 | Pending | -- | -- | -- |
| 10/23/2011 10/23/11 | For Sale | $299,900 | -- | $156 / Sq Ft |
Tax History Compared to Growth
Tax History
| Year | Tax Paid | Tax Assessment Tax Assessment Total Assessment is a certain percentage of the fair market value that is determined by local assessors to be the total taxable value of land and additions on the property. | Land | Improvement |
|---|---|---|---|---|
| 2025 | $7,762 | $217,700 | $54,500 | $163,200 |
| 2024 | $7,762 | $217,700 | $54,500 | $163,200 |
| 2023 | $7,762 | $217,700 | $54,500 | $163,200 |
| 2022 | $7,514 | $217,700 | $163,200 | $54,500 |
| 2021 | $7,377 | $217,700 | $54,500 | $163,200 |
| 2020 | $7,203 | $217,700 | $54,500 | $163,200 |
| 2019 | $7,097 | $217,700 | $54,500 | $163,200 |
| 2018 | $6,527 | $217,700 | $54,500 | $163,200 |
| 2017 | $6,376 | $217,700 | $54,500 | $163,200 |
| 2016 | -- | $217,700 | $54,500 | $163,200 |
| 2015 | -- | $217,700 | $54,500 | $163,200 |
| 2014 | -- | $217,700 | $54,500 | $163,200 |
Agents Affiliated with this Home
-
C
Seller's Agent in 2014
Connie Miller
HowardHanna TheFrederickGroup
-
B
Seller Co-Listing Agent in 2014
Barry Miller
HowardHanna TheFrederickGroup
-
Rick McCauley
R
Seller's Agent in 2012
Rick McCauley
West End Associates
(610) 737-2455
9 in this area
65 Total Sales
-
Creighton Faust

Seller's Agent in 2012
Creighton Faust
RE/MAX
(610) 349-8482
29 in this area
345 Total Sales
-
Loretto Wanamaker

Buyer's Agent in 2012
Loretto Wanamaker
BHHS Fox & Roach
(610) 704-4634
35 Total Sales
-
datacorrect BrightMLS
d
Buyer's Agent in 2012
datacorrect BrightMLS
Non Subscribing Office
Map
Source: Bright MLS
MLS Number: 1004553968
APN: 548679275942-1
- 835 N 28th St
- 622 N Arch St
- 1048 N 27th St
- 525 N Main St Unit 527
- 525-527 N Main St
- 2707 W Liberty St Unit 2709
- 2441 W Tilghman St
- 1134 N 26th St
- 2702-2710 Liberty St
- 2705 Gordon St
- 2440 W Allen St
- 3032 W Woodlawn St Unit 3040
- 2730 W Chew St Unit 2736
- 226 N 27th St
- 2203 W Washington St
- 2234 W Congress St
- 1440 N 26th St
- 732 N Saint Lucas St
- 1825 W Columbia St
- 917 N Saint Lucas St
