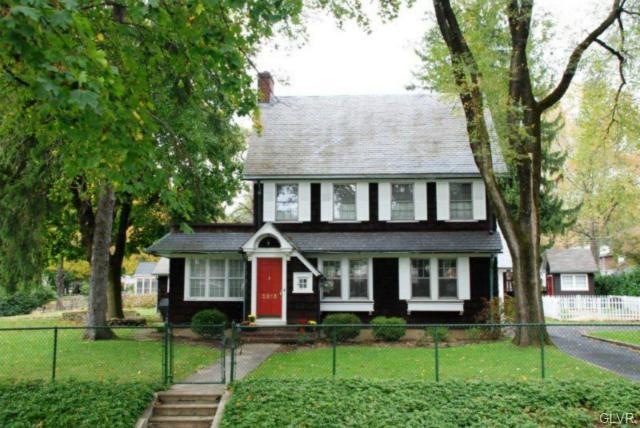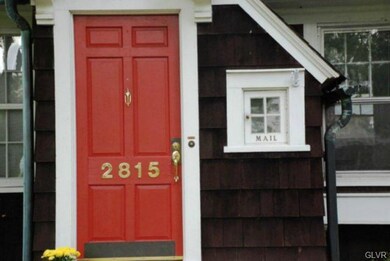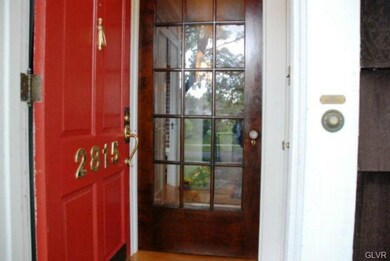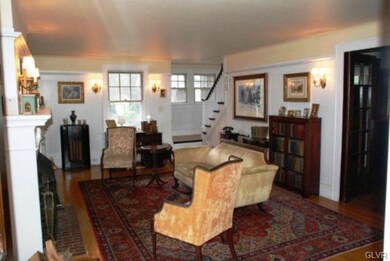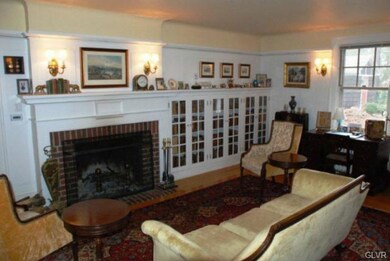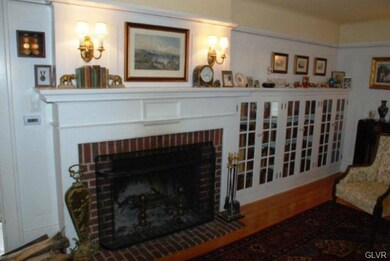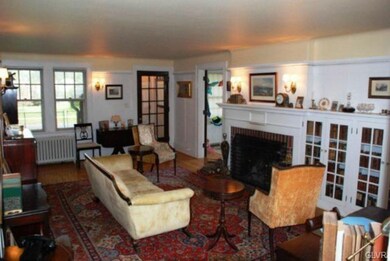
2813 W Washington St Unit 2817 Allentown, PA 18104
West End Allentown NeighborhoodHighlights
- 0.53 Acre Lot
- Living Room with Fireplace
- Corner Lot
- Colonial Architecture
- Wood Flooring
- Den
About This Home
As of June 2014Built in 1925, this beautiful New-England style colonial home retains many of its original features, including glass front bookcases, wood paneling, hardwood floors & bathroom fixtures. Improvements (such as the updated modern kitchen) have been made with respect to the character & period of the house. The first floor has a livingroom w/ fireplace & built-in bookcases, paneled diningroom, kitchen, pwdr room and sunroom. The second floor has three bedrooms (one w/ private balcony) & full bath. The third floor has been converted into a private master suite, complete with full bath, sitting/dressing room & provides AN ADDITIONAL 225 SQUARE FEET of living space. The fully fenced-in yard is nicely landscaped w/ several mature trees & patio. Three outbuildings have the same facades as the main house & garage. Outbuildings include playhouse, garden shed and library/study. The garage has attic space that could be converted into in-law suite, etc. Quiet neighborhood with oversized lot.
Last Agent to Sell the Property
Connie Miller
HowardHanna TheFrederickGroup Listed on: 04/16/2014

Co-Listed By
Barry Miller
HowardHanna TheFrederickGroup
Last Buyer's Agent
Connie Miller
HowardHanna TheFrederickGroup Listed on: 04/16/2014

Home Details
Home Type
- Single Family
Est. Annual Taxes
- $6,171
Year Built
- Built in 1925
Lot Details
- 0.53 Acre Lot
- Lot Dimensions are 155x150
- Fenced Yard
- Corner Lot
- Level Lot
Home Design
- Colonial Architecture
- Slate Roof
Interior Spaces
- 1,926 Sq Ft Home
- 2.5-Story Property
- Living Room with Fireplace
- Dining Room
- Den
- Basement Fills Entire Space Under The House
- Fire and Smoke Detector
Kitchen
- Gas Oven
- Microwave
- Dishwasher
- Disposal
Flooring
- Wood
- Tile
Bedrooms and Bathrooms
- 4 Bedrooms
- Possible Extra Bedroom
- In-Law or Guest Suite
Laundry
- Laundry on lower level
- Dryer
- Washer
Attic
- Attic Fan
- Storage In Attic
Parking
- 2 Car Detached Garage
- Garage Door Opener
- On-Street Parking
- Off-Street Parking
Outdoor Features
- Balcony
- Patio
- Shed
Utilities
- Window Unit Cooling System
- Hot Water Heating System
- Heating System Uses Gas
- Gas Water Heater
- Cable TV Available
Listing and Financial Details
- Assessor Parcel Number 548679275942001
Ownership History
Purchase Details
Home Financials for this Owner
Home Financials are based on the most recent Mortgage that was taken out on this home.Purchase Details
Home Financials for this Owner
Home Financials are based on the most recent Mortgage that was taken out on this home.Purchase Details
Home Financials for this Owner
Home Financials are based on the most recent Mortgage that was taken out on this home.Purchase Details
Purchase Details
Similar Homes in Allentown, PA
Home Values in the Area
Average Home Value in this Area
Purchase History
| Date | Type | Sale Price | Title Company |
|---|---|---|---|
| Deed | $299,999 | None Available | |
| Warranty Deed | $290,000 | -- | |
| Deed | $285,000 | -- | |
| Quit Claim Deed | -- | -- | |
| Deed | $130,000 | -- |
Mortgage History
| Date | Status | Loan Amount | Loan Type |
|---|---|---|---|
| Open | $240,000 | New Conventional | |
| Previous Owner | $296,235 | VA | |
| Previous Owner | $215,700 | New Conventional | |
| Previous Owner | $228,000 | New Conventional | |
| Previous Owner | $57,000 | Future Advance Clause Open End Mortgage |
Property History
| Date | Event | Price | Change | Sq Ft Price |
|---|---|---|---|---|
| 06/09/2014 06/09/14 | Sold | $299,999 | +0.3% | $156 / Sq Ft |
| 05/09/2014 05/09/14 | Pending | -- | -- | -- |
| 04/16/2014 04/16/14 | For Sale | $299,000 | 0.0% | $155 / Sq Ft |
| 12/07/2012 12/07/12 | Rented | $1,895 | 0.0% | -- |
| 12/06/2012 12/06/12 | Under Contract | -- | -- | -- |
| 10/08/2012 10/08/12 | For Rent | $1,895 | 0.0% | -- |
| 03/26/2012 03/26/12 | Sold | $290,000 | -3.3% | $151 / Sq Ft |
| 01/25/2012 01/25/12 | Pending | -- | -- | -- |
| 10/23/2011 10/23/11 | For Sale | $299,900 | -- | $156 / Sq Ft |
Tax History Compared to Growth
Tax History
| Year | Tax Paid | Tax Assessment Tax Assessment Total Assessment is a certain percentage of the fair market value that is determined by local assessors to be the total taxable value of land and additions on the property. | Land | Improvement |
|---|---|---|---|---|
| 2025 | $7,762 | $217,700 | $54,500 | $163,200 |
| 2024 | $7,762 | $217,700 | $54,500 | $163,200 |
| 2023 | $7,762 | $217,700 | $54,500 | $163,200 |
| 2022 | $7,514 | $217,700 | $163,200 | $54,500 |
| 2021 | $7,377 | $217,700 | $54,500 | $163,200 |
| 2020 | $7,203 | $217,700 | $54,500 | $163,200 |
| 2019 | $7,097 | $217,700 | $54,500 | $163,200 |
| 2018 | $6,527 | $217,700 | $54,500 | $163,200 |
| 2017 | $6,376 | $217,700 | $54,500 | $163,200 |
| 2016 | -- | $217,700 | $54,500 | $163,200 |
| 2015 | -- | $217,700 | $54,500 | $163,200 |
| 2014 | -- | $217,700 | $54,500 | $163,200 |
Agents Affiliated with this Home
-
C
Seller's Agent in 2014
Connie Miller
HowardHanna TheFrederickGroup
-
B
Seller Co-Listing Agent in 2014
Barry Miller
HowardHanna TheFrederickGroup
-
Rick McCauley
R
Seller's Agent in 2012
Rick McCauley
West End Associates
(610) 737-2455
9 in this area
65 Total Sales
-
Creighton Faust

Seller's Agent in 2012
Creighton Faust
RE/MAX
(610) 349-8482
29 in this area
346 Total Sales
-
Loretto Wanamaker

Buyer's Agent in 2012
Loretto Wanamaker
BHHS Fox & Roach
(610) 704-4634
35 Total Sales
-
datacorrect BrightMLS
d
Buyer's Agent in 2012
datacorrect BrightMLS
Non Subscribing Office
Map
Source: Greater Lehigh Valley REALTORS®
MLS Number: 470165
APN: 548679275942-1
- 835 N 28th St
- 622 N Arch St
- 1048 N 27th St
- 525 N Main St Unit 527
- 525-527 N Main St
- 2707 W Liberty St Unit 2709
- 2443 W Tilghman St
- 1134 N 26th St
- 2702-2710 Liberty St Unit 2702
- 2702-2710 Liberty St
- 2705 Gordon St
- 3032 W Woodlawn St Unit 3040
- 2730 W Chew St Unit 2736
- 226 N 27th St
- 2234 W Congress St
- 1440 N 26th St
- 732 N Saint Lucas St
- 1825 W Columbia St
- 917 N Saint Lucas St
- 127 N 31st St
